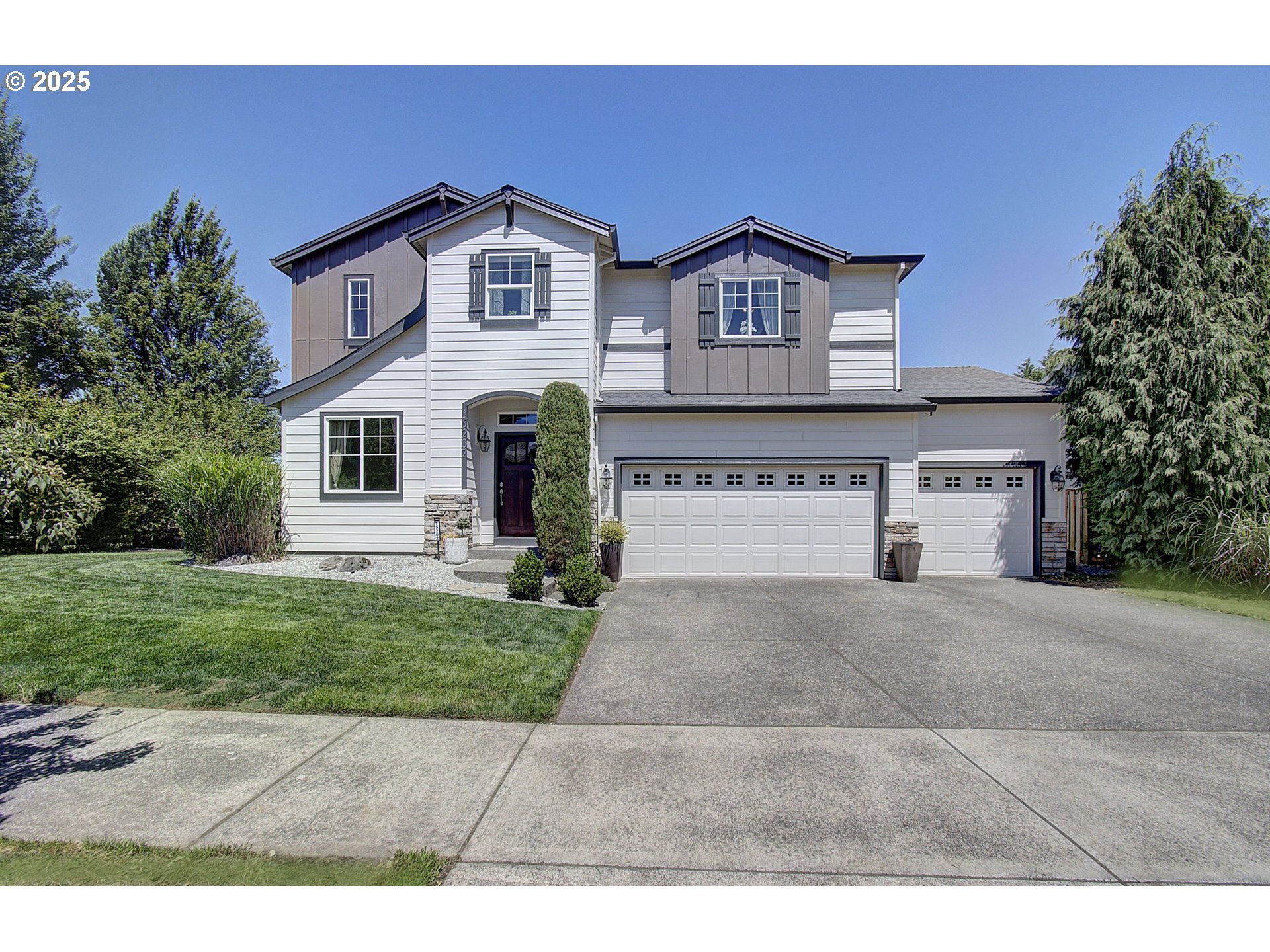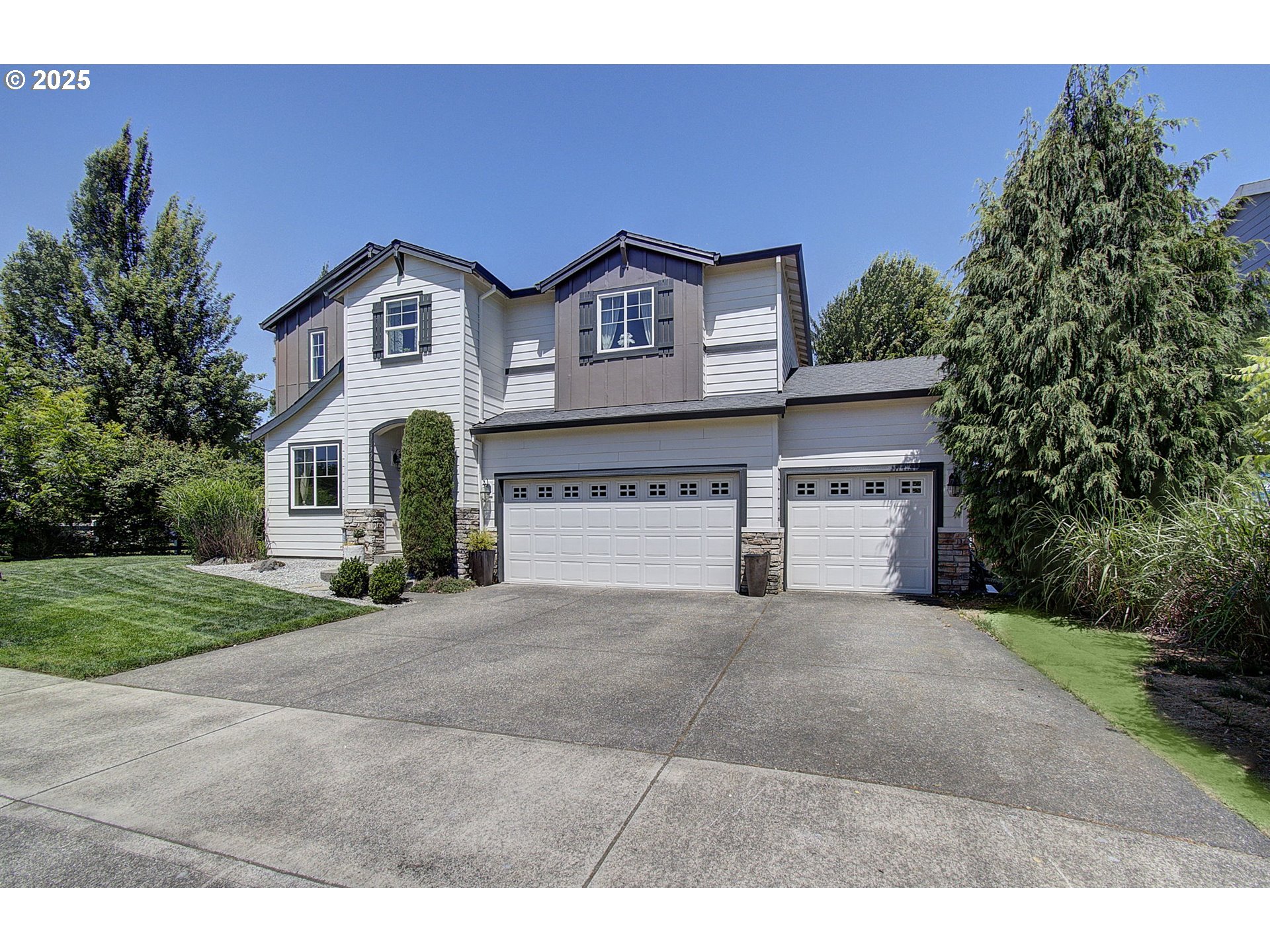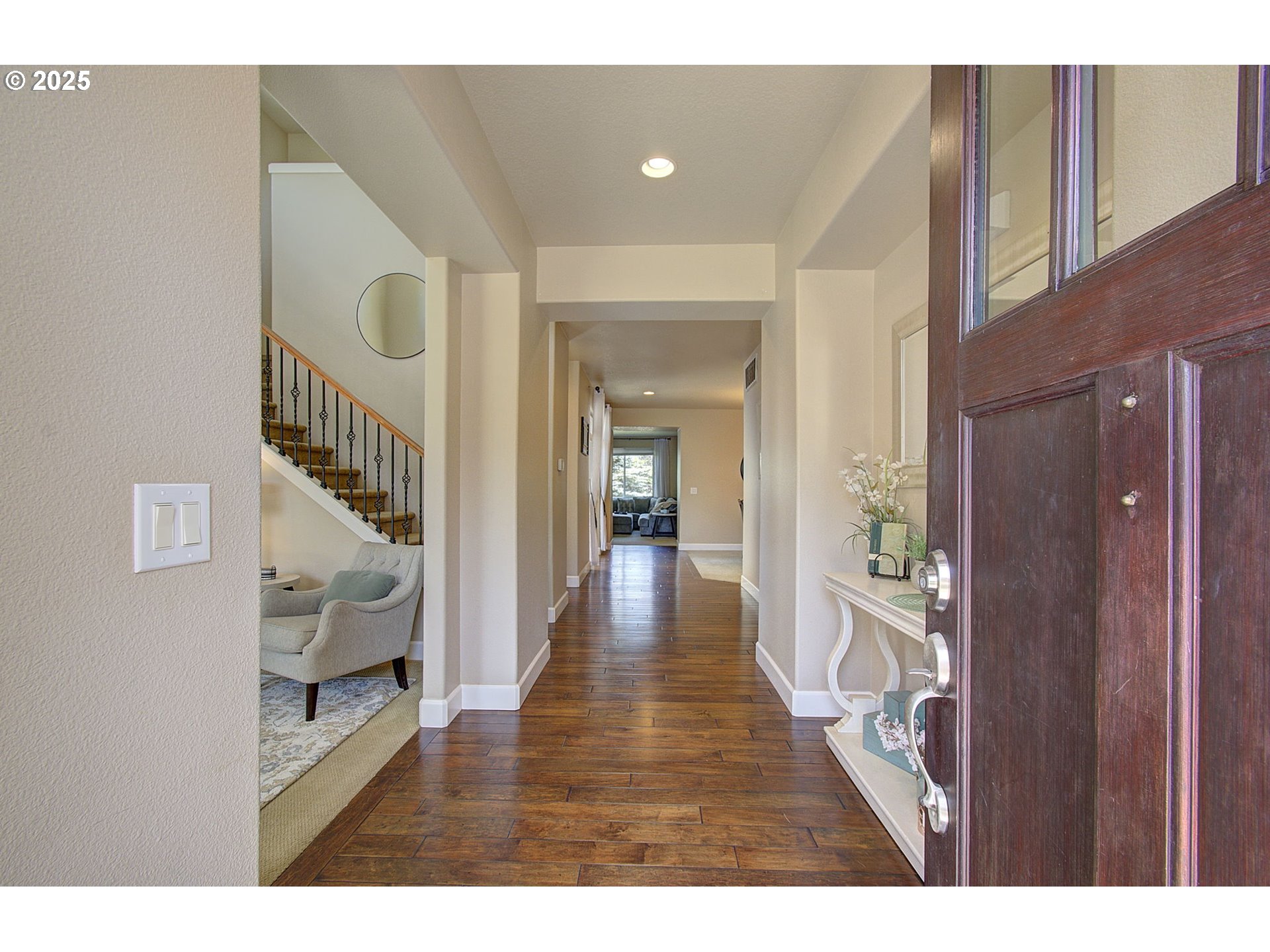


15202 NE 102nd Way, Vancouver, WA 98682
$795,000
4
Beds
3
Baths
3,439
Sq Ft
Single Family
Active
Listed by
Karen Higgins
Premiere Property Group, LLC.
360-693-6139
Last updated:
September 6, 2025, 11:56 AM
MLS#
757228390
Source:
PORTLAND
About This Home
Home Facts
Single Family
3 Baths
4 Bedrooms
Built in 2006
Price Summary
795,000
$231 per Sq. Ft.
MLS #:
757228390
Last Updated:
September 6, 2025, 11:56 AM
Added:
2 month(s) ago
Rooms & Interior
Bedrooms
Total Bedrooms:
4
Bathrooms
Total Bathrooms:
3
Full Bathrooms:
2
Interior
Living Area:
3,439 Sq. Ft.
Structure
Structure
Architectural Style:
2 Story
Building Area:
3,439 Sq. Ft.
Year Built:
2006
Lot
Lot Size (Sq. Ft):
10,018
Finances & Disclosures
Price:
$795,000
Price per Sq. Ft:
$231 per Sq. Ft.
Contact an Agent
Yes, I would like more information from Coldwell Banker. Please use and/or share my information with a Coldwell Banker agent to contact me about my real estate needs.
By clicking Contact I agree a Coldwell Banker Agent may contact me by phone or text message including by automated means and prerecorded messages about real estate services, and that I can access real estate services without providing my phone number. I acknowledge that I have read and agree to the Terms of Use and Privacy Notice.
Contact an Agent
Yes, I would like more information from Coldwell Banker. Please use and/or share my information with a Coldwell Banker agent to contact me about my real estate needs.
By clicking Contact I agree a Coldwell Banker Agent may contact me by phone or text message including by automated means and prerecorded messages about real estate services, and that I can access real estate services without providing my phone number. I acknowledge that I have read and agree to the Terms of Use and Privacy Notice.