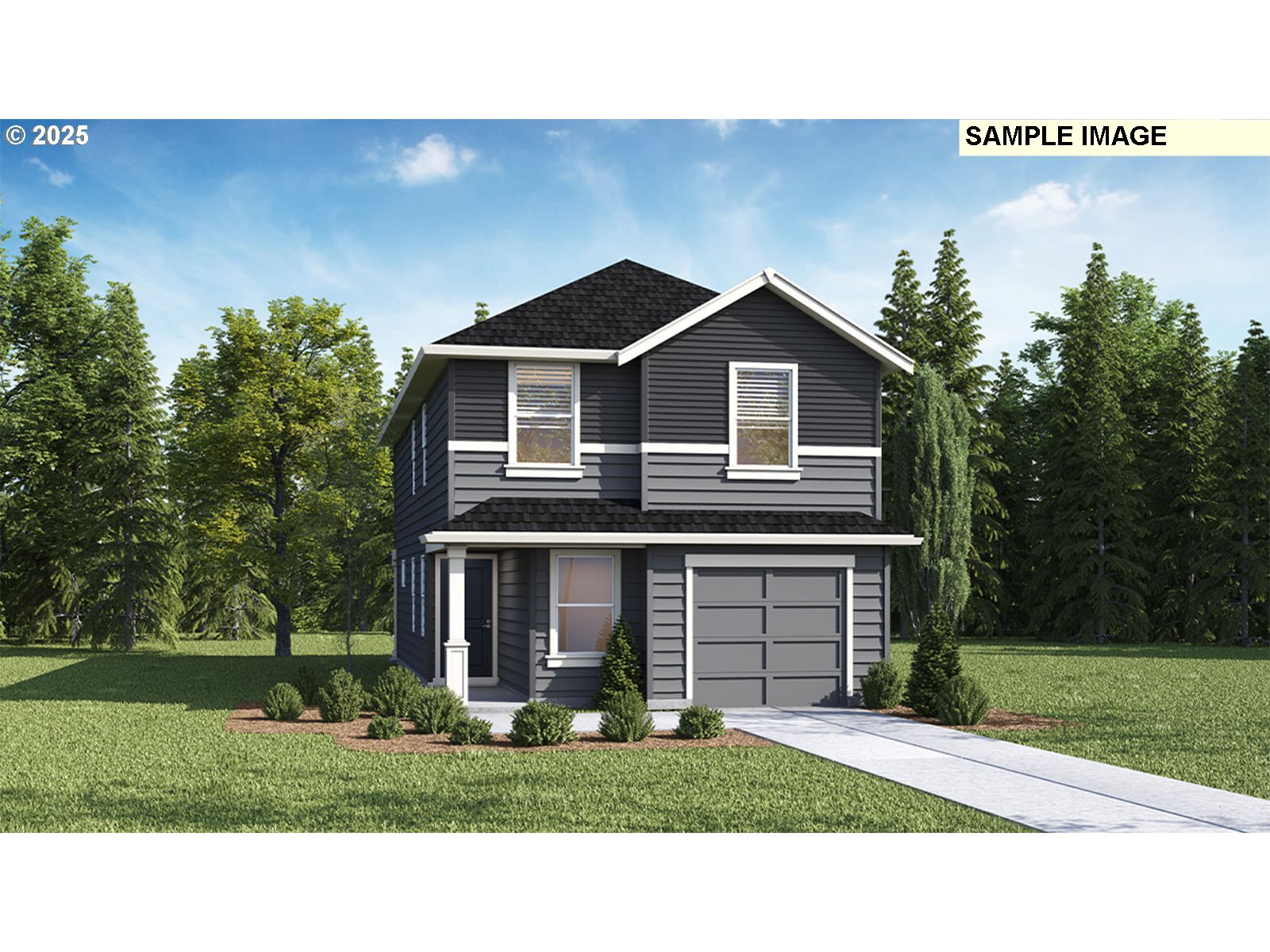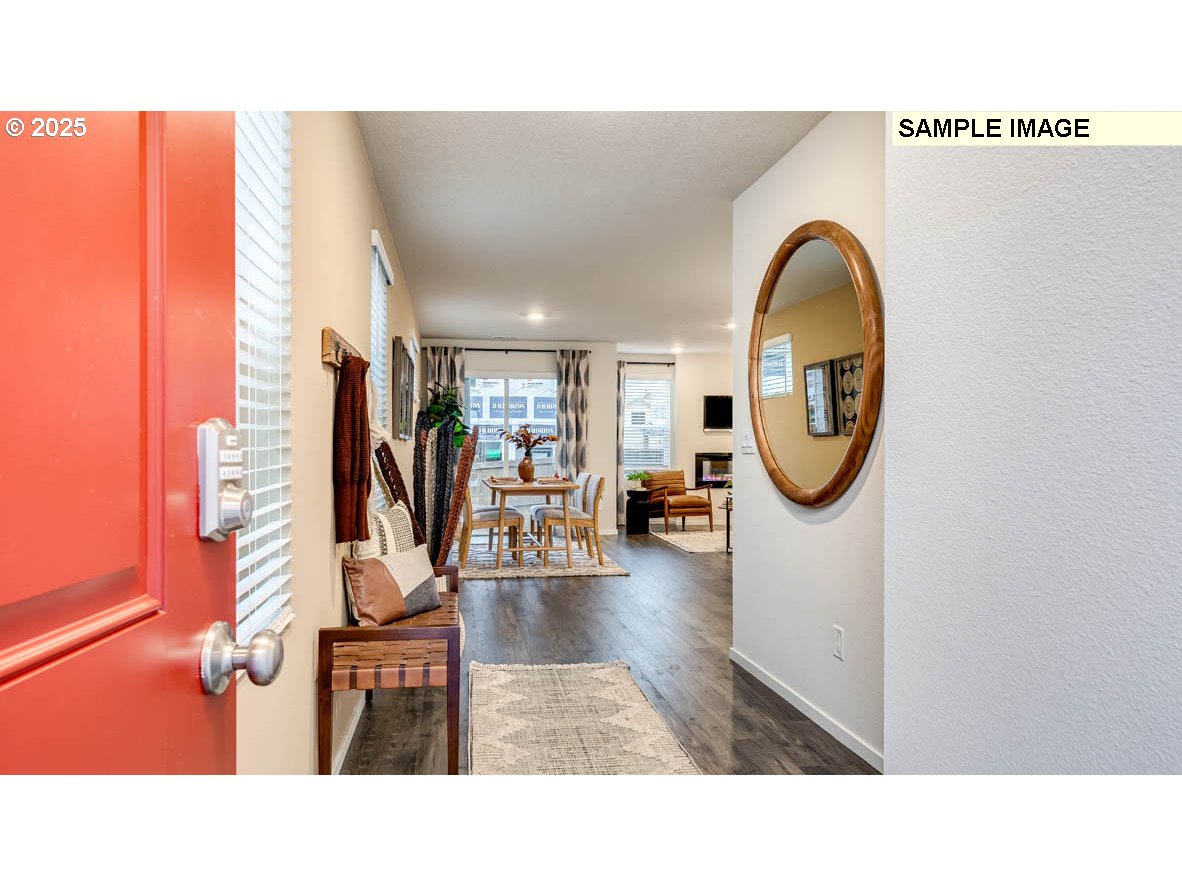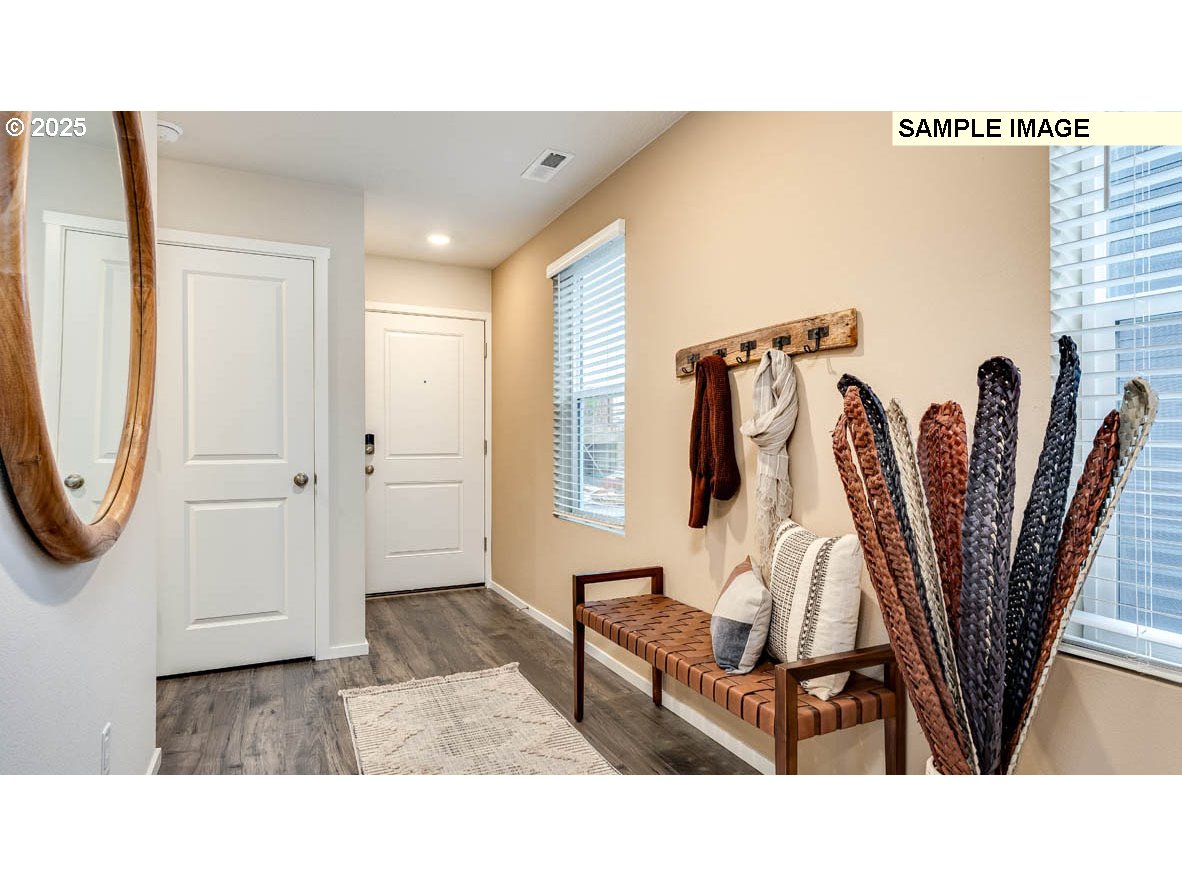1511 NE 121st Ave, Vancouver, WA 98684
$539,995
4
Beds
3
Baths
1,819
Sq Ft
Single Family
Pending
Listed by
Tisha Ticknor
D. R. Horton
503-222-4151
Last updated:
July 12, 2025, 07:21 AM
MLS#
266933356
Source:
PORTLAND
About This Home
Home Facts
Single Family
3 Baths
4 Bedrooms
Built in 2025
Price Summary
539,995
$296 per Sq. Ft.
MLS #:
266933356
Last Updated:
July 12, 2025, 07:21 AM
Added:
a month ago
Rooms & Interior
Bedrooms
Total Bedrooms:
4
Bathrooms
Total Bathrooms:
3
Full Bathrooms:
2
Interior
Living Area:
1,819 Sq. Ft.
Structure
Structure
Architectural Style:
2 Story
Building Area:
1,819 Sq. Ft.
Year Built:
2025
Finances & Disclosures
Price:
$539,995
Price per Sq. Ft:
$296 per Sq. Ft.
Contact an Agent
Yes, I would like more information from Coldwell Banker. Please use and/or share my information with a Coldwell Banker agent to contact me about my real estate needs.
By clicking Contact I agree a Coldwell Banker Agent may contact me by phone or text message including by automated means and prerecorded messages about real estate services, and that I can access real estate services without providing my phone number. I acknowledge that I have read and agree to the Terms of Use and Privacy Notice.
Contact an Agent
Yes, I would like more information from Coldwell Banker. Please use and/or share my information with a Coldwell Banker agent to contact me about my real estate needs.
By clicking Contact I agree a Coldwell Banker Agent may contact me by phone or text message including by automated means and prerecorded messages about real estate services, and that I can access real estate services without providing my phone number. I acknowledge that I have read and agree to the Terms of Use and Privacy Notice.


