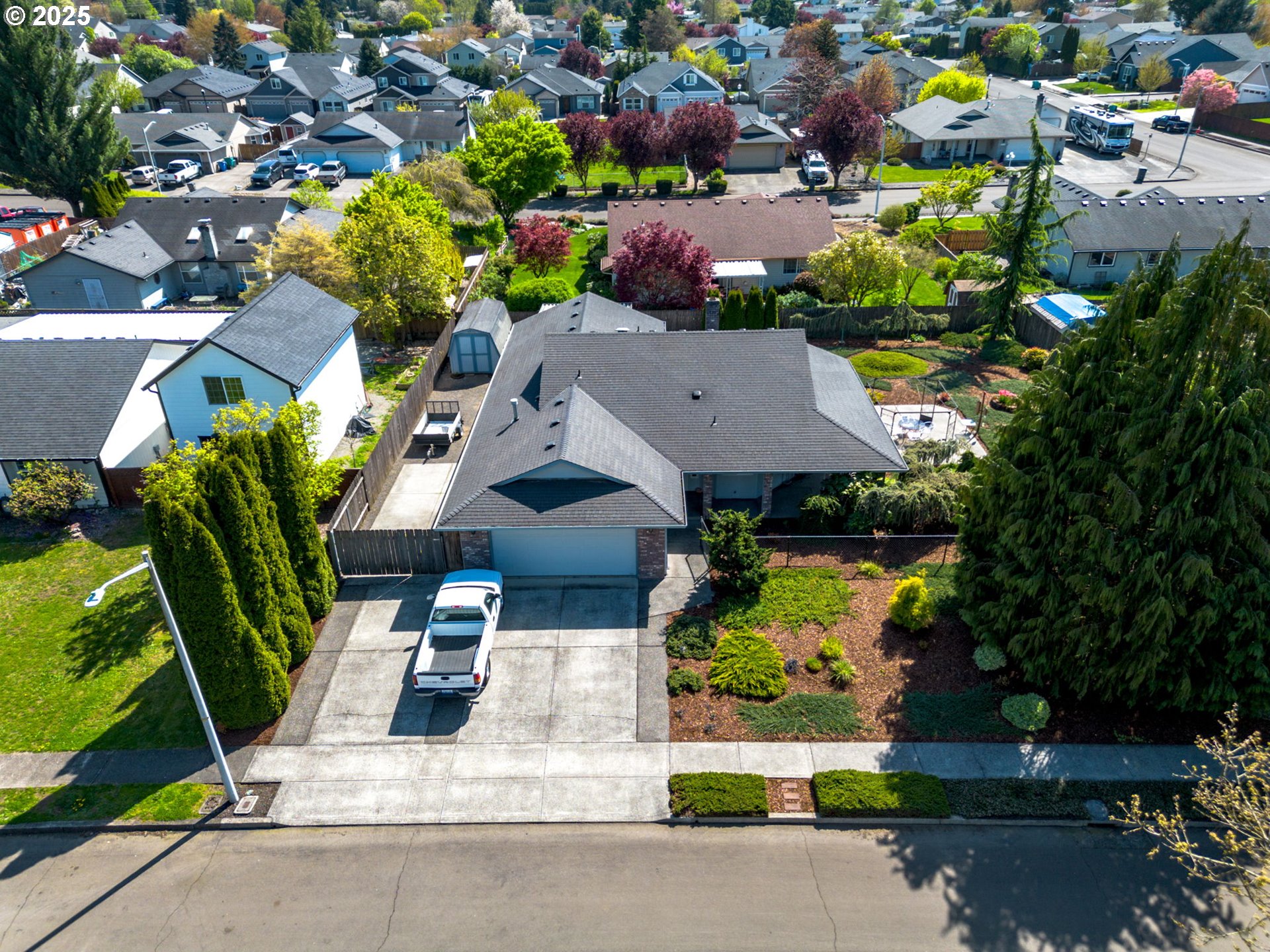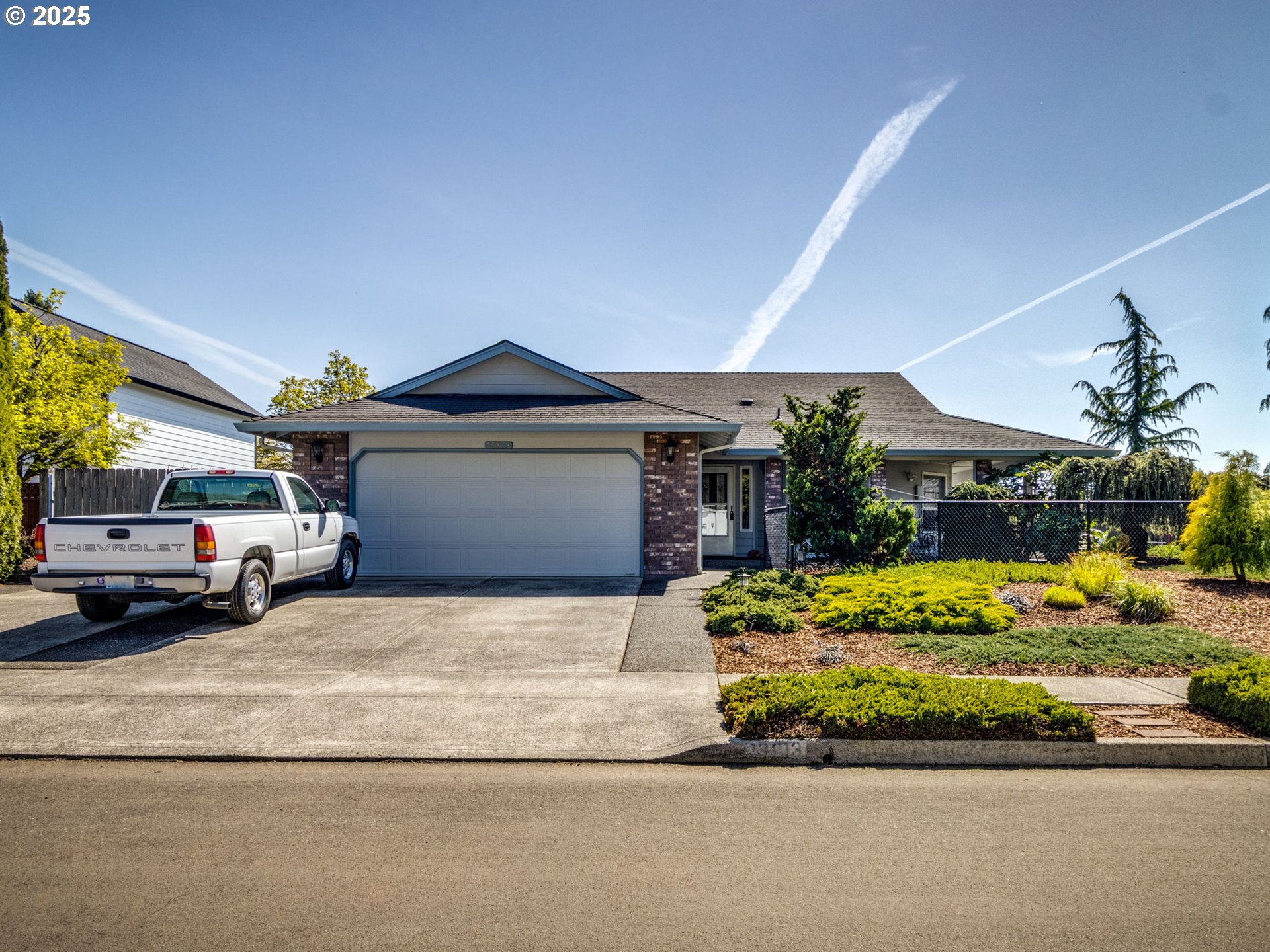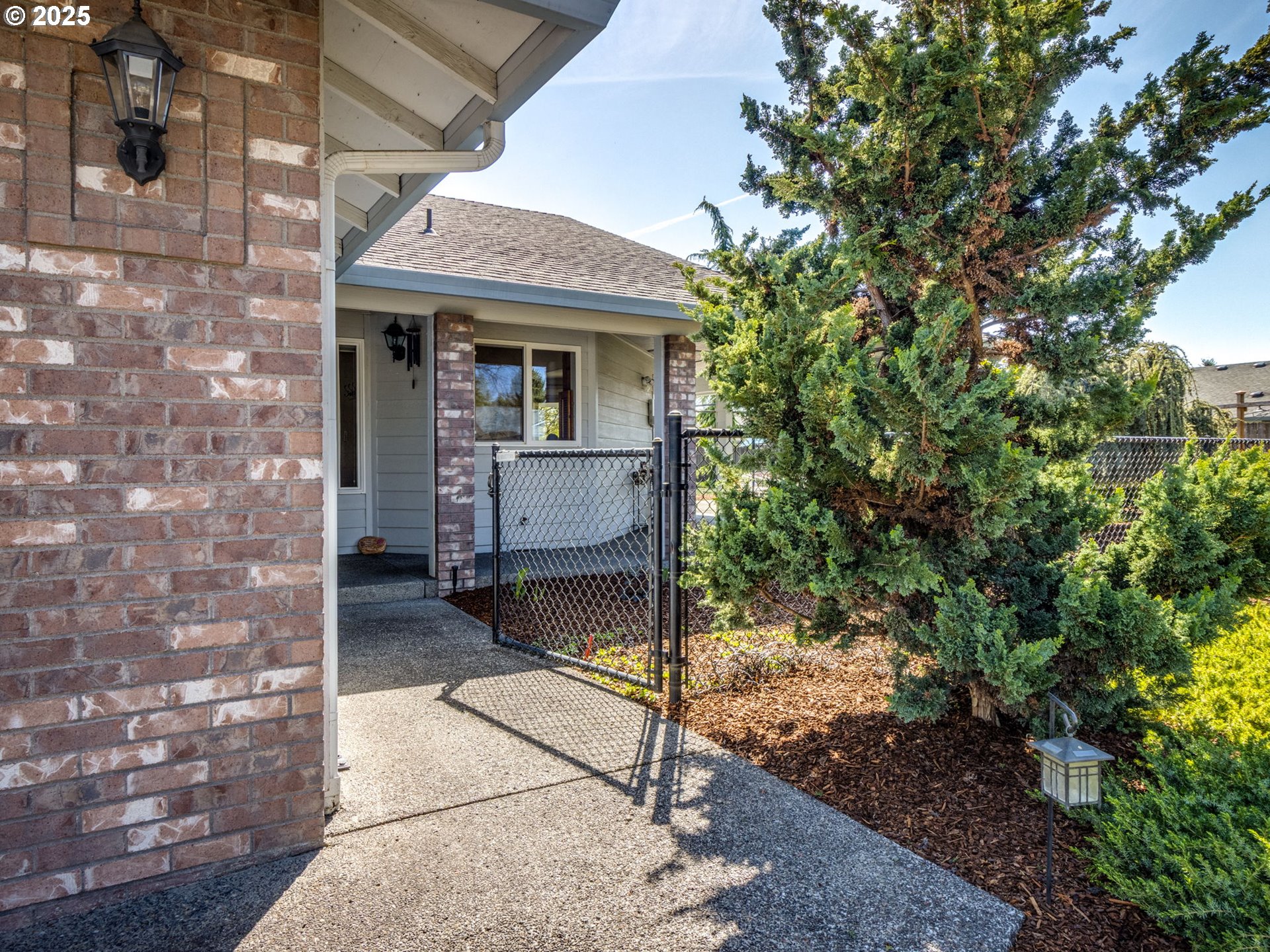


13813 NE 94th St, Vancouver, WA 98682
$539,000
3
Beds
2
Baths
1,528
Sq Ft
Single Family
Pending
Listed by
Lori Tydeman
Paul Tydeman
Worldrelo Inc.
360-695-8004
Last updated:
April 21, 2025, 07:14 AM
MLS#
483220648
Source:
PORTLAND
About This Home
Home Facts
Single Family
2 Baths
3 Bedrooms
Built in 1993
Price Summary
539,000
$352 per Sq. Ft.
MLS #:
483220648
Last Updated:
April 21, 2025, 07:14 AM
Added:
18 day(s) ago
Rooms & Interior
Bedrooms
Total Bedrooms:
3
Bathrooms
Total Bathrooms:
2
Full Bathrooms:
2
Interior
Living Area:
1,528 Sq. Ft.
Structure
Structure
Architectural Style:
1 Story, Ranch
Building Area:
1,528 Sq. Ft.
Year Built:
1993
Lot
Lot Size (Sq. Ft):
10,018
Finances & Disclosures
Price:
$539,000
Price per Sq. Ft:
$352 per Sq. Ft.
Contact an Agent
Yes, I would like more information from Coldwell Banker. Please use and/or share my information with a Coldwell Banker agent to contact me about my real estate needs.
By clicking Contact I agree a Coldwell Banker Agent may contact me by phone or text message including by automated means and prerecorded messages about real estate services, and that I can access real estate services without providing my phone number. I acknowledge that I have read and agree to the Terms of Use and Privacy Notice.
Contact an Agent
Yes, I would like more information from Coldwell Banker. Please use and/or share my information with a Coldwell Banker agent to contact me about my real estate needs.
By clicking Contact I agree a Coldwell Banker Agent may contact me by phone or text message including by automated means and prerecorded messages about real estate services, and that I can access real estate services without providing my phone number. I acknowledge that I have read and agree to the Terms of Use and Privacy Notice.