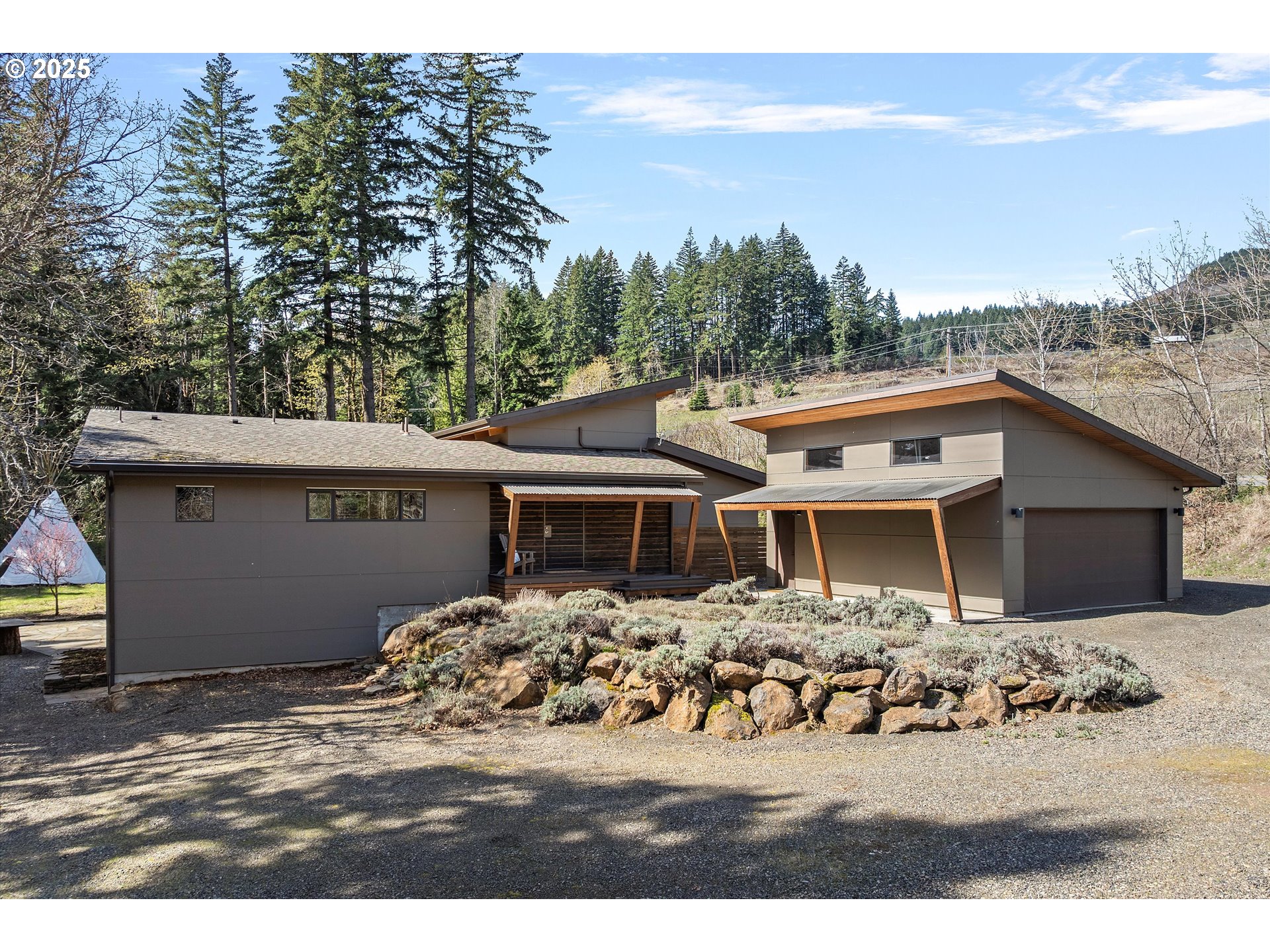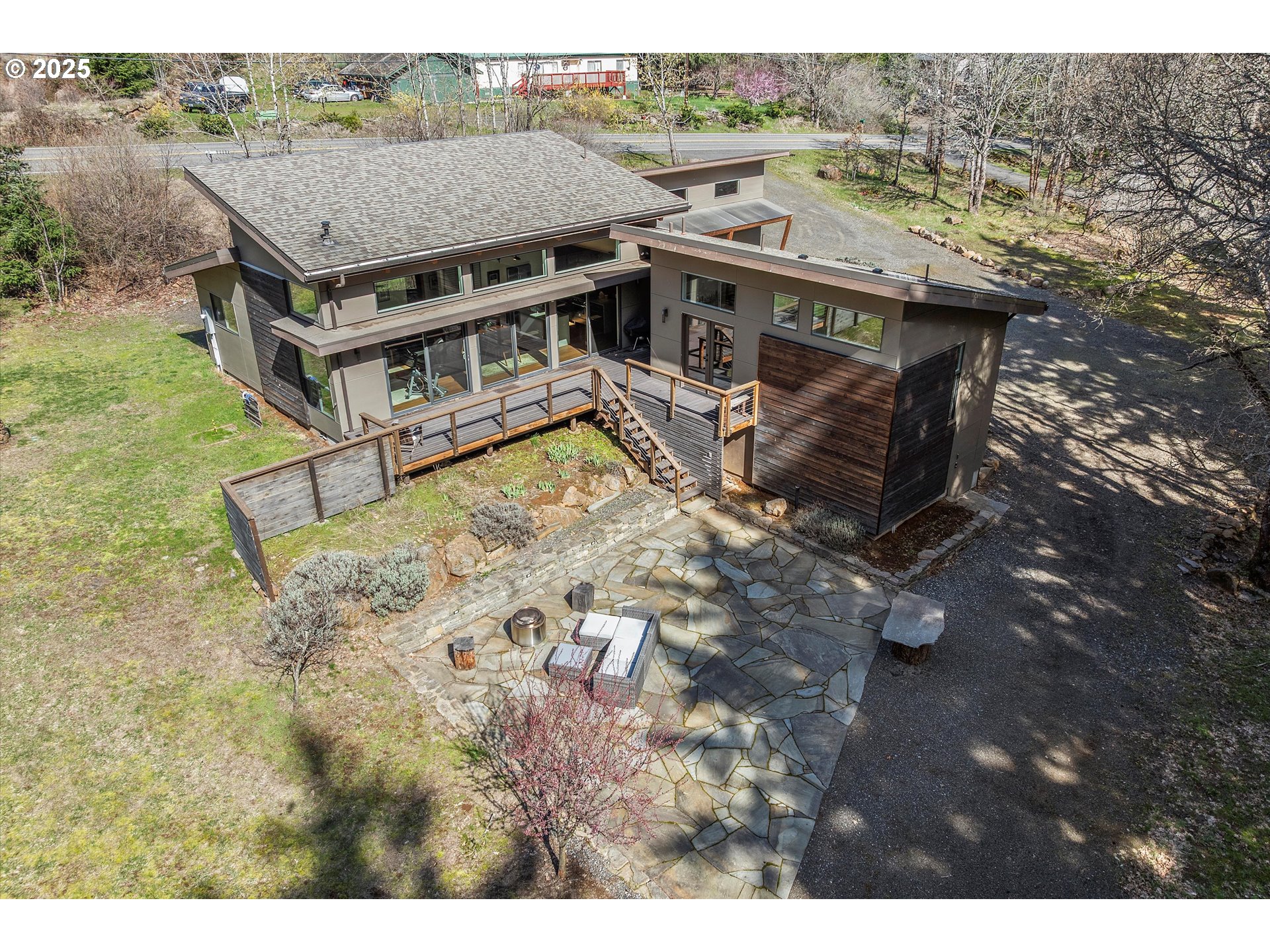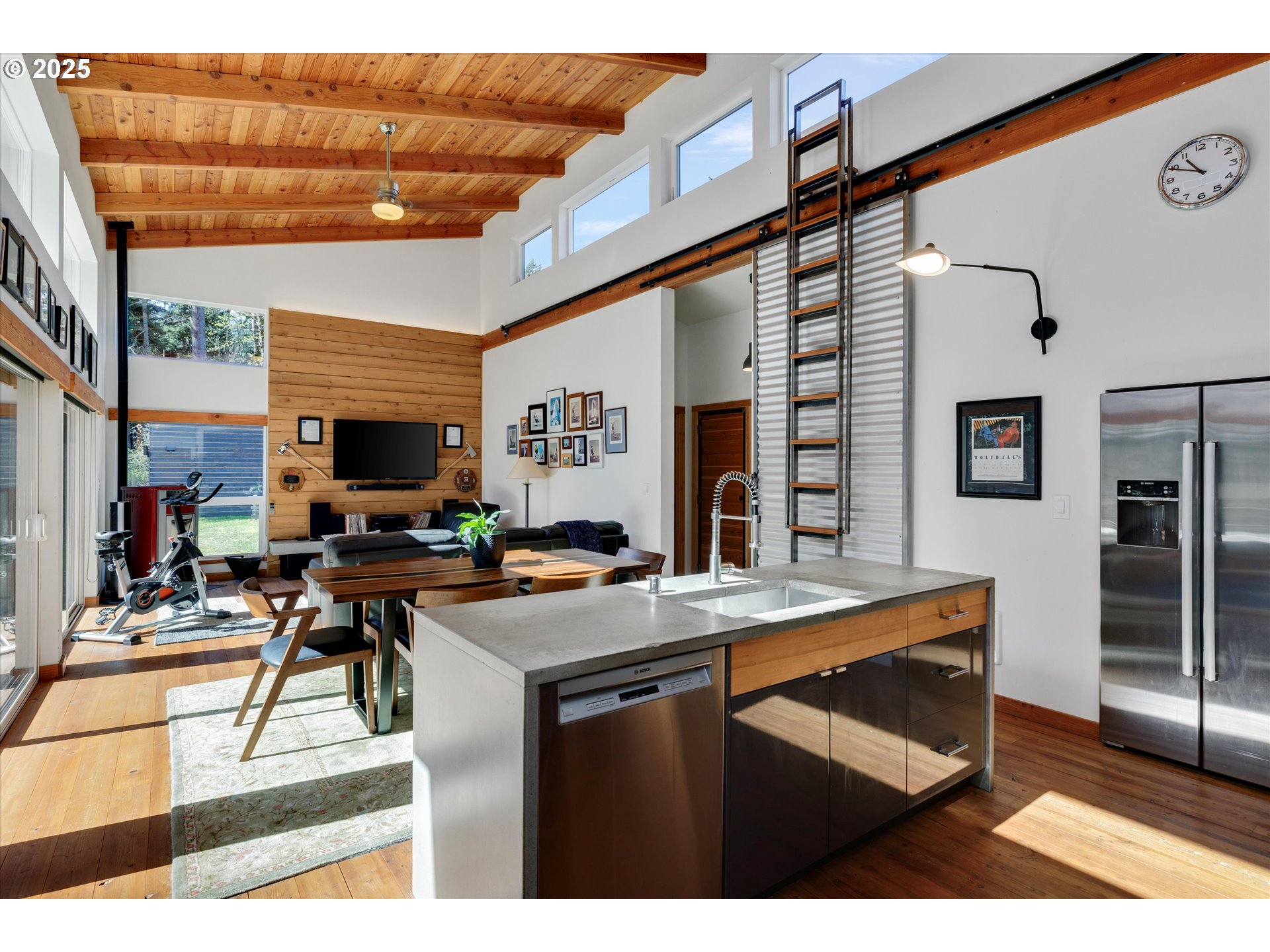12302 Cook Underwood Rd, Underwood, WA 98651
Pending
Listed by
Julie Gilbert
Copper West Real Estate
541-386-2330
Last updated:
April 12, 2025, 04:19 AM
MLS#
246405709
Source:
PORTLAND
About This Home
Home Facts
Single Family
2 Baths
3 Bedrooms
Built in 2014
Price Summary
899,000
$600 per Sq. Ft.
MLS #:
246405709
Last Updated:
April 12, 2025, 04:19 AM
Added:
a month ago
Rooms & Interior
Bedrooms
Total Bedrooms:
3
Bathrooms
Total Bathrooms:
2
Full Bathrooms:
2
Interior
Living Area:
1,496 Sq. Ft.
Structure
Structure
Architectural Style:
1 Story, NW Contemporary
Building Area:
1,496 Sq. Ft.
Year Built:
2014
Lot
Lot Size (Sq. Ft):
131,115
Finances & Disclosures
Price:
$899,000
Price per Sq. Ft:
$600 per Sq. Ft.
Contact an Agent
Yes, I would like more information from Coldwell Banker. Please use and/or share my information with a Coldwell Banker agent to contact me about my real estate needs.
By clicking Contact I agree a Coldwell Banker Agent may contact me by phone or text message including by automated means and prerecorded messages about real estate services, and that I can access real estate services without providing my phone number. I acknowledge that I have read and agree to the Terms of Use and Privacy Notice.
Contact an Agent
Yes, I would like more information from Coldwell Banker. Please use and/or share my information with a Coldwell Banker agent to contact me about my real estate needs.
By clicking Contact I agree a Coldwell Banker Agent may contact me by phone or text message including by automated means and prerecorded messages about real estate services, and that I can access real estate services without providing my phone number. I acknowledge that I have read and agree to the Terms of Use and Privacy Notice.


