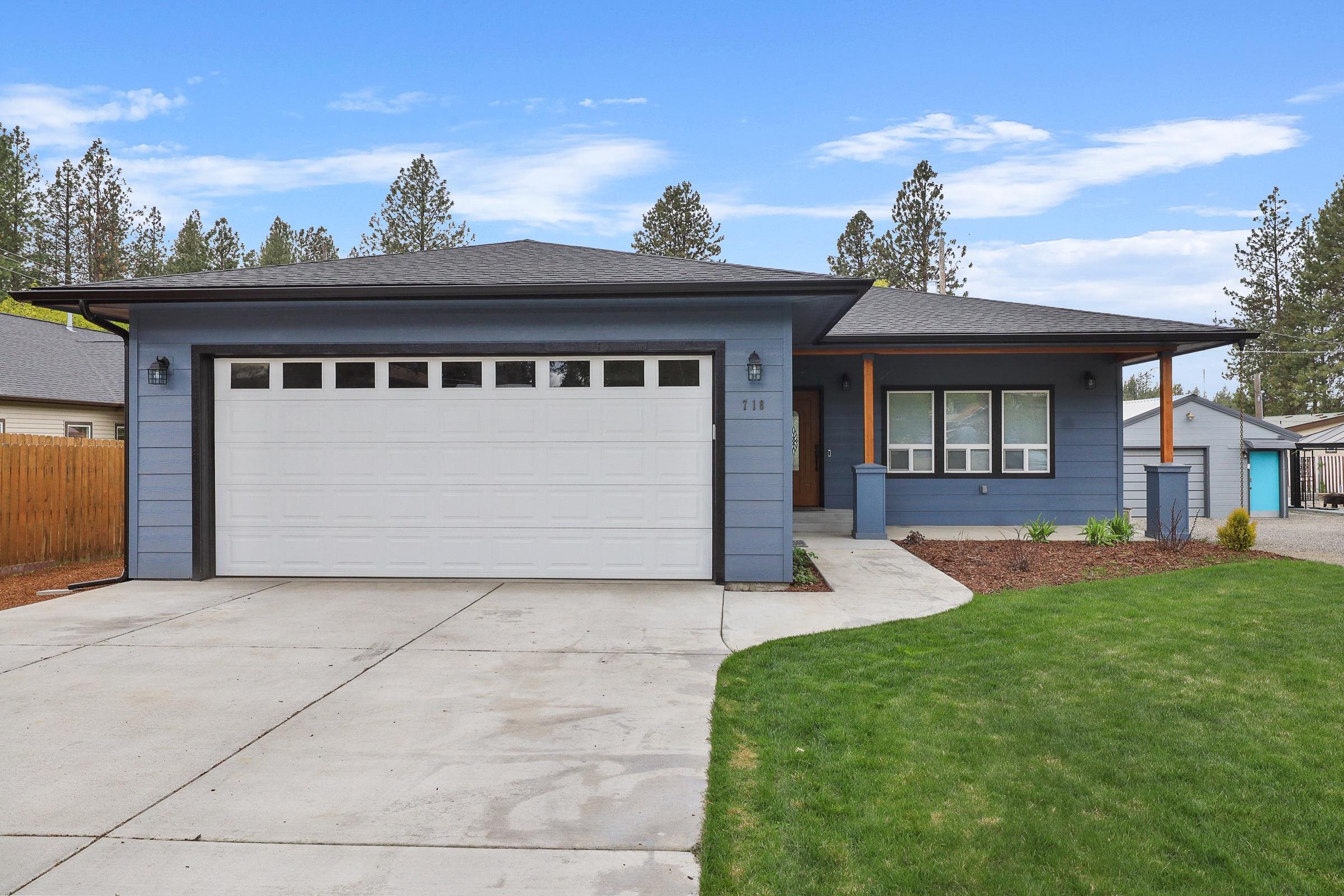Local Realty Service Provided By: Coldwell Banker Tomlinson

718 S Farr Rd, Spokane Valley, WA 99206
$450,000
3
Beds
2
Baths
1,489
Sq Ft
Single Family
Sold
Sorry, we are unable to map this address
About This Home
Home Facts
Single Family
2 Baths
3 Bedrooms
Built in 2022
Price Summary
468,900
$314 per Sq. Ft.
MLS #:
202415190
Sold:
May 16, 2024
Rooms & Interior
Bedrooms
Total Bedrooms:
3
Bathrooms
Total Bathrooms:
2
Full Bathrooms:
2
Interior
Living Area:
1,489 Sq. Ft.
Structure
Structure
Architectural Style:
Rancher
Building Area:
1,489 Sq. Ft.
Year Built:
2022
Lot
Lot Size (Sq. Ft):
9,750
Finances & Disclosures
Price:
$468,900
Price per Sq. Ft:
$314 per Sq. Ft.
Source:WA SAR
The information being provided by Spokane Association Of REALTORS® Mls is for the consumer’s personal, non-commercial use and may not be used for any purpose other than to identify prospective properties consumers may be interested in purchasing. The information is deemed reliable but not guaranteed and should therefore be independently verified. © 2025 Spokane Association Of REALTORS® Mls All rights reserved.