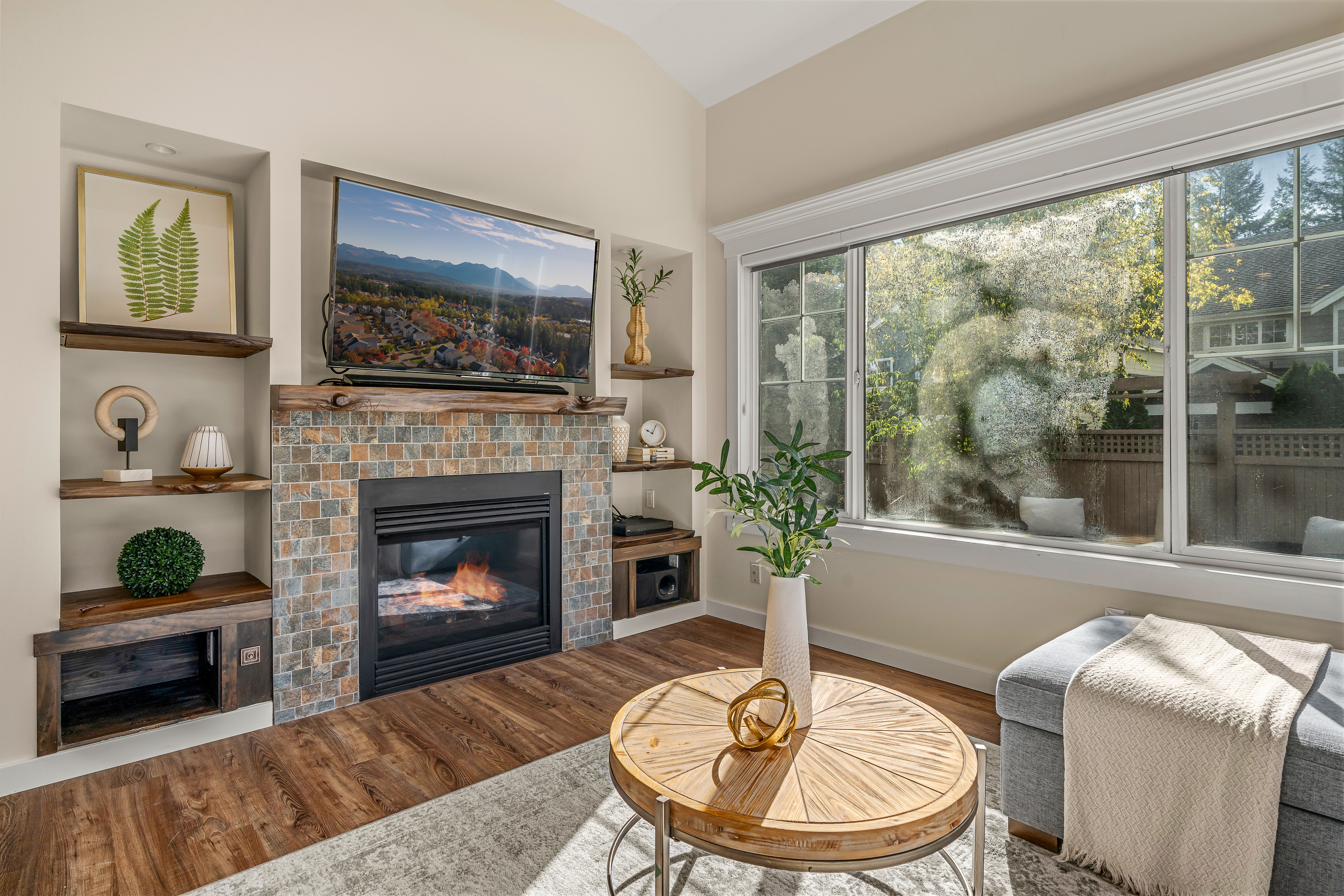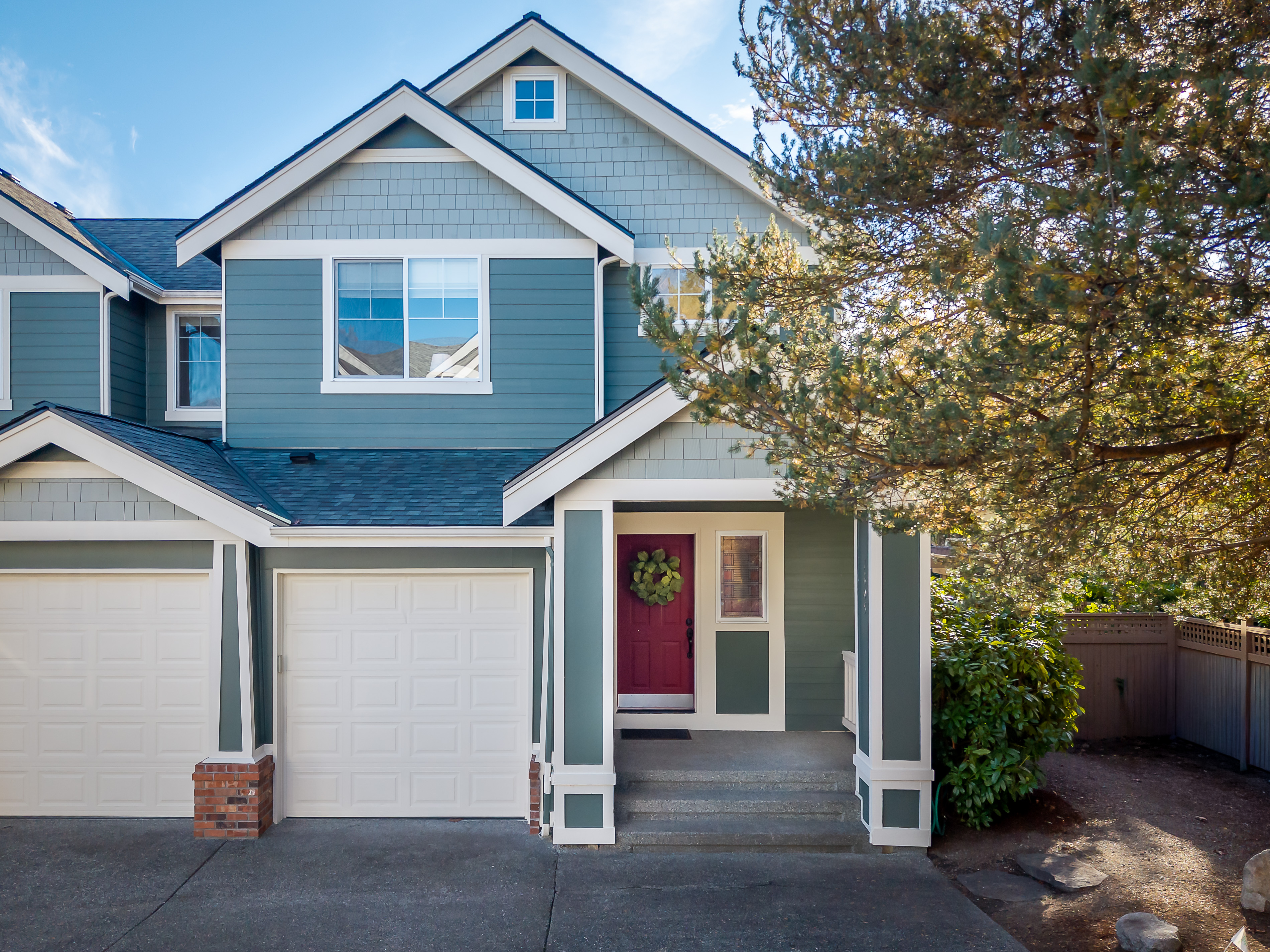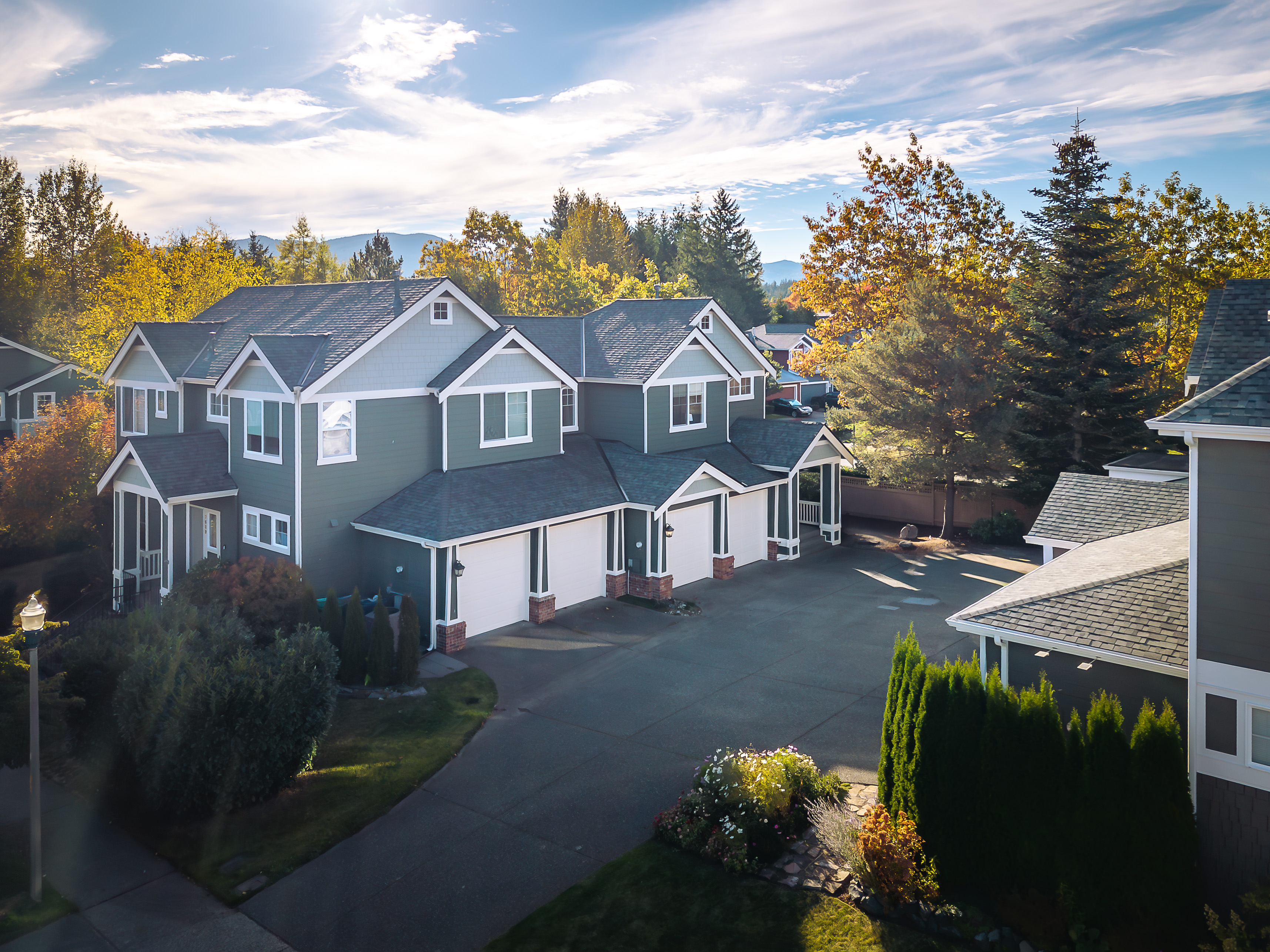7605 Dogwood Lane Se, Snoqualmie, WA 98065
$980,000
3
Beds
3
Baths
1,960
Sq Ft
Single Family
Pending
Listed by
Kimberly Miller
Coraly Ann Miller
Realogics Sotheby'S Int'L Rlty
Last updated:
November 25, 2025, 08:56 AM
MLS#
2444956
Source:
NWMLS
About This Home
Home Facts
Single Family
3 Baths
3 Bedrooms
Built in 2001
Price Summary
980,000
$500 per Sq. Ft.
MLS #:
2444956
Last Updated:
November 25, 2025, 08:56 AM
Rooms & Interior
Bedrooms
Total Bedrooms:
3
Bathrooms
Total Bathrooms:
3
Full Bathrooms:
2
Interior
Living Area:
1,960 Sq. Ft.
Structure
Structure
Architectural Style:
Craftsman
Building Area:
1,960 Sq. Ft.
Year Built:
2001
Lot
Lot Size (Sq. Ft):
4,685
Finances & Disclosures
Price:
$980,000
Price per Sq. Ft:
$500 per Sq. Ft.
Contact an Agent
Yes, I would like more information from Coldwell Banker. Please use and/or share my information with a Coldwell Banker agent to contact me about my real estate needs.
By clicking Contact I agree a Coldwell Banker Agent may contact me by phone or text message including by automated means and prerecorded messages about real estate services, and that I can access real estate services without providing my phone number. I acknowledge that I have read and agree to the Terms of Use and Privacy Notice.
Contact an Agent
Yes, I would like more information from Coldwell Banker. Please use and/or share my information with a Coldwell Banker agent to contact me about my real estate needs.
By clicking Contact I agree a Coldwell Banker Agent may contact me by phone or text message including by automated means and prerecorded messages about real estate services, and that I can access real estate services without providing my phone number. I acknowledge that I have read and agree to the Terms of Use and Privacy Notice.


