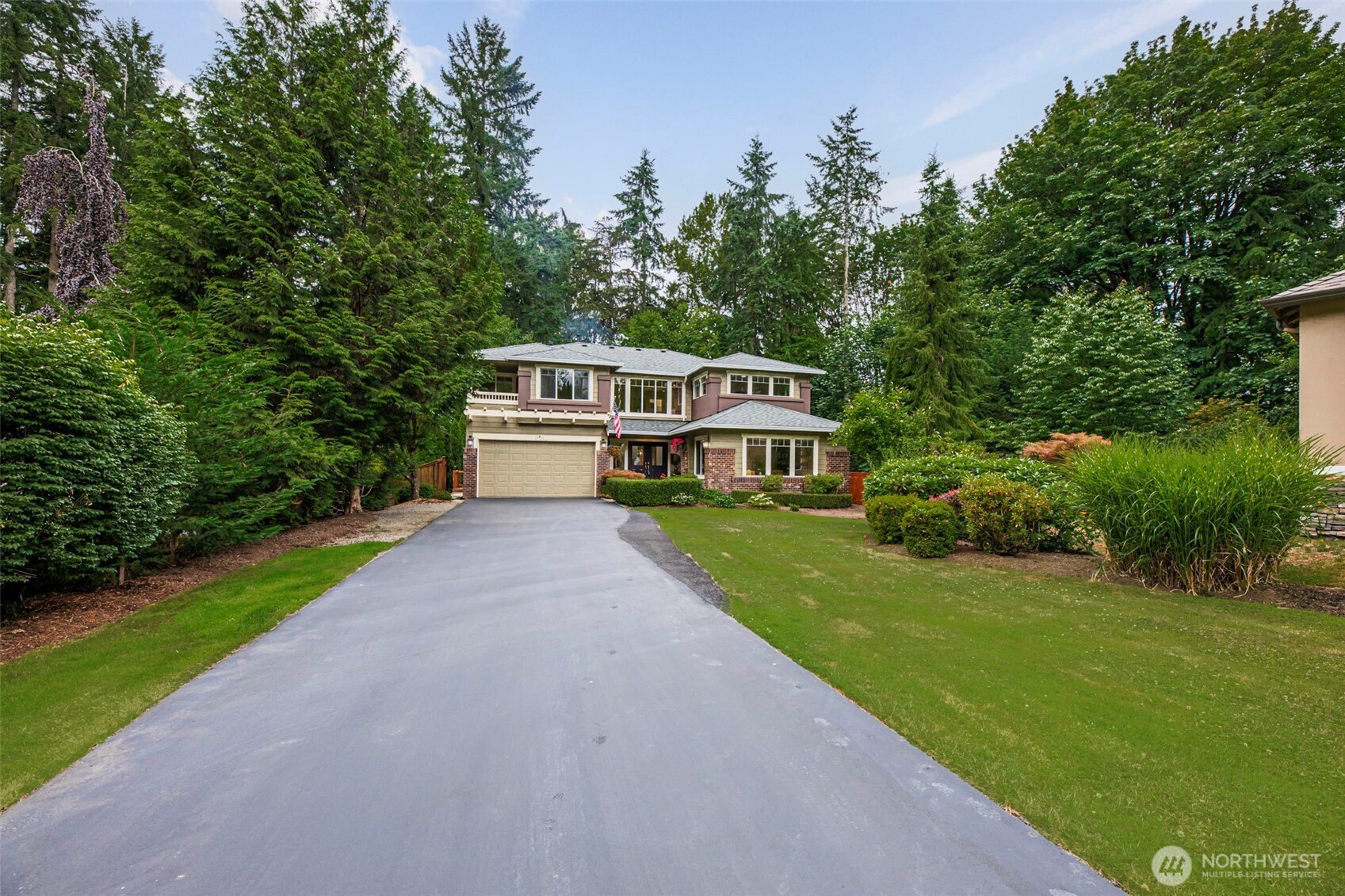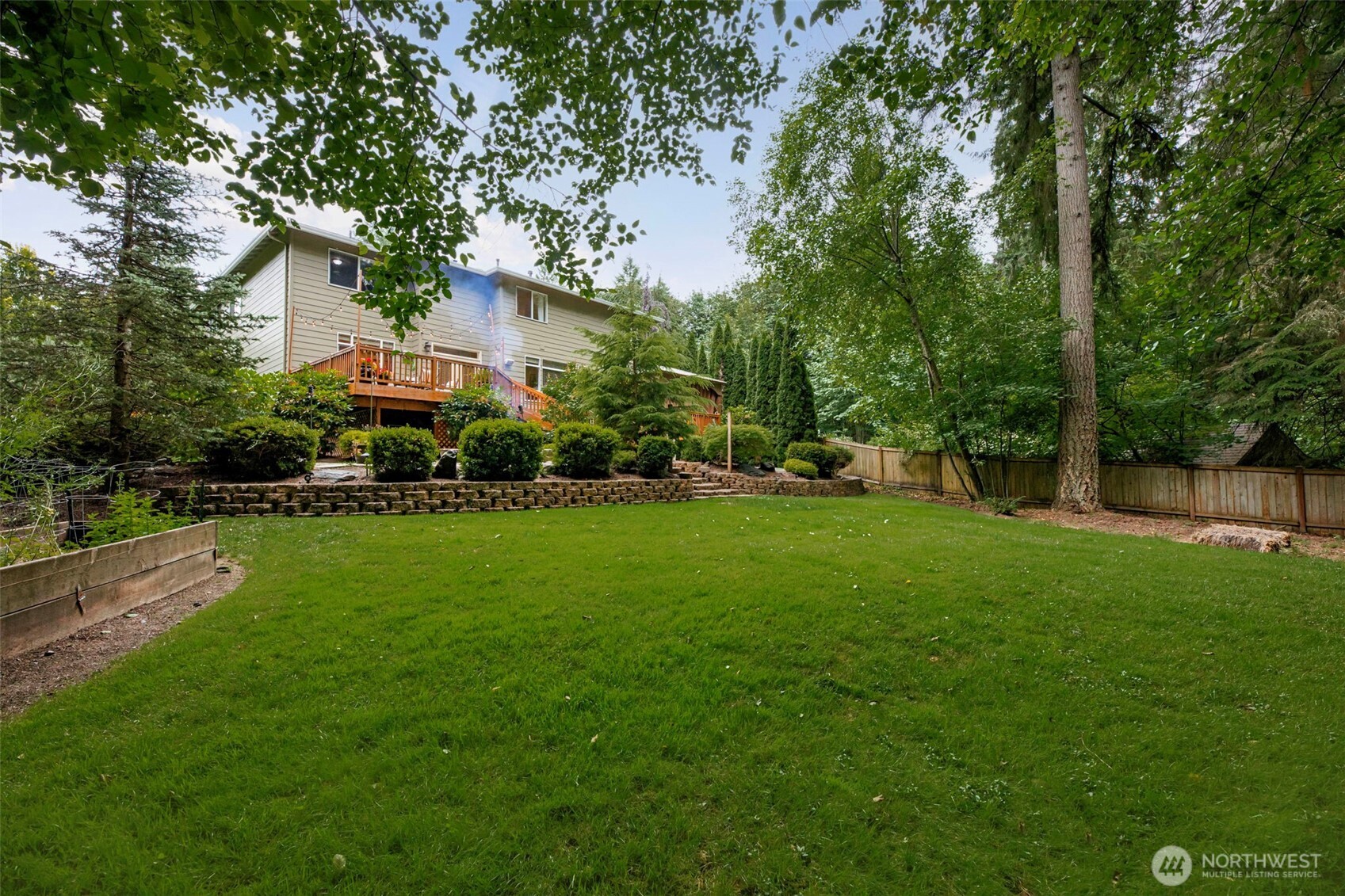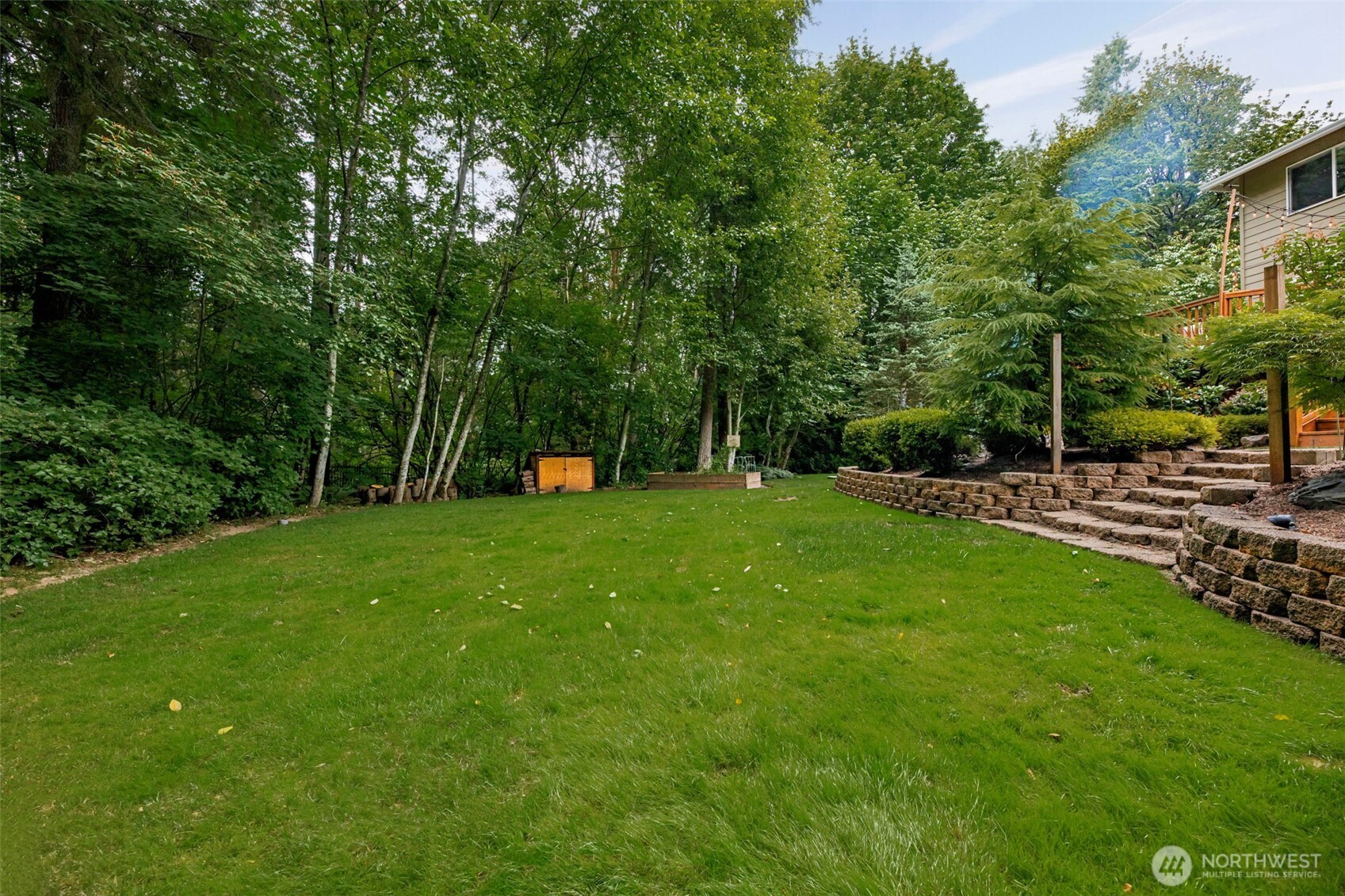At the quiet north tip of Woodinville, nestled at the end of a secluded cul-de-sac, lies a home that effortlessly blends timeless architecture with modern luxury. Surrounded by towering evergreens and embraced by nature’s calm, this stately residence in the prestigious Montare community at Highland Vista offers a lifestyle both refined and deeply peaceful. Set on just over half an acre, the property welcomes you with a gracious covered front porch and French doors that open into a dramatic two-story foyer. The entry itself is a work of art, framed by elegant columns, a sweeping iron staircase, and a custom oversized skylight that showers the space in natural light. Nine-foot ceilings and expansive windows throughout the home allow views of the surrounding greenbelt to become part of the interior landscape, creating an ever-present connection to the serene outdoors. Crafted by renowned builder Stafford Homes and thoughtfully remodeled in 2020, this nearly 3,300-square-foot home was designed for both grace and function. The spacious floorplan offers four bedrooms, including an expansive primary suite, a main-level office with dual closets that easily serves as a fifth bedroom, and an upstairs bonus room framed by French doors and surrounded by windows—ideal as a sixth bedroom, creative space, or second home office. The heart of the home is the beautifully appointed kitchen, remodeled to include rich granite countertops, warm custom cabinetry, and a striking center island with gas cooktop. A large picture window over the sink frames the backyard’s natural beauty, while the open flow invites connection with the surrounding living and dining spaces. Just beyond, a cozy family room awaits, complete with surround sound and built-in wall speakers, making it a perfect place to gather or unwind. The formal dining room, finished with cove ceilings and elegant trim, is ideal for hosting unforgettable holiday meals and celebrations. Every space within the home has been touched with care and quality—new high-end Shaw carpet with plush 8-pound padding underfoot, a fresh coat of paint throughout in 2025, and a brand-new roof and gutters installed the same year. Retreat to the luxurious primary suite, where double French doors open into a sanctuary of calm. A spacious sitting room, custom cove ceilings, and a private covered deck set the tone, while the spa-inspired bathroom offers quartz counters, dual vanities, a beautifully expanded shower with handcrafted pebble pan, Hansgrohe temperature controls, and a deep sense of tranquility. The walk-in closet is equally impressive, offering both space and organization. Step outside and discover an outdoor haven designed for year-round enjoyment. The expansive, multi-tiered back deck has been entirely rebuilt and wired for a hot tub, while a covered gazebo, flagstone pathways, and lush lawn create a setting perfect for quiet mornings or lively summer gatherings. The property extends beyond the fully fenced yard, offering room to roam and play, surrounded by nature’s beauty. Below the home, an enormous crawlspace offers untapped potential—ideal for a future wine cellar, home theater, private gym, or workshop. And with a three-car tandem garage with soaring ceilings and built-in storage, there’s no shortage of space for every need. Located in the vibrant yet peaceful Montare neighborhood, where community events and gatherings are a cherished tradition, the home is surrounded by walking trails and just minutes from everyday conveniences. Within three miles, you'll find Costco and quick access to highways, while the world-class wineries and restaurants of Woodinville are just five miles away. The charming streets of historic Snohomish, the waterfront in Kirkland & Edmonds, & even the ski slopes of Stevens Pass and Snoqualmie are all within reach—making this an ideal location for those who seek both quiet retreat and dynamic lifestyle.


