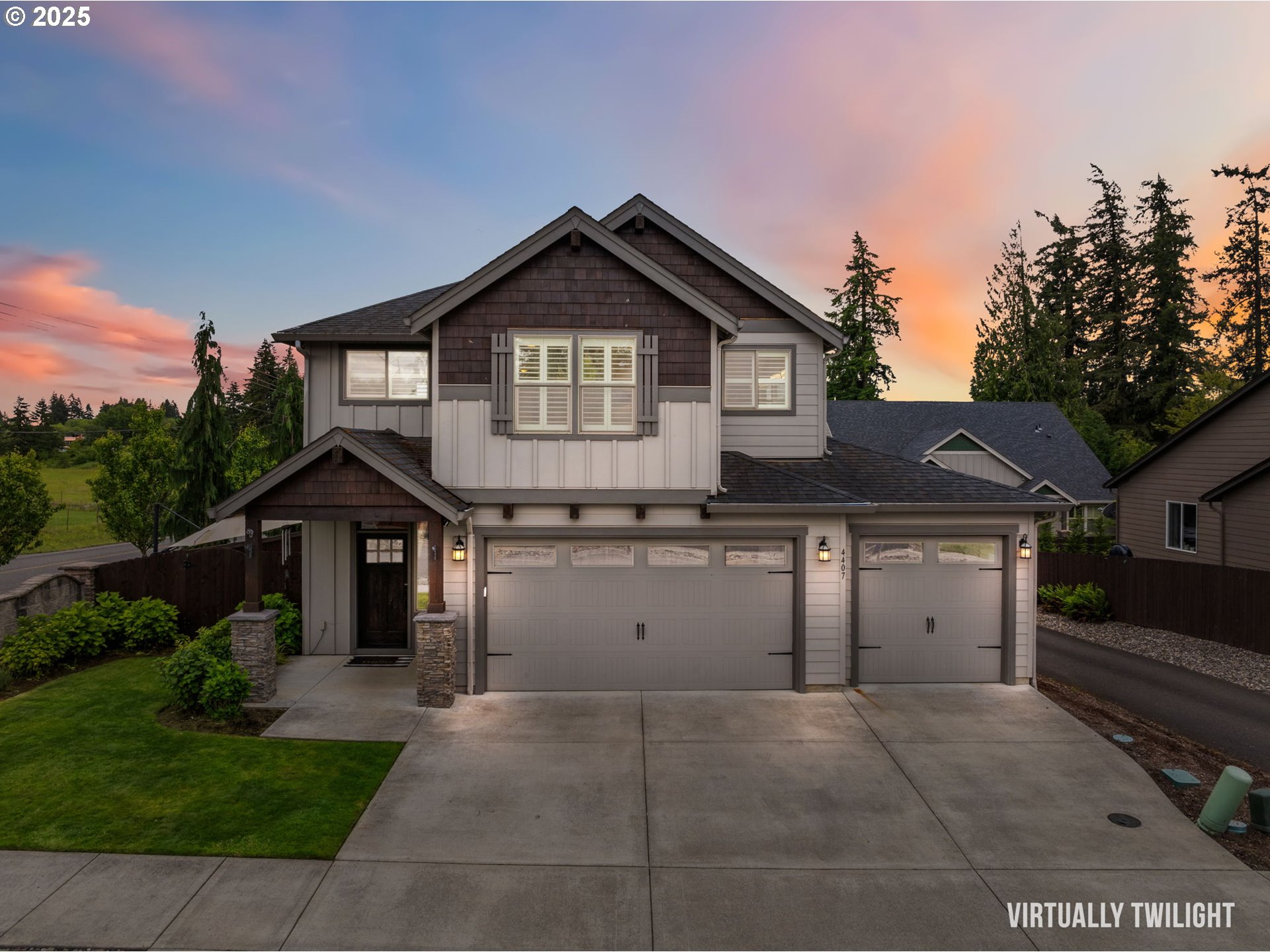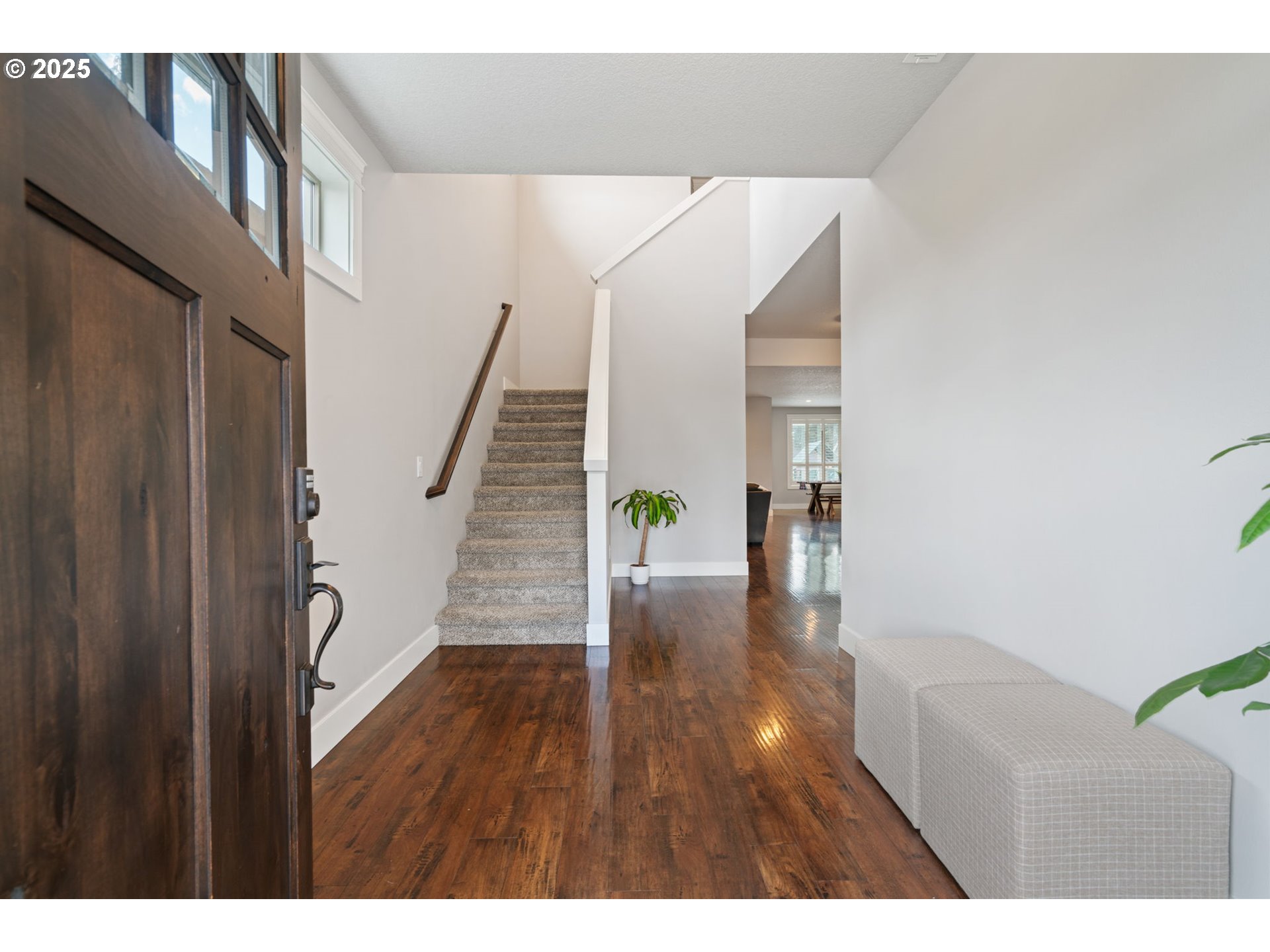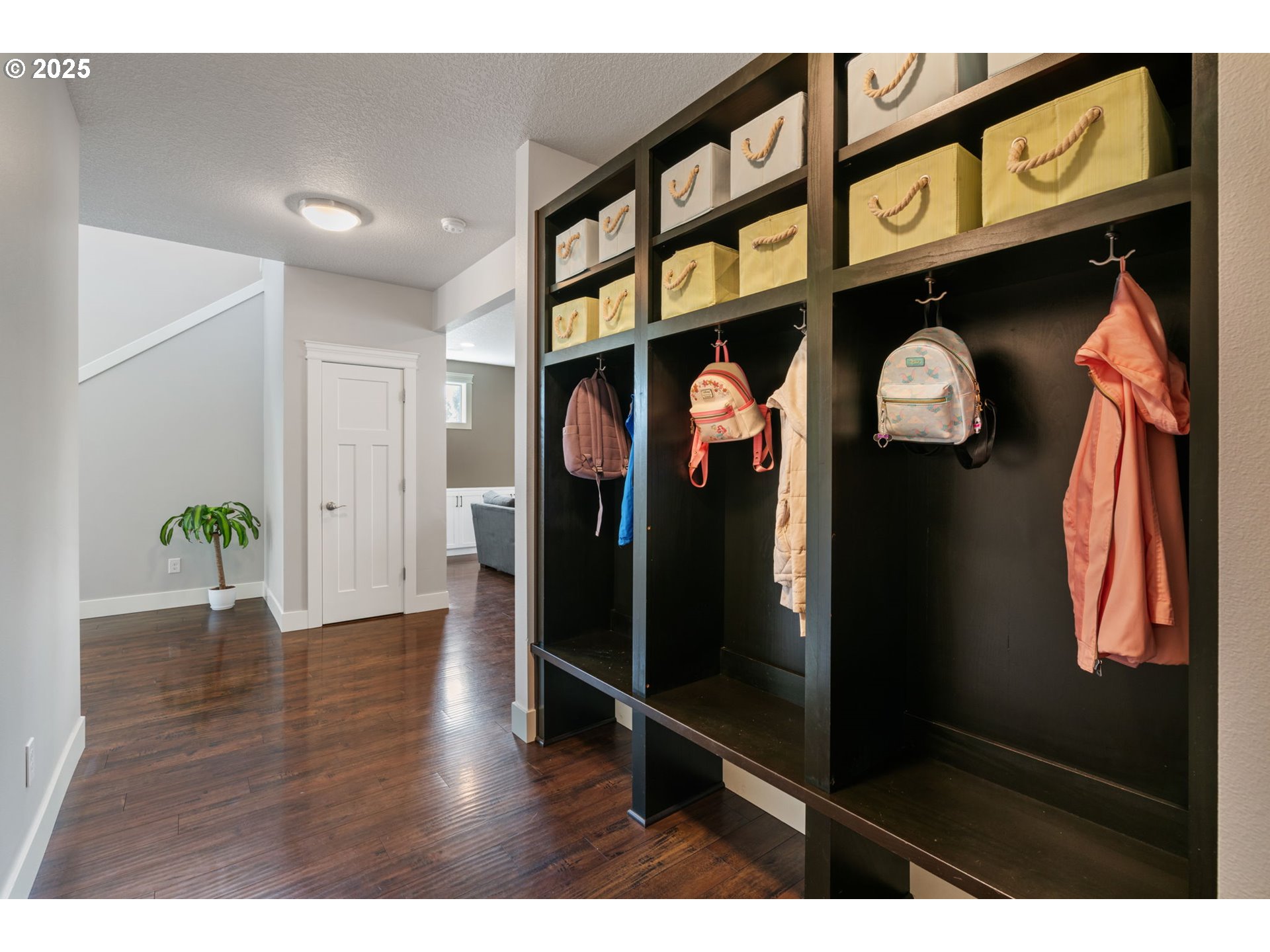4407 N Ridgefield Woods Dr, Ridgefield, WA 98642
Active
Listed by
Heather Deford
Cascade Hasson Sotheby'S International Realty
360-419-5600
Last updated:
June 6, 2025, 11:17 AM
MLS#
530017076
Source:
PORTLAND
About This Home
Home Facts
Single Family
3 Baths
4 Bedrooms
Built in 2017
Price Summary
750,000
$259 per Sq. Ft.
MLS #:
530017076
Last Updated:
June 6, 2025, 11:17 AM
Added:
11 day(s) ago
Rooms & Interior
Bedrooms
Total Bedrooms:
4
Bathrooms
Total Bathrooms:
3
Full Bathrooms:
2
Interior
Living Area:
2,894 Sq. Ft.
Structure
Structure
Architectural Style:
2 Story, Craftsman
Building Area:
2,894 Sq. Ft.
Year Built:
2017
Lot
Lot Size (Sq. Ft):
7,840
Finances & Disclosures
Price:
$750,000
Price per Sq. Ft:
$259 per Sq. Ft.
Contact an Agent
Yes, I would like more information from Coldwell Banker. Please use and/or share my information with a Coldwell Banker agent to contact me about my real estate needs.
By clicking Contact I agree a Coldwell Banker Agent may contact me by phone or text message including by automated means and prerecorded messages about real estate services, and that I can access real estate services without providing my phone number. I acknowledge that I have read and agree to the Terms of Use and Privacy Notice.
Contact an Agent
Yes, I would like more information from Coldwell Banker. Please use and/or share my information with a Coldwell Banker agent to contact me about my real estate needs.
By clicking Contact I agree a Coldwell Banker Agent may contact me by phone or text message including by automated means and prerecorded messages about real estate services, and that I can access real estate services without providing my phone number. I acknowledge that I have read and agree to the Terms of Use and Privacy Notice.


