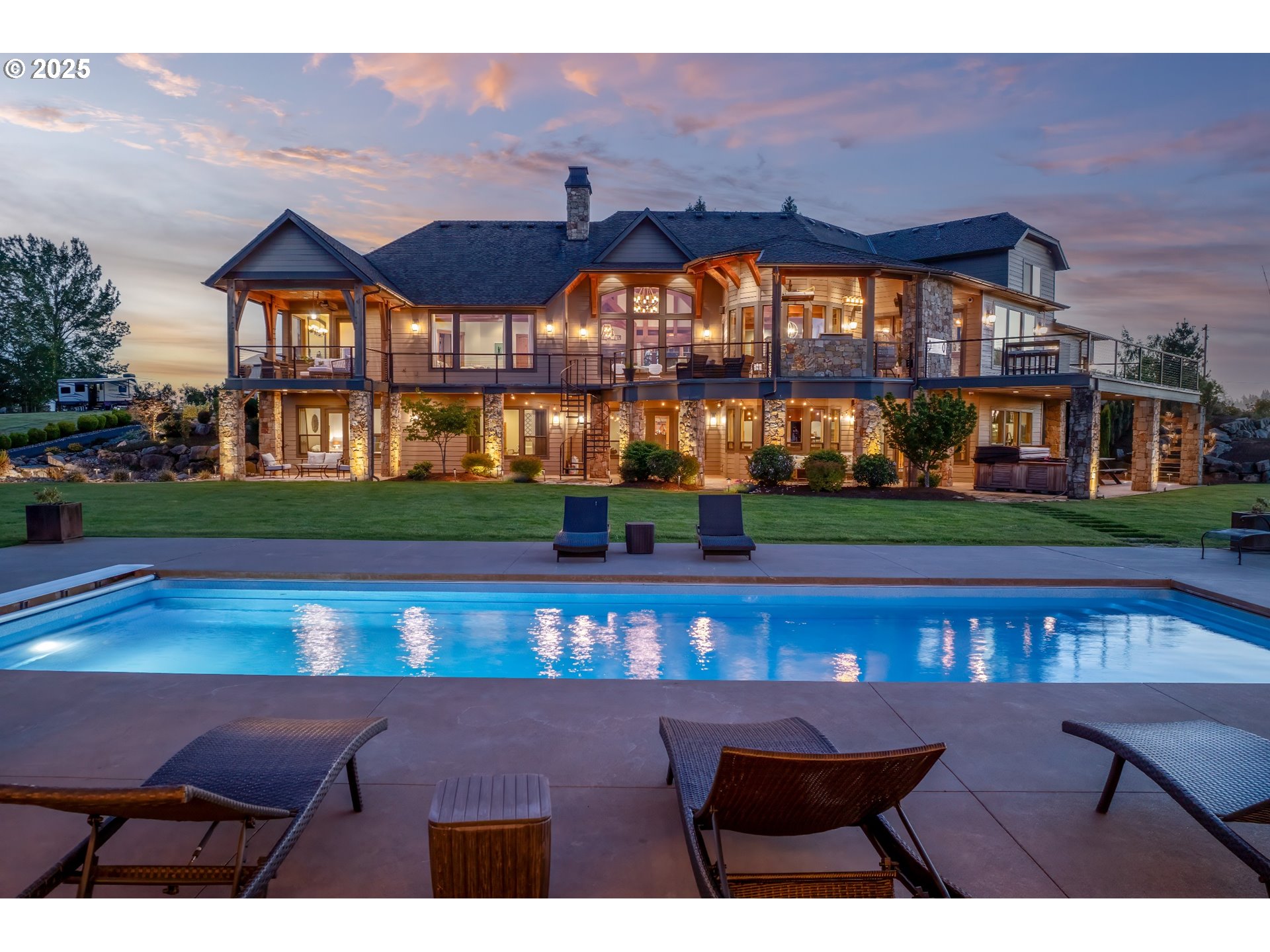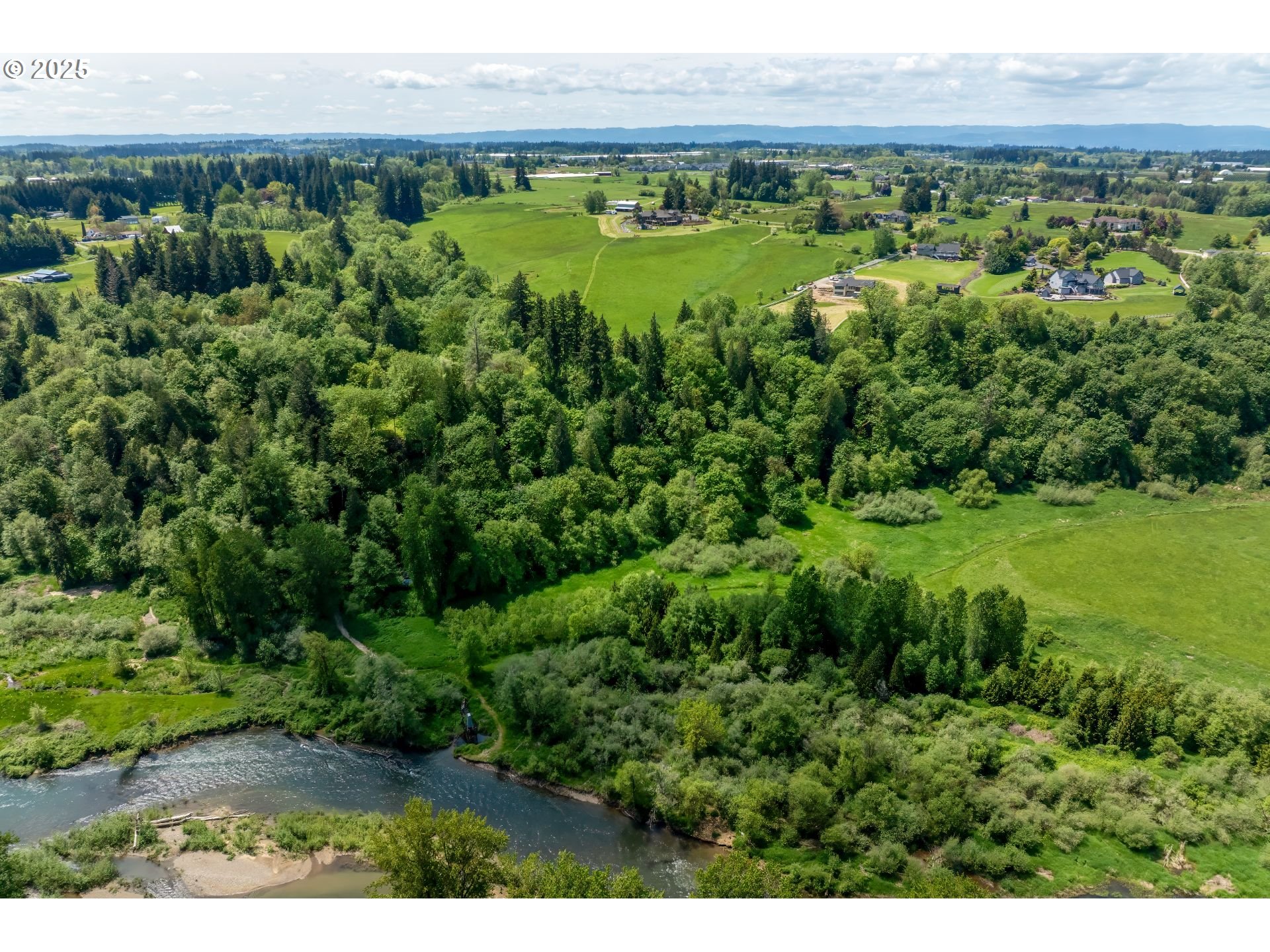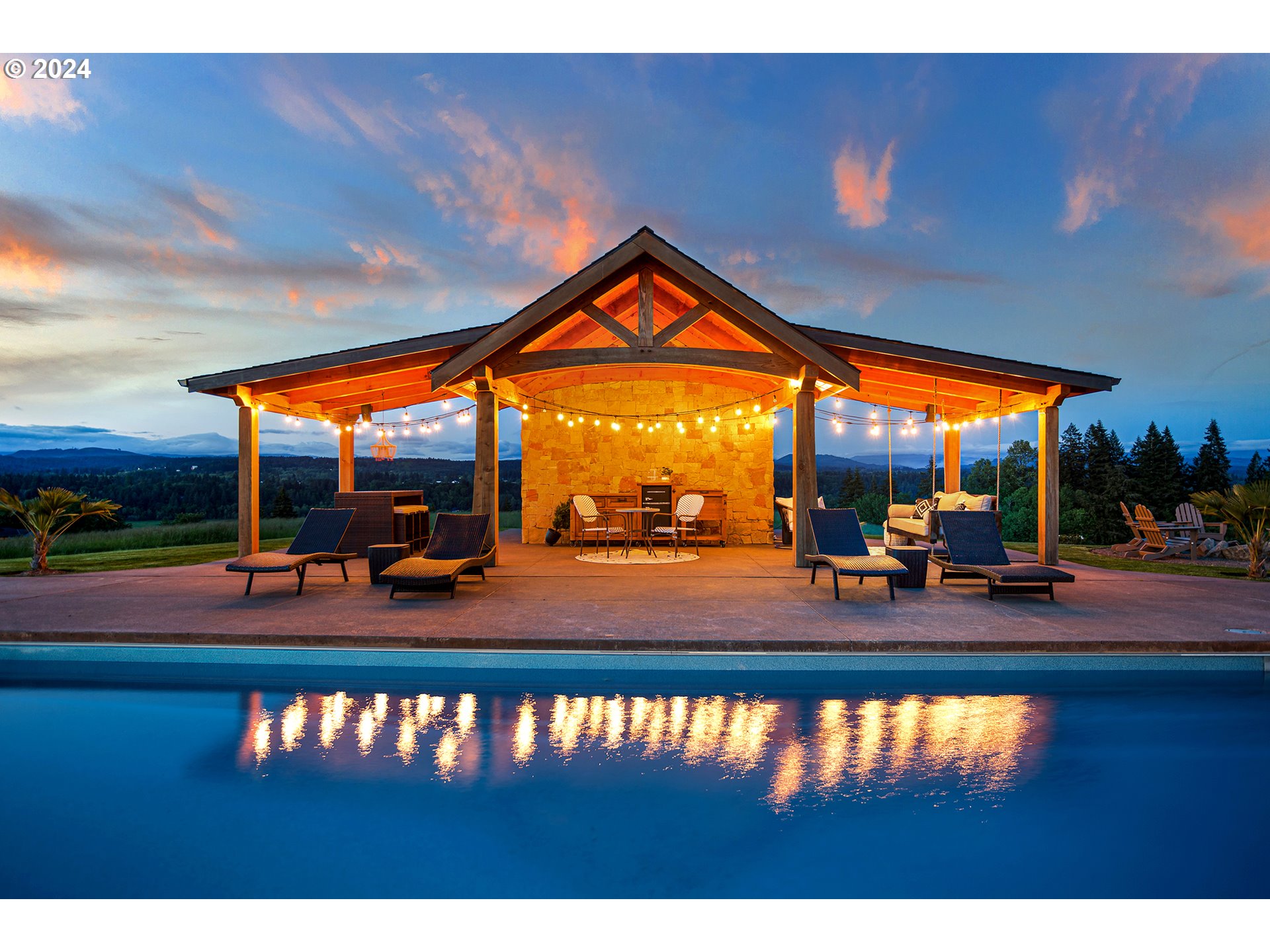


2421 NE 279th St, Ridgefield, WA 98642
$4,750,000
5
Beds
7
Baths
7,490
Sq Ft
Single Family
Active
Listed by
Alyssa Curran
Compass
253-376-8755
Last updated:
May 7, 2025, 11:20 AM
MLS#
24693293
Source:
PORTLAND
About This Home
Home Facts
Single Family
7 Baths
5 Bedrooms
Built in 2014
Price Summary
4,750,000
$634 per Sq. Ft.
MLS #:
24693293
Last Updated:
May 7, 2025, 11:20 AM
Added:
7 month(s) ago
Rooms & Interior
Bedrooms
Total Bedrooms:
5
Bathrooms
Total Bathrooms:
7
Full Bathrooms:
5
Interior
Living Area:
7,490 Sq. Ft.
Structure
Structure
Architectural Style:
Custom Style, Daylight Ranch
Building Area:
7,490 Sq. Ft.
Year Built:
2014
Lot
Lot Size (Sq. Ft):
808,473
Finances & Disclosures
Price:
$4,750,000
Price per Sq. Ft:
$634 per Sq. Ft.
Contact an Agent
Yes, I would like more information from Coldwell Banker. Please use and/or share my information with a Coldwell Banker agent to contact me about my real estate needs.
By clicking Contact I agree a Coldwell Banker Agent may contact me by phone or text message including by automated means and prerecorded messages about real estate services, and that I can access real estate services without providing my phone number. I acknowledge that I have read and agree to the Terms of Use and Privacy Notice.
Contact an Agent
Yes, I would like more information from Coldwell Banker. Please use and/or share my information with a Coldwell Banker agent to contact me about my real estate needs.
By clicking Contact I agree a Coldwell Banker Agent may contact me by phone or text message including by automated means and prerecorded messages about real estate services, and that I can access real estate services without providing my phone number. I acknowledge that I have read and agree to the Terms of Use and Privacy Notice.