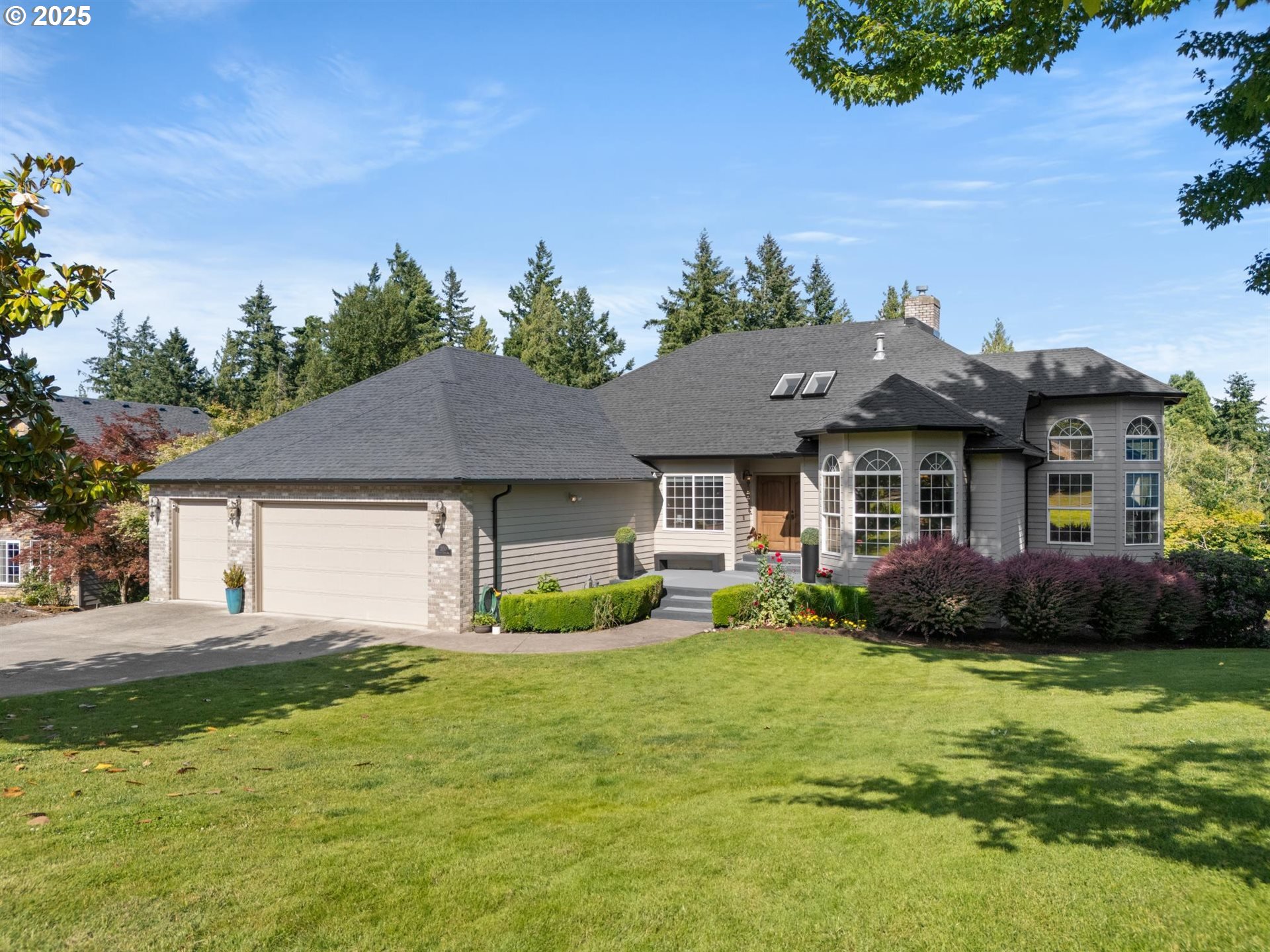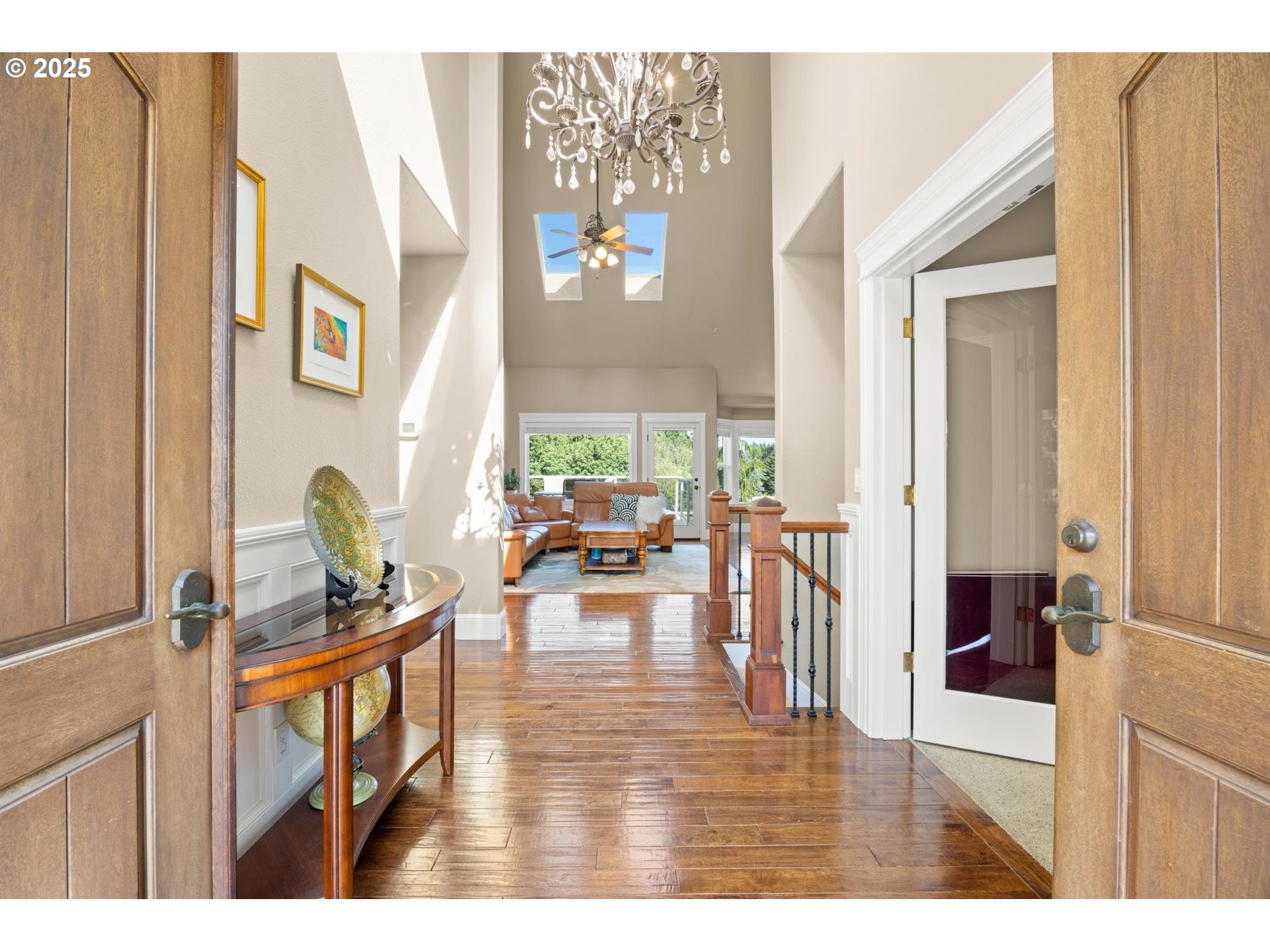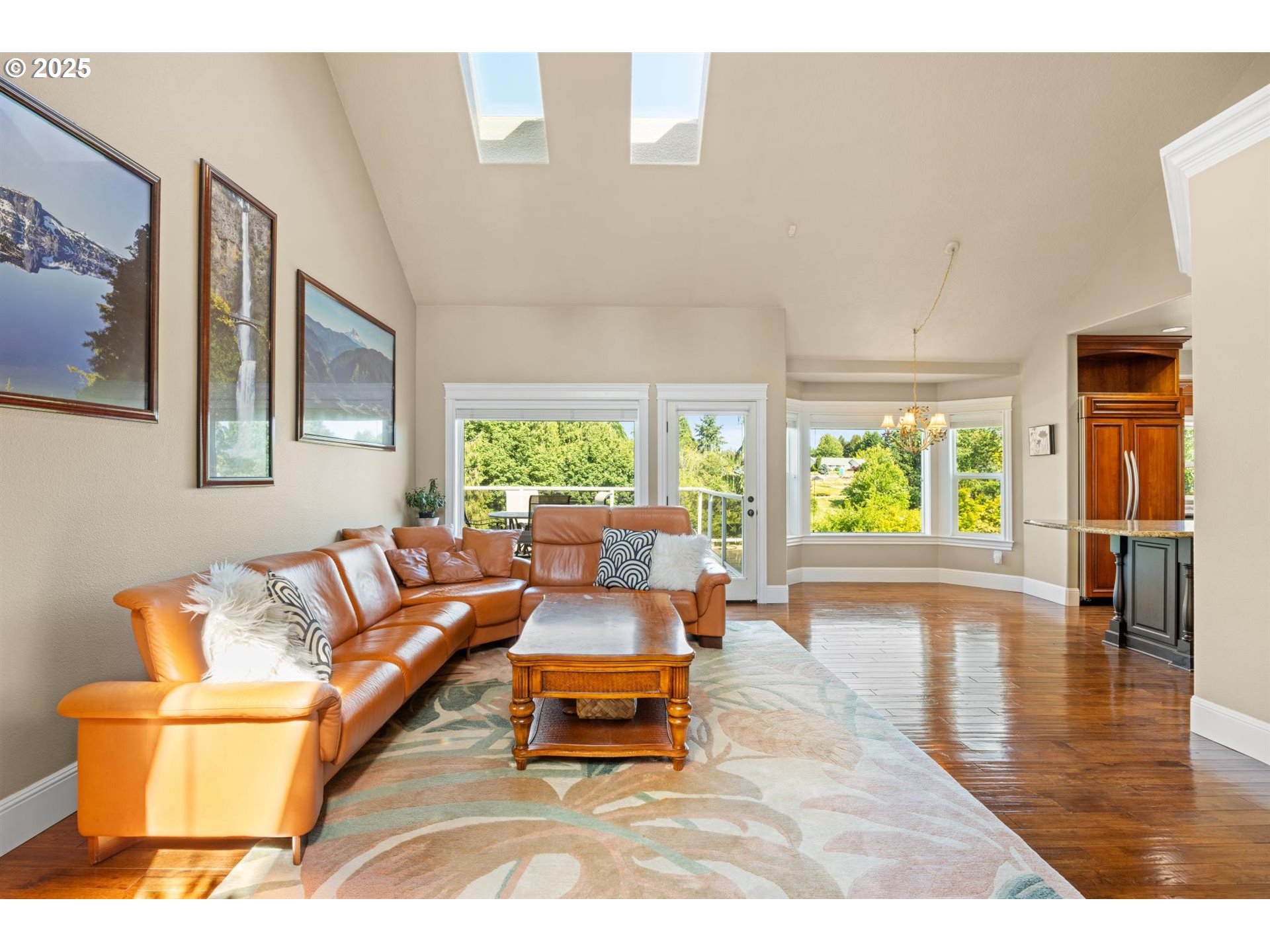


2130 S 26th Ave, Ridgefield, WA 98642
$1,000,000
4
Beds
3
Baths
4,451
Sq Ft
Single Family
Active
Listed by
Alyssa Curran
Compass
253-987-1778
Last updated:
June 18, 2025, 11:22 PM
MLS#
396444149
Source:
PORTLAND
About This Home
Home Facts
Single Family
3 Baths
4 Bedrooms
Built in 1995
Price Summary
1,000,000
$224 per Sq. Ft.
MLS #:
396444149
Last Updated:
June 18, 2025, 11:22 PM
Added:
1 day(s) ago
Rooms & Interior
Bedrooms
Total Bedrooms:
4
Bathrooms
Total Bathrooms:
3
Full Bathrooms:
3
Interior
Living Area:
4,451 Sq. Ft.
Structure
Structure
Architectural Style:
Daylight Ranch
Building Area:
4,451 Sq. Ft.
Year Built:
1995
Lot
Lot Size (Sq. Ft):
19,166
Finances & Disclosures
Price:
$1,000,000
Price per Sq. Ft:
$224 per Sq. Ft.
Contact an Agent
Yes, I would like more information from Coldwell Banker. Please use and/or share my information with a Coldwell Banker agent to contact me about my real estate needs.
By clicking Contact I agree a Coldwell Banker Agent may contact me by phone or text message including by automated means and prerecorded messages about real estate services, and that I can access real estate services without providing my phone number. I acknowledge that I have read and agree to the Terms of Use and Privacy Notice.
Contact an Agent
Yes, I would like more information from Coldwell Banker. Please use and/or share my information with a Coldwell Banker agent to contact me about my real estate needs.
By clicking Contact I agree a Coldwell Banker Agent may contact me by phone or text message including by automated means and prerecorded messages about real estate services, and that I can access real estate services without providing my phone number. I acknowledge that I have read and agree to the Terms of Use and Privacy Notice.