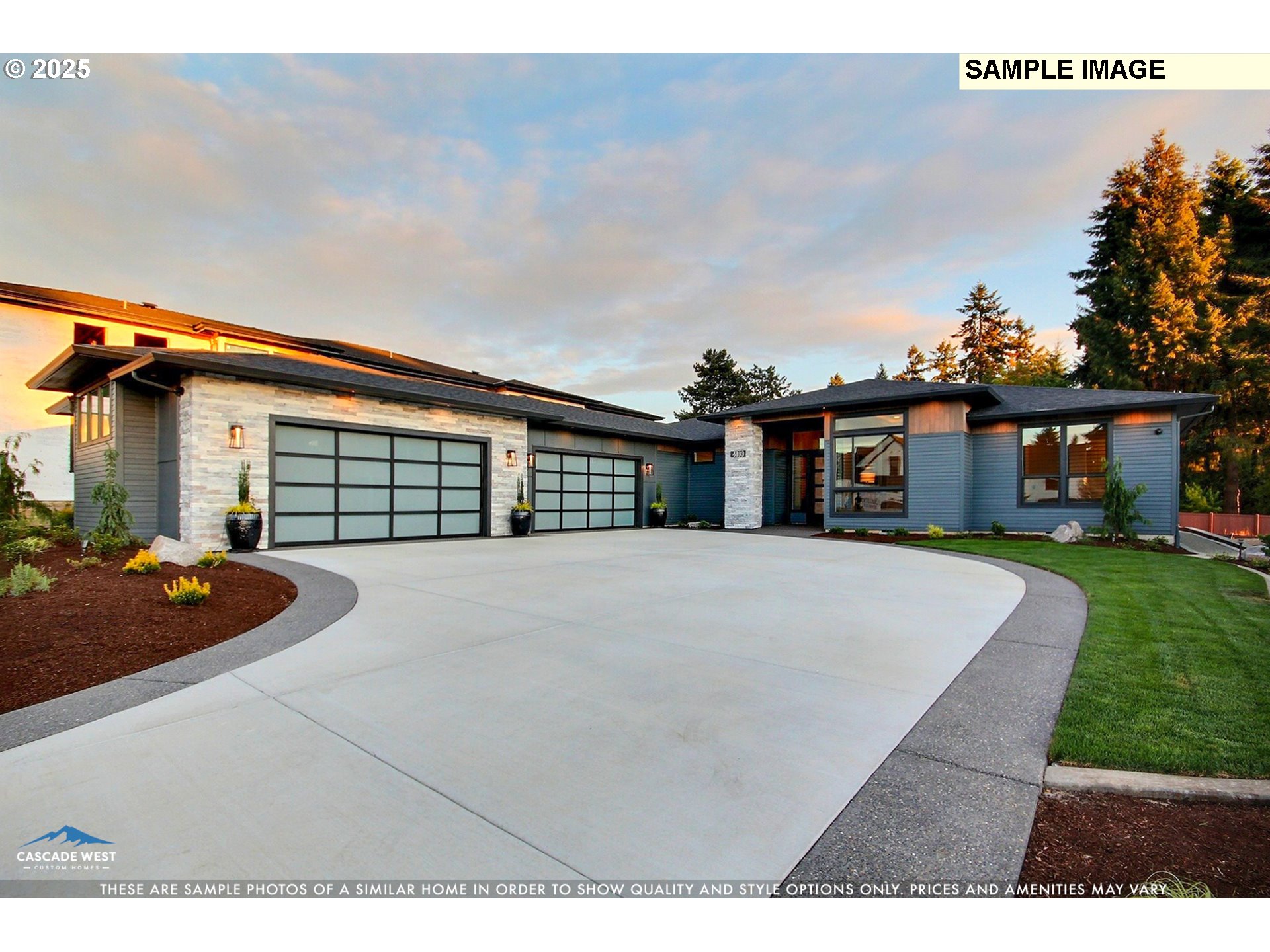
16613 NW 14th Ave, Ridgefield, WA 98642
$1,597,900
3
Beds
3
Baths
3,340
Sq Ft
Single Family
Active
Listed by
Terry Wollam
Chad Naeve
RE/MAX Equity Group
360-882-6000
Last updated:
June 16, 2025, 10:20 PM
MLS#
550824628
Source:
PORTLAND
About This Home
Home Facts
Single Family
3 Baths
3 Bedrooms
Built in 2025
Price Summary
1,597,900
$478 per Sq. Ft.
MLS #:
550824628
Last Updated:
June 16, 2025, 10:20 PM
Added:
3 day(s) ago
Rooms & Interior
Bedrooms
Total Bedrooms:
3
Bathrooms
Total Bathrooms:
3
Full Bathrooms:
2
Interior
Living Area:
3,340 Sq. Ft.
Structure
Structure
Architectural Style:
1 Story
Building Area:
3,340 Sq. Ft.
Year Built:
2025
Lot
Lot Size (Sq. Ft):
11,325
Finances & Disclosures
Price:
$1,597,900
Price per Sq. Ft:
$478 per Sq. Ft.
Contact an Agent
Yes, I would like more information from Coldwell Banker. Please use and/or share my information with a Coldwell Banker agent to contact me about my real estate needs.
By clicking Contact I agree a Coldwell Banker Agent may contact me by phone or text message including by automated means and prerecorded messages about real estate services, and that I can access real estate services without providing my phone number. I acknowledge that I have read and agree to the Terms of Use and Privacy Notice.
Contact an Agent
Yes, I would like more information from Coldwell Banker. Please use and/or share my information with a Coldwell Banker agent to contact me about my real estate needs.
By clicking Contact I agree a Coldwell Banker Agent may contact me by phone or text message including by automated means and prerecorded messages about real estate services, and that I can access real estate services without providing my phone number. I acknowledge that I have read and agree to the Terms of Use and Privacy Notice.