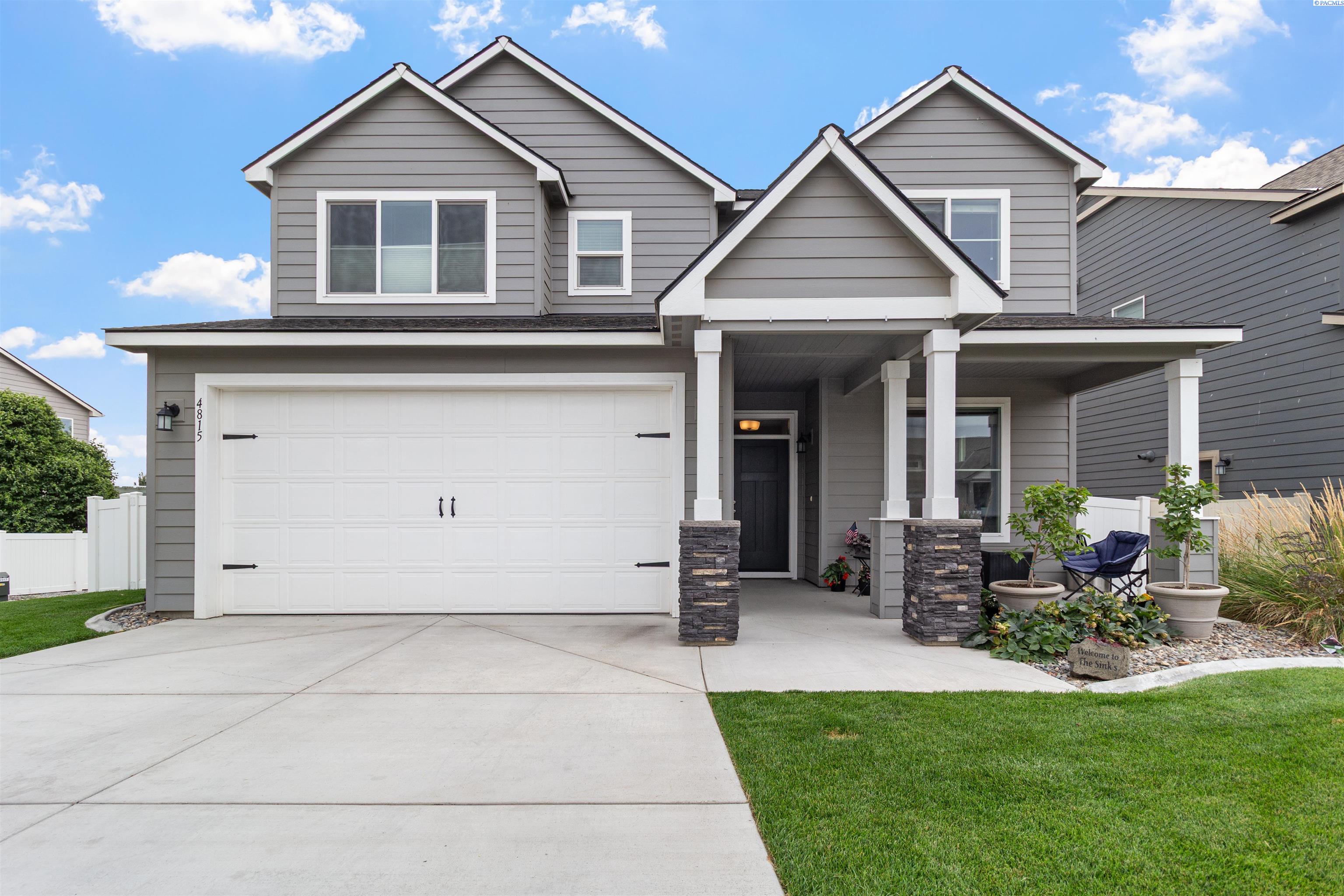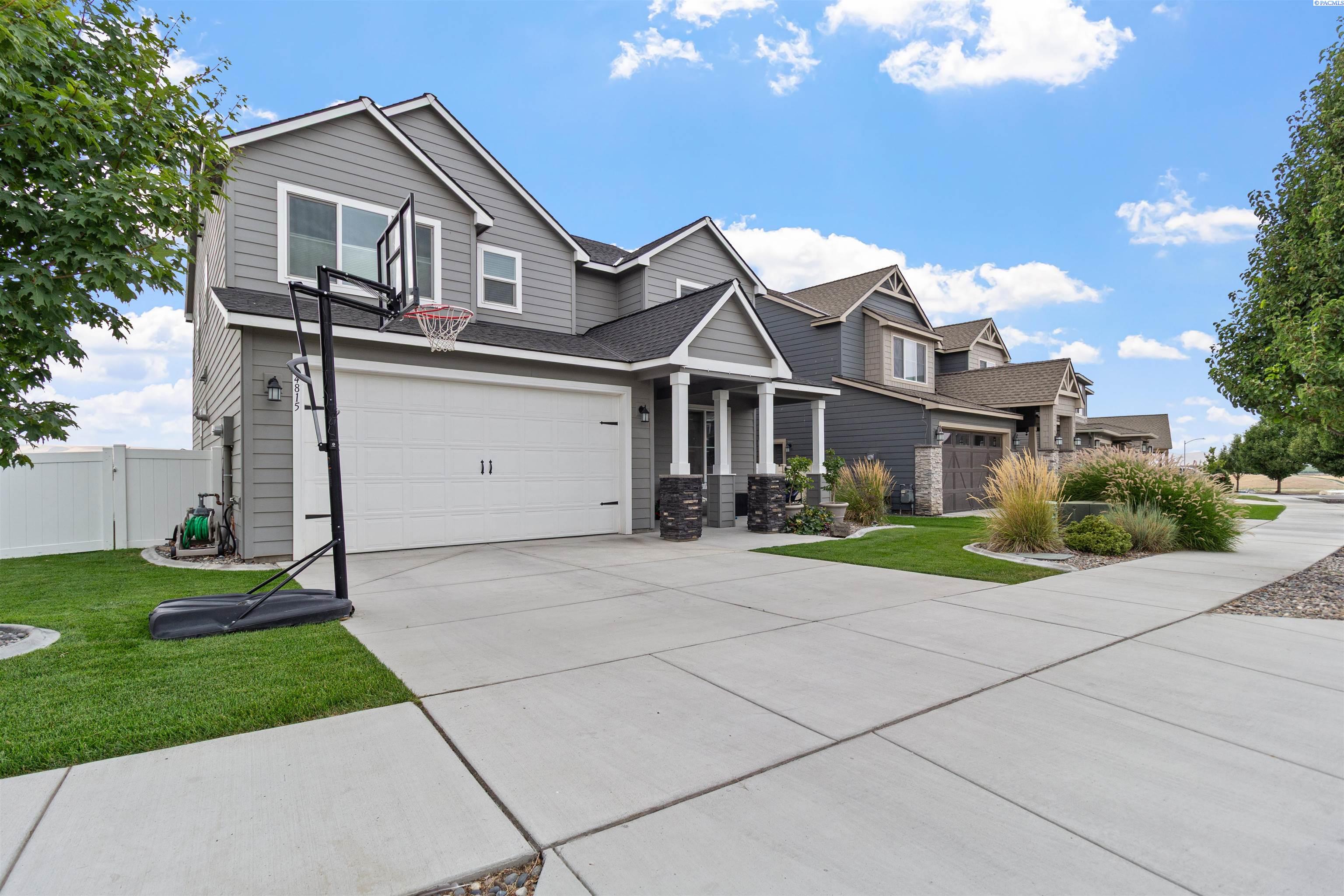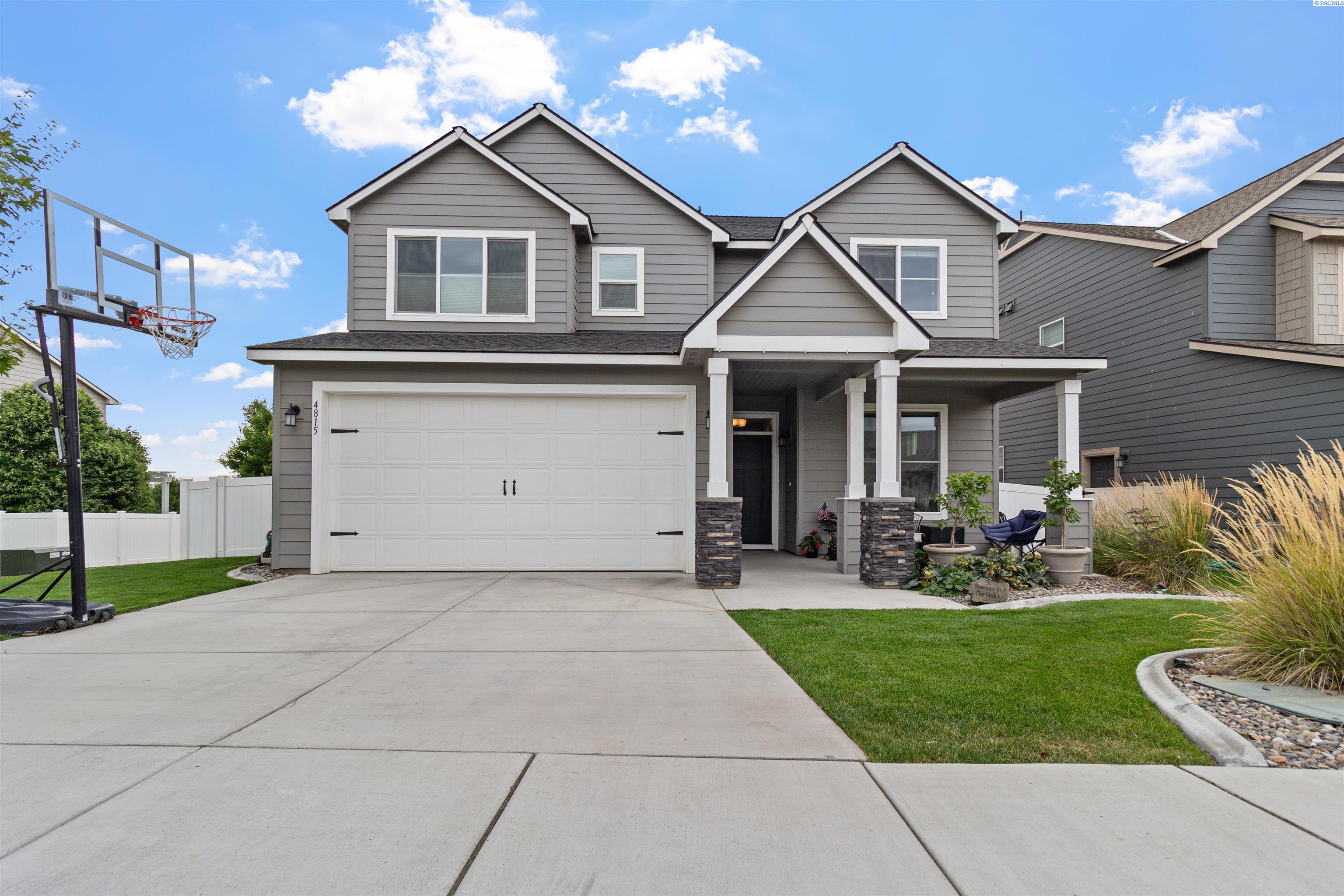


4815 Corvina Street, Richland, WA 99352-5710
$569,900
4
Beds
3
Baths
2,542
Sq Ft
Single Family
Active
Listed by
Chad Markel
Markel Properties
150-973-56500
Last updated:
July 24, 2025, 03:20 AM
MLS#
286088
Source:
WA PRMLS
About This Home
Home Facts
Single Family
3 Baths
4 Bedrooms
Built in 2019
Price Summary
569,900
$224 per Sq. Ft.
MLS #:
286088
Last Updated:
July 24, 2025, 03:20 AM
Added:
5 day(s) ago
Rooms & Interior
Bedrooms
Total Bedrooms:
4
Bathrooms
Total Bathrooms:
3
Full Bathrooms:
1
Interior
Living Area:
2,542 Sq. Ft.
Structure
Structure
Building Area:
2,542 Sq. Ft.
Year Built:
2019
Lot
Lot Size (Sq. Ft):
6,612
Finances & Disclosures
Price:
$569,900
Price per Sq. Ft:
$224 per Sq. Ft.
Contact an Agent
Yes, I would like more information from Coldwell Banker. Please use and/or share my information with a Coldwell Banker agent to contact me about my real estate needs.
By clicking Contact I agree a Coldwell Banker Agent may contact me by phone or text message including by automated means and prerecorded messages about real estate services, and that I can access real estate services without providing my phone number. I acknowledge that I have read and agree to the Terms of Use and Privacy Notice.
Contact an Agent
Yes, I would like more information from Coldwell Banker. Please use and/or share my information with a Coldwell Banker agent to contact me about my real estate needs.
By clicking Contact I agree a Coldwell Banker Agent may contact me by phone or text message including by automated means and prerecorded messages about real estate services, and that I can access real estate services without providing my phone number. I acknowledge that I have read and agree to the Terms of Use and Privacy Notice.