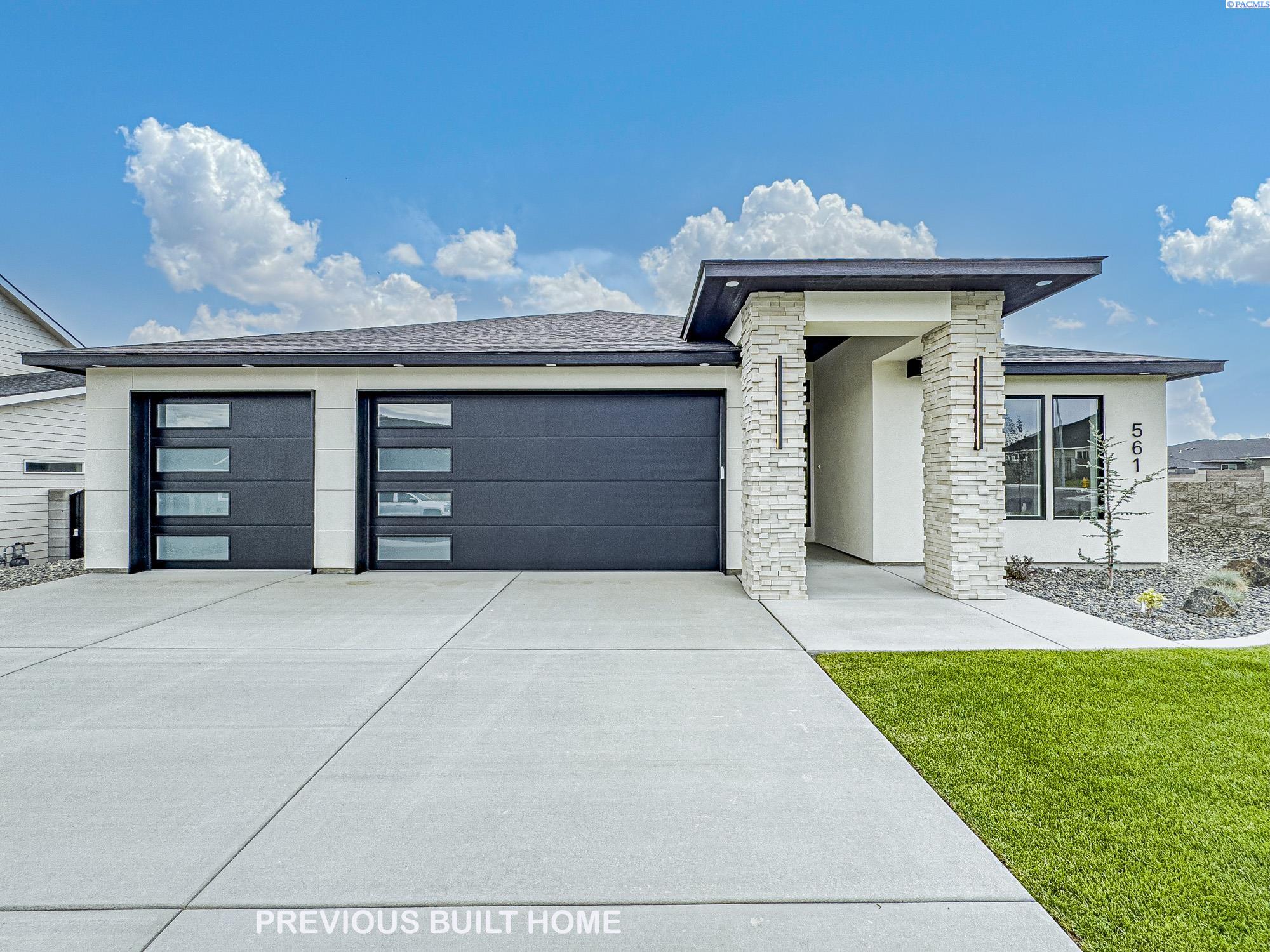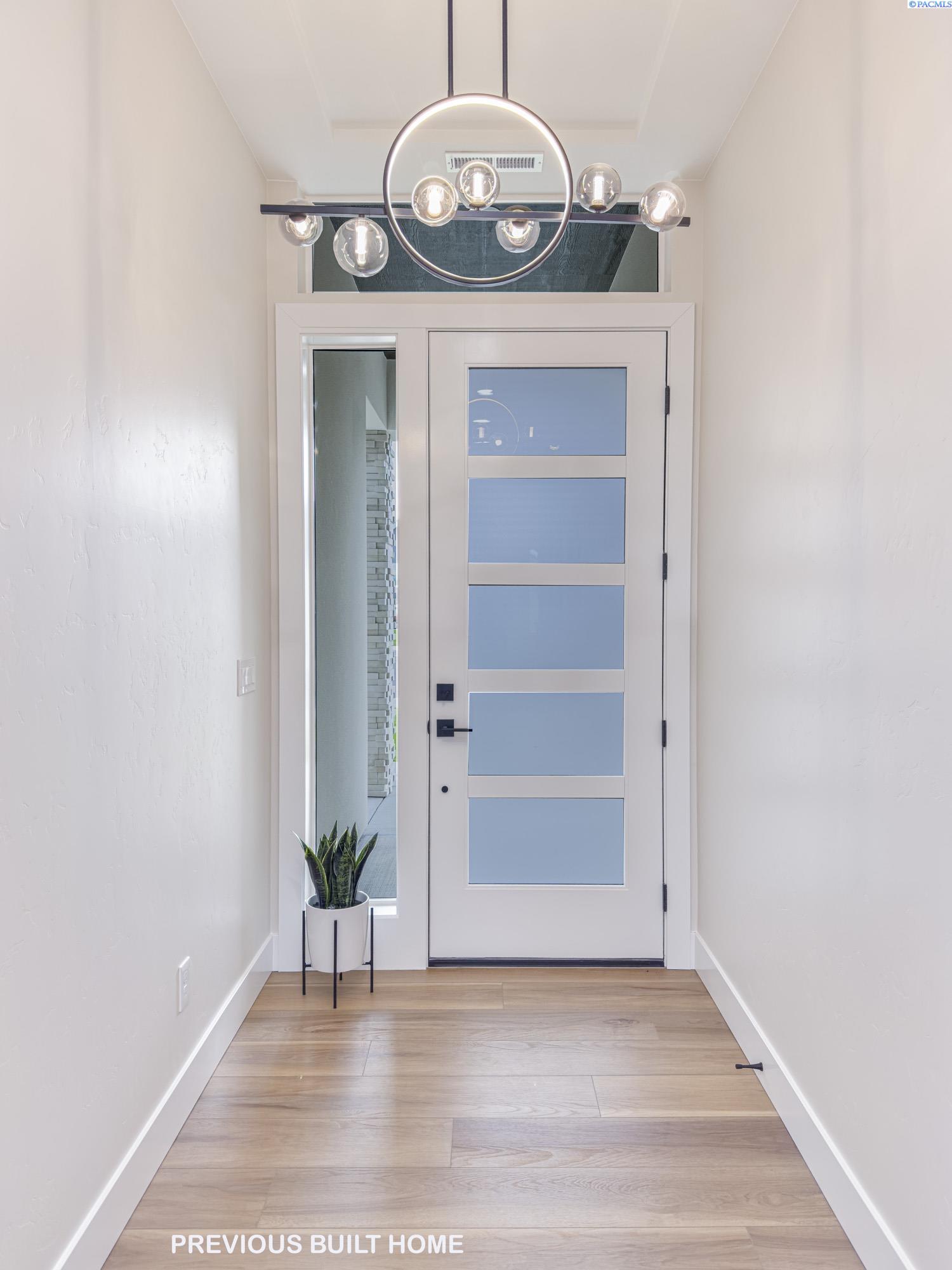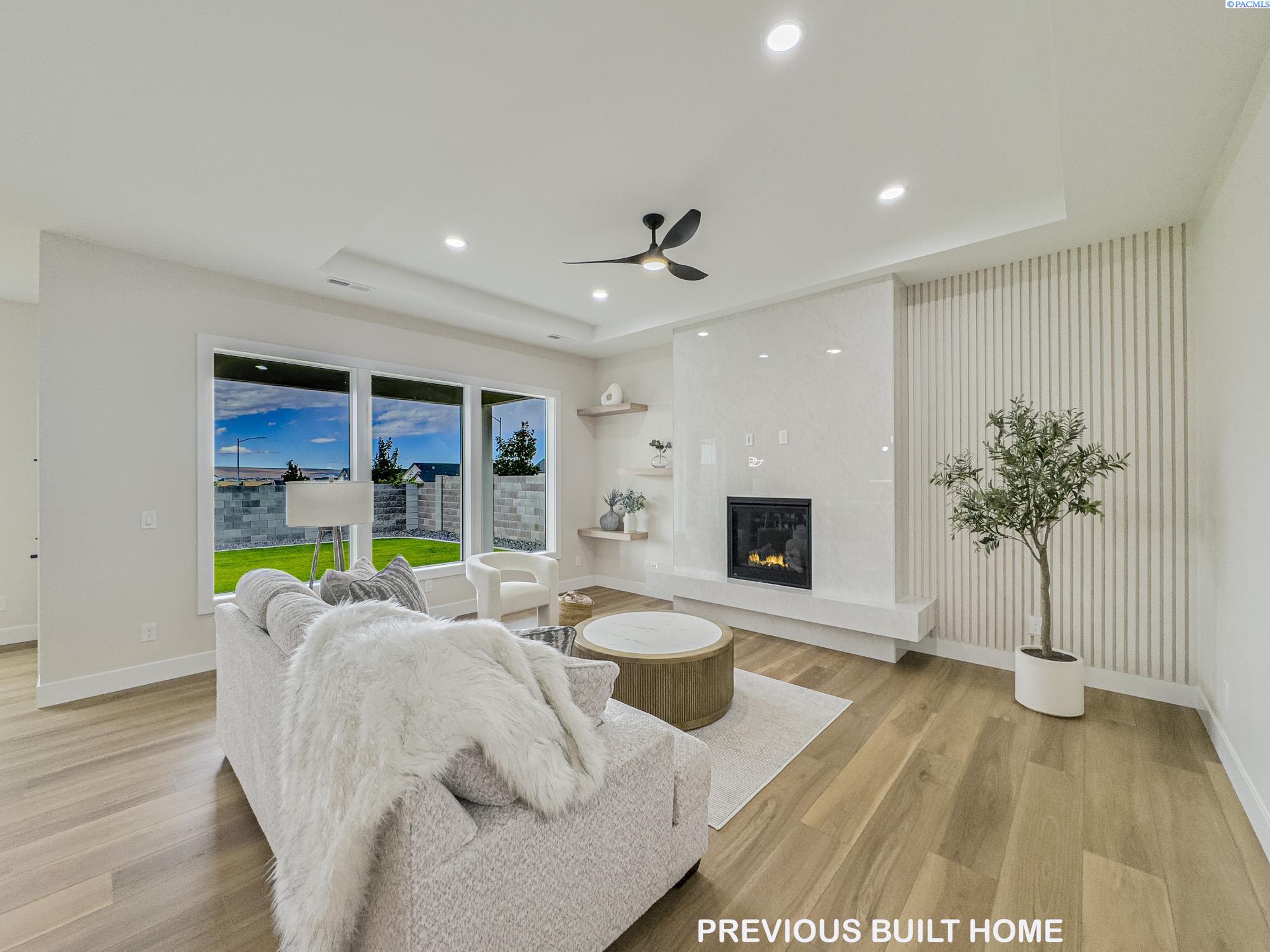


2839 Savanna Ave, Richland, WA 99352
$748,500
4
Beds
3
Baths
2,407
Sq Ft
Single Family
Active
Listed by
509-783-4147
Last updated:
December 17, 2025, 09:21 PM
MLS#
286594
Source:
WA PRMLS
About This Home
Home Facts
Single Family
3 Baths
4 Bedrooms
Built in 2025
Price Summary
748,500
$310 per Sq. Ft.
MLS #:
286594
Last Updated:
December 17, 2025, 09:21 PM
Added:
4 month(s) ago
Rooms & Interior
Bedrooms
Total Bedrooms:
4
Bathrooms
Total Bathrooms:
3
Full Bathrooms:
2
Interior
Living Area:
2,407 Sq. Ft.
Structure
Structure
Building Area:
2,407 Sq. Ft.
Year Built:
2025
Lot
Lot Size (Sq. Ft):
12,632
Finances & Disclosures
Price:
$748,500
Price per Sq. Ft:
$310 per Sq. Ft.
See this home in person
Attend an upcoming open house
Sat, Dec 20
12:00 PM - 02:00 PMSun, Dec 21
12:00 PM - 02:00 PMContact an Agent
Yes, I would like more information from Coldwell Banker. Please use and/or share my information with a Coldwell Banker agent to contact me about my real estate needs.
By clicking Contact I agree a Coldwell Banker Agent may contact me by phone or text message including by automated means and prerecorded messages about real estate services, and that I can access real estate services without providing my phone number. I acknowledge that I have read and agree to the Terms of Use and Privacy Notice.
Contact an Agent
Yes, I would like more information from Coldwell Banker. Please use and/or share my information with a Coldwell Banker agent to contact me about my real estate needs.
By clicking Contact I agree a Coldwell Banker Agent may contact me by phone or text message including by automated means and prerecorded messages about real estate services, and that I can access real estate services without providing my phone number. I acknowledge that I have read and agree to the Terms of Use and Privacy Notice.