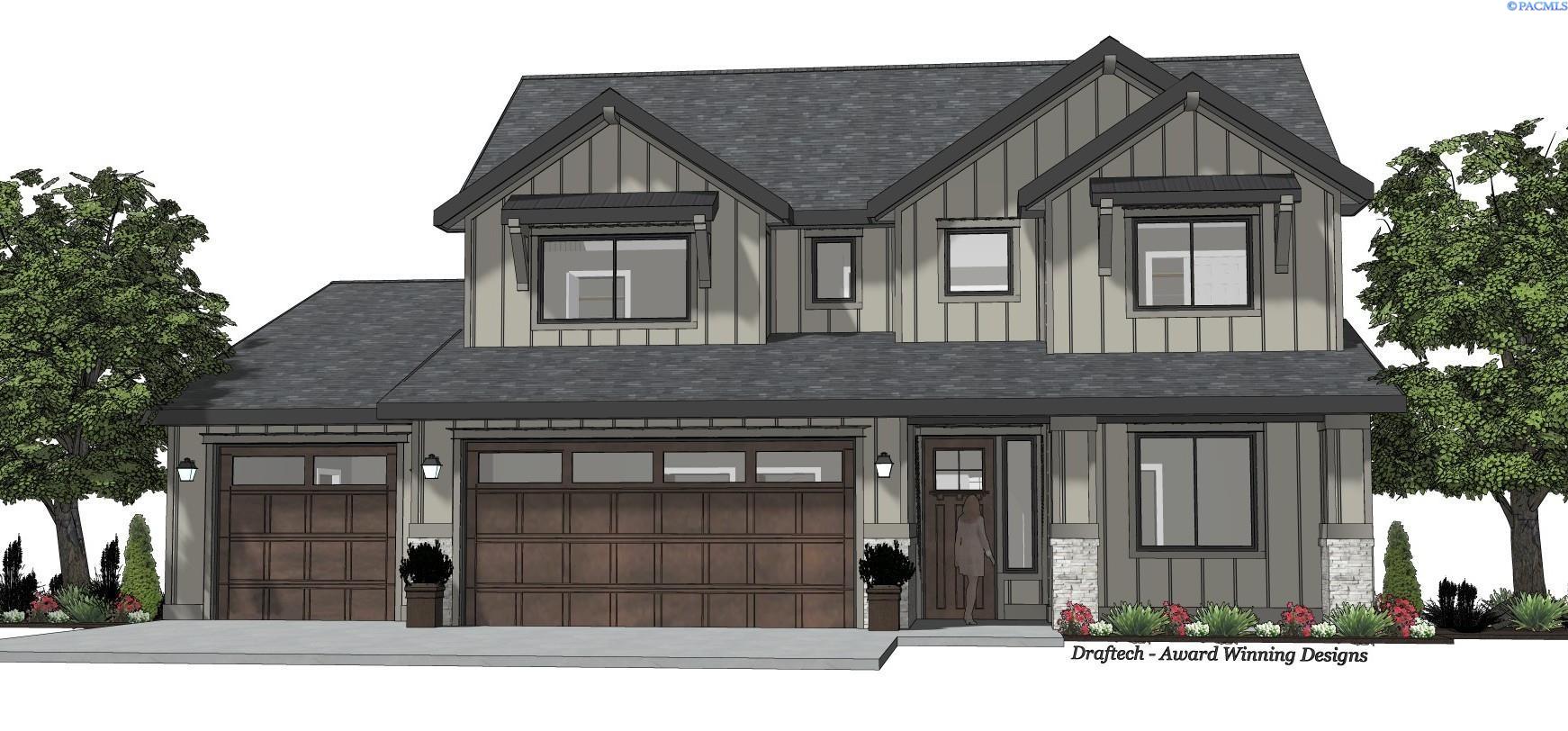
2372 Upriver #Lot4, Richland, WA 99352
$799,900
5
Beds
3
Baths
2,973
Sq Ft
Single Family
Active
Listed by
Greg Johnston
Linde Thomas
Retter And Company Sotheby'S
509-783-8811
Last updated:
September 13, 2025, 01:37 PM
MLS#
287256
Source:
WA PRMLS
About This Home
Home Facts
Single Family
3 Baths
5 Bedrooms
Built in 2025
Price Summary
799,900
$269 per Sq. Ft.
MLS #:
287256
Last Updated:
September 13, 2025, 01:37 PM
Added:
8 day(s) ago
Rooms & Interior
Bedrooms
Total Bedrooms:
5
Bathrooms
Total Bathrooms:
3
Full Bathrooms:
2
Interior
Living Area:
2,973 Sq. Ft.
Structure
Structure
Building Area:
2,973 Sq. Ft.
Year Built:
2025
Lot
Lot Size (Sq. Ft):
7,992
Finances & Disclosures
Price:
$799,900
Price per Sq. Ft:
$269 per Sq. Ft.
Contact an Agent
Yes, I would like more information from Coldwell Banker. Please use and/or share my information with a Coldwell Banker agent to contact me about my real estate needs.
By clicking Contact I agree a Coldwell Banker Agent may contact me by phone or text message including by automated means and prerecorded messages about real estate services, and that I can access real estate services without providing my phone number. I acknowledge that I have read and agree to the Terms of Use and Privacy Notice.
Contact an Agent
Yes, I would like more information from Coldwell Banker. Please use and/or share my information with a Coldwell Banker agent to contact me about my real estate needs.
By clicking Contact I agree a Coldwell Banker Agent may contact me by phone or text message including by automated means and prerecorded messages about real estate services, and that I can access real estate services without providing my phone number. I acknowledge that I have read and agree to the Terms of Use and Privacy Notice.