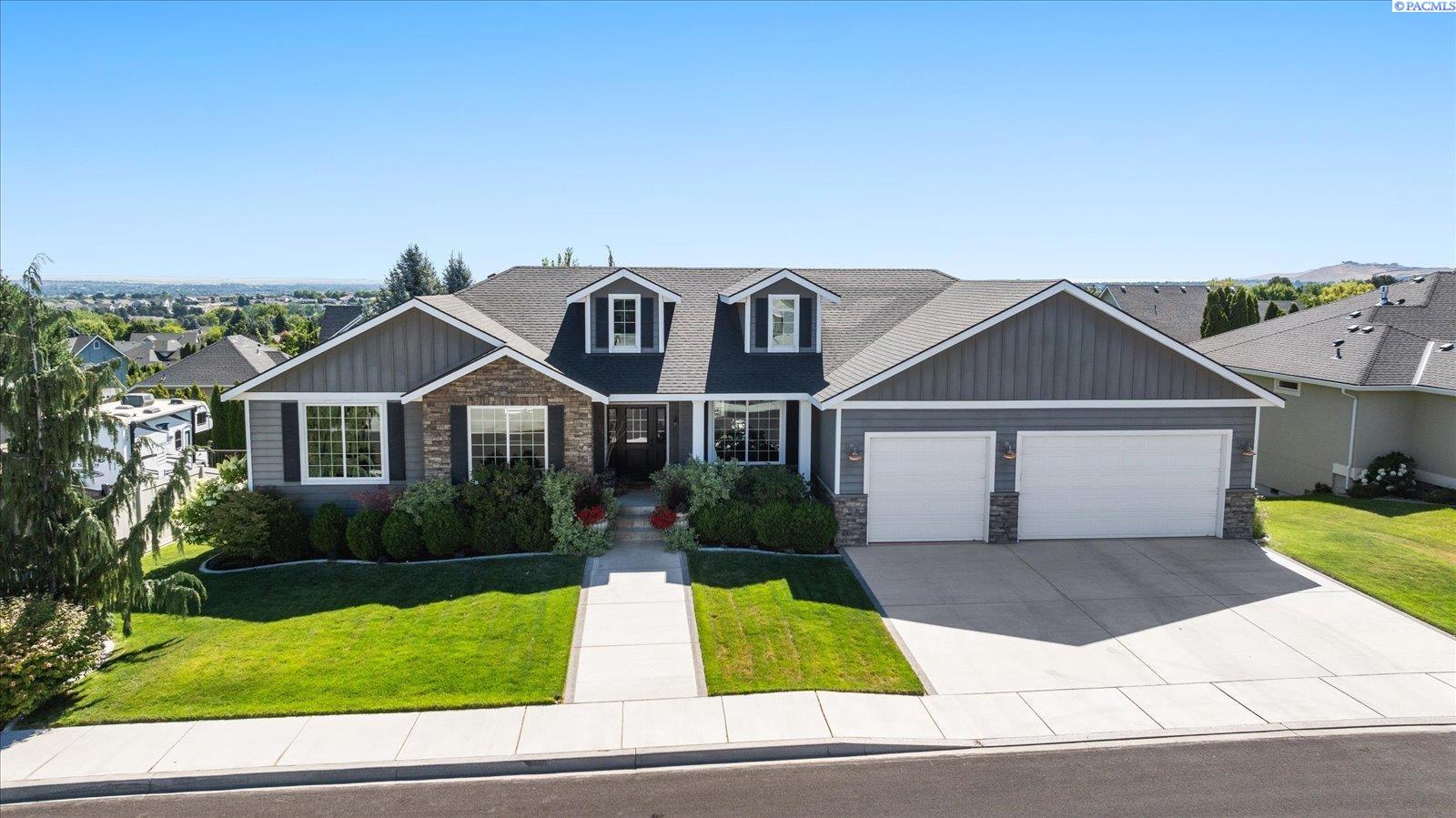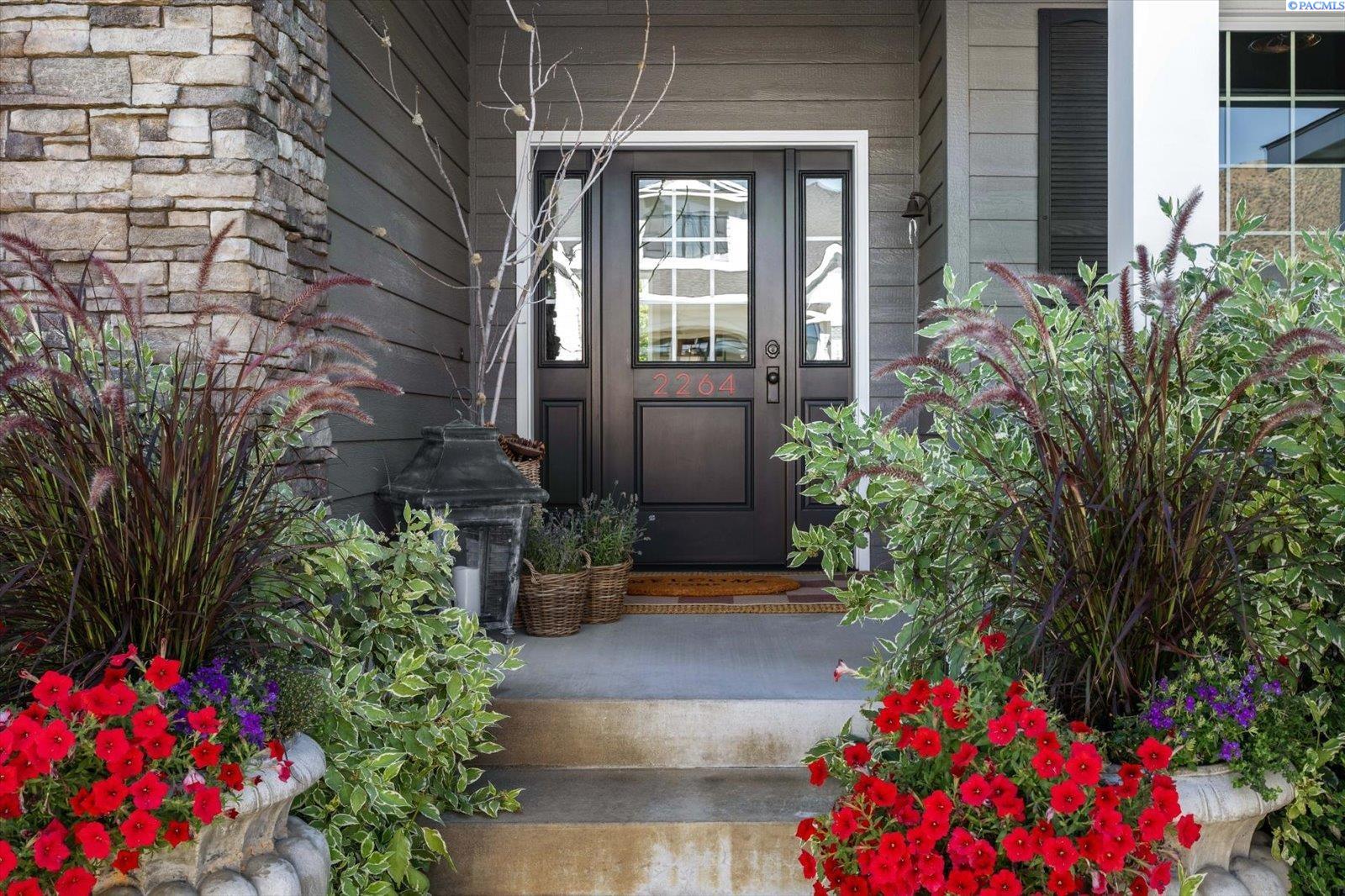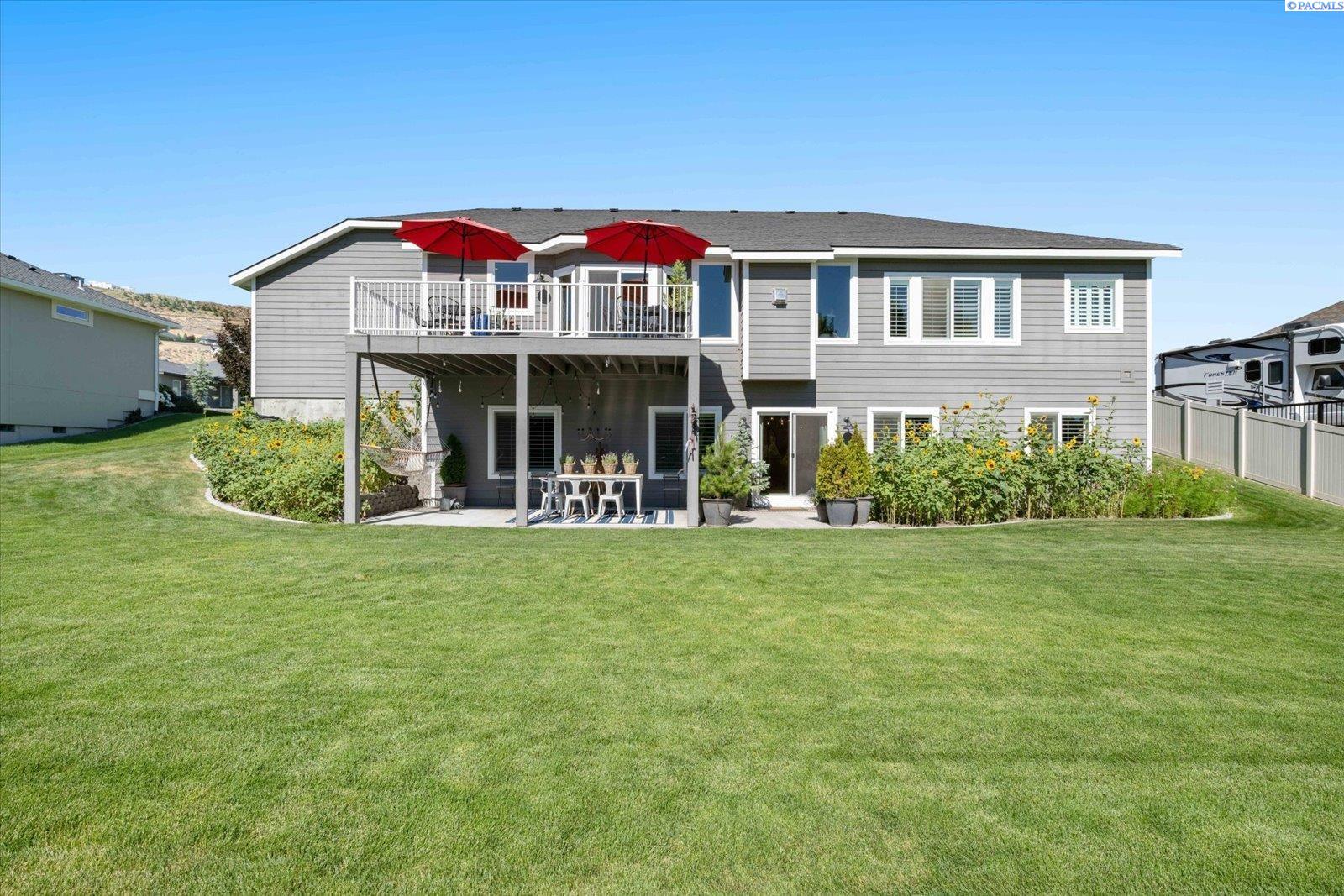


2264 Firerock Avenue, Richland, WA 99352
$819,000
4
Beds
3
Baths
3,278
Sq Ft
Single Family
Active
Listed by
John Mower
George Dress
Retter And Company Sotheby'S
150-978-38811
Last updated:
July 30, 2025, 01:59 AM
MLS#
286241
Source:
WA PRMLS
About This Home
Home Facts
Single Family
3 Baths
4 Bedrooms
Built in 2017
Price Summary
819,000
$249 per Sq. Ft.
MLS #:
286241
Last Updated:
July 30, 2025, 01:59 AM
Added:
2 day(s) ago
Rooms & Interior
Bedrooms
Total Bedrooms:
4
Bathrooms
Total Bathrooms:
3
Full Bathrooms:
3
Interior
Living Area:
3,278 Sq. Ft.
Structure
Structure
Building Area:
3,278 Sq. Ft.
Year Built:
2017
Lot
Lot Size (Sq. Ft):
10,890
Finances & Disclosures
Price:
$819,000
Price per Sq. Ft:
$249 per Sq. Ft.
See this home in person
Attend an upcoming open house
Sat, Aug 2
11:00 AM - 01:00 PMContact an Agent
Yes, I would like more information from Coldwell Banker. Please use and/or share my information with a Coldwell Banker agent to contact me about my real estate needs.
By clicking Contact I agree a Coldwell Banker Agent may contact me by phone or text message including by automated means and prerecorded messages about real estate services, and that I can access real estate services without providing my phone number. I acknowledge that I have read and agree to the Terms of Use and Privacy Notice.
Contact an Agent
Yes, I would like more information from Coldwell Banker. Please use and/or share my information with a Coldwell Banker agent to contact me about my real estate needs.
By clicking Contact I agree a Coldwell Banker Agent may contact me by phone or text message including by automated means and prerecorded messages about real estate services, and that I can access real estate services without providing my phone number. I acknowledge that I have read and agree to the Terms of Use and Privacy Notice.