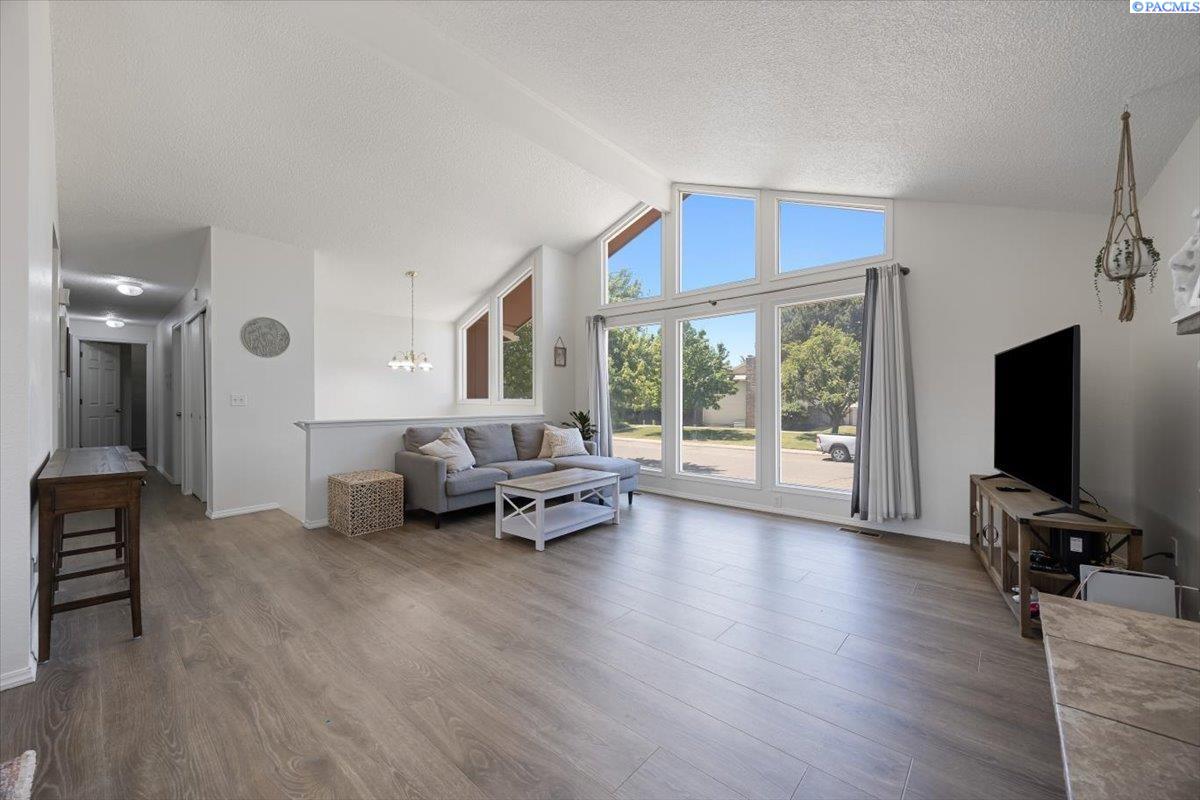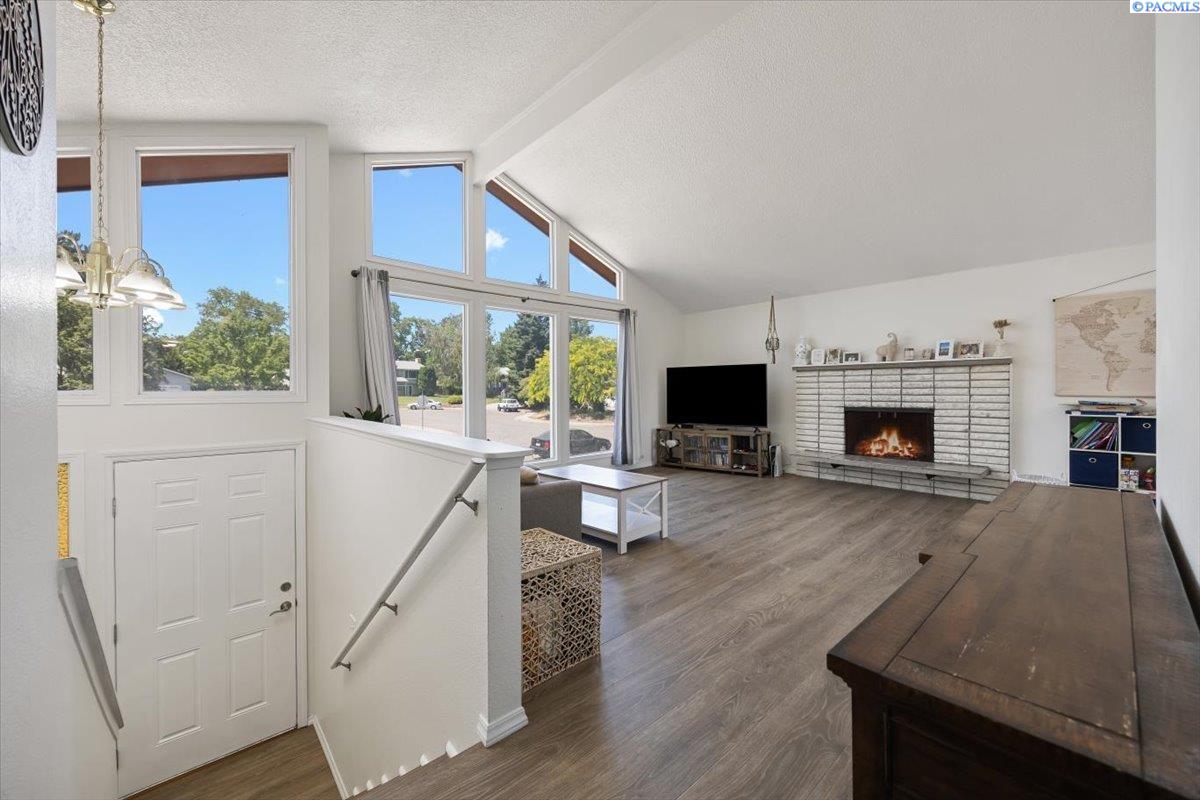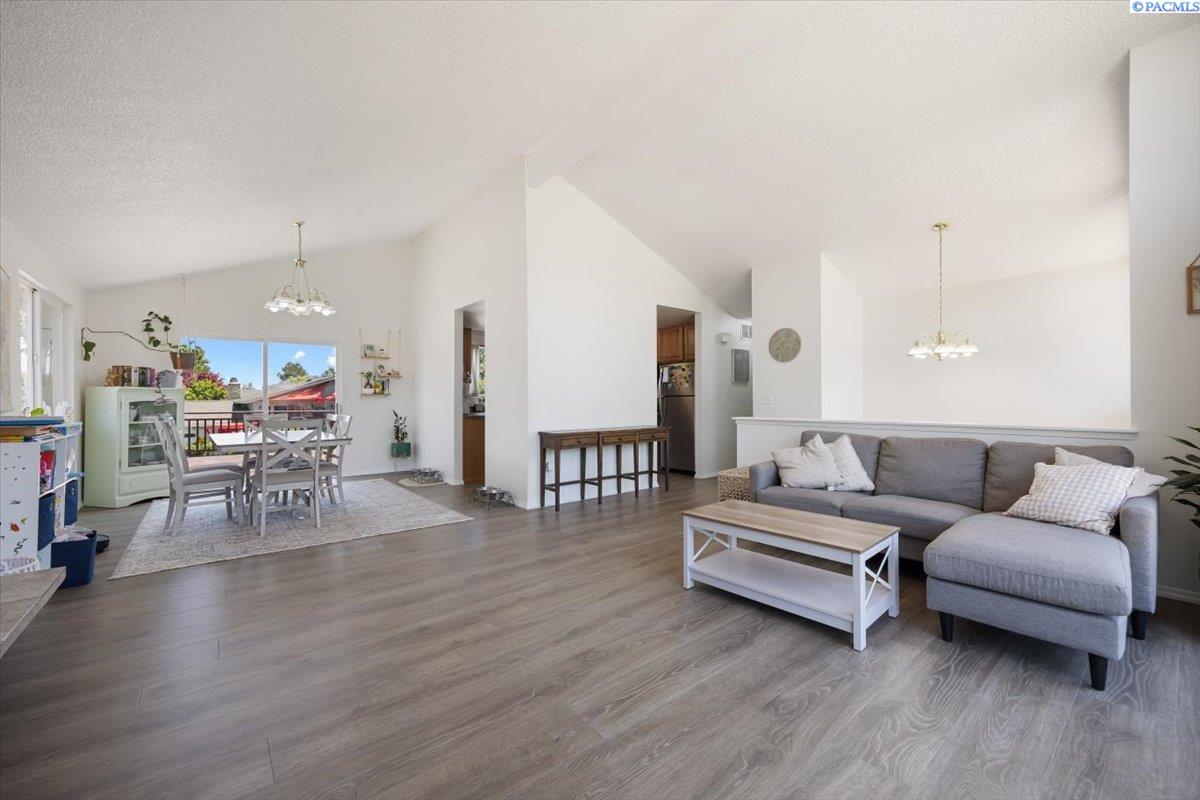


2132 Cascade Ave, Richland, WA 99354
$440,000
3
Beds
3
Baths
2,060
Sq Ft
Single Family
Active
Listed by
Michael Gibson
eXp Realty, LLC.
188-831-75197
Last updated:
June 13, 2025, 10:28 AM
MLS#
284969
Source:
WA PRMLS
About This Home
Home Facts
Single Family
3 Baths
3 Bedrooms
Built in 1974
Price Summary
440,000
$213 per Sq. Ft.
MLS #:
284969
Last Updated:
June 13, 2025, 10:28 AM
Added:
a month ago
Rooms & Interior
Bedrooms
Total Bedrooms:
3
Bathrooms
Total Bathrooms:
3
Full Bathrooms:
3
Interior
Living Area:
2,060 Sq. Ft.
Structure
Structure
Building Area:
2,060 Sq. Ft.
Year Built:
1974
Lot
Lot Size (Sq. Ft):
10,119
Finances & Disclosures
Price:
$440,000
Price per Sq. Ft:
$213 per Sq. Ft.
Contact an Agent
Yes, I would like more information from Coldwell Banker. Please use and/or share my information with a Coldwell Banker agent to contact me about my real estate needs.
By clicking Contact I agree a Coldwell Banker Agent may contact me by phone or text message including by automated means and prerecorded messages about real estate services, and that I can access real estate services without providing my phone number. I acknowledge that I have read and agree to the Terms of Use and Privacy Notice.
Contact an Agent
Yes, I would like more information from Coldwell Banker. Please use and/or share my information with a Coldwell Banker agent to contact me about my real estate needs.
By clicking Contact I agree a Coldwell Banker Agent may contact me by phone or text message including by automated means and prerecorded messages about real estate services, and that I can access real estate services without providing my phone number. I acknowledge that I have read and agree to the Terms of Use and Privacy Notice.