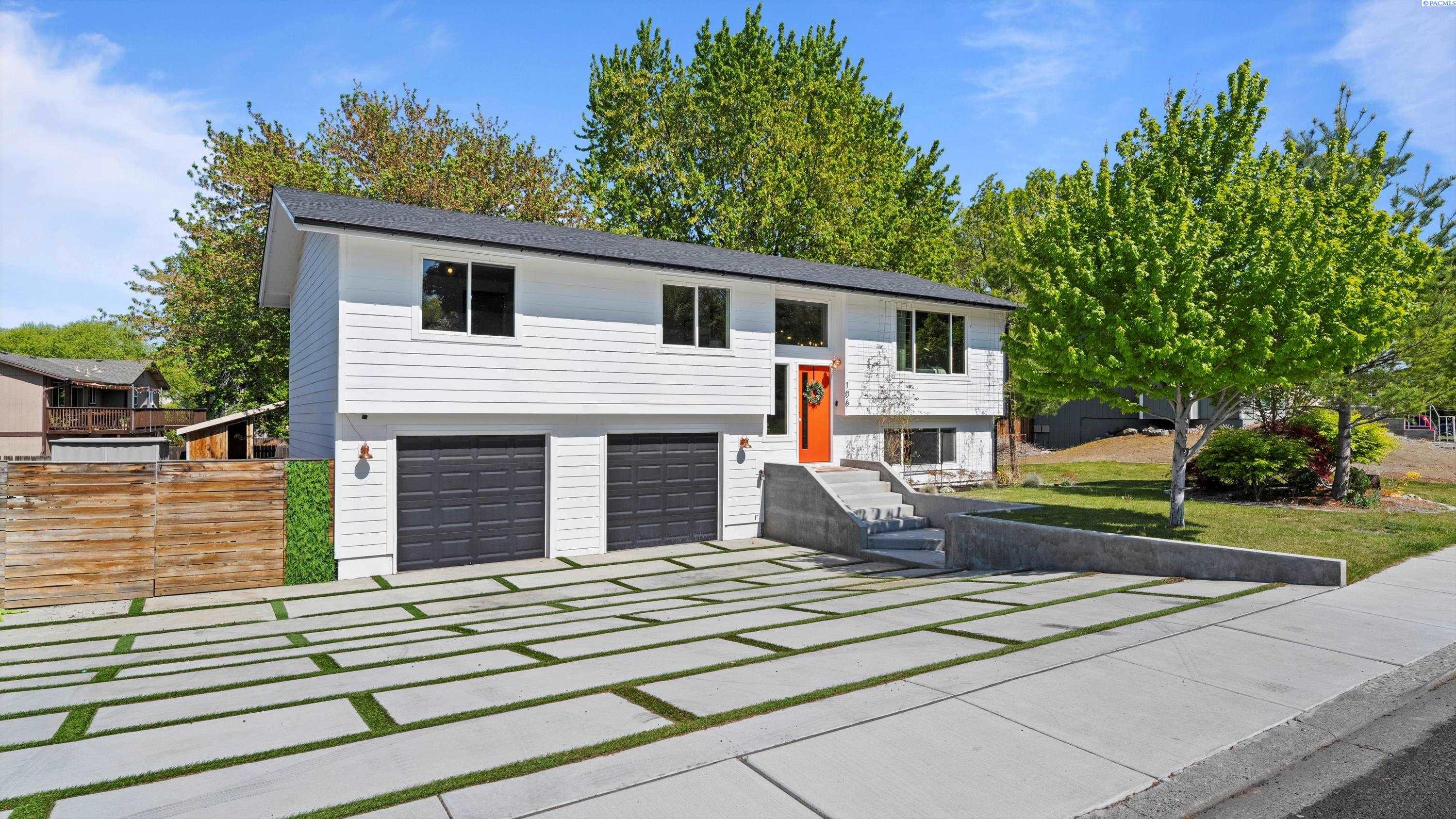Local Realty Service Provided By: Coldwell Banker Tomlinson

106 Canyon Street, Richland, WA 99352
$450,000
4
Beds
3
Baths
1,841
Sq Ft
Single Family
Sold
Listed by
Lauren Rasmussen
Amplify Real Estate Services
150-929-47551
MLS#
283567
Source:
WA PRMLS
Sorry, we are unable to map this address
About This Home
Home Facts
Single Family
3 Baths
4 Bedrooms
Built in 1975
Price Summary
450,000
$244 per Sq. Ft.
MLS #:
283567
Rooms & Interior
Bedrooms
Total Bedrooms:
4
Bathrooms
Total Bathrooms:
3
Full Bathrooms:
1
Interior
Living Area:
1,841 Sq. Ft.
Structure
Structure
Architectural Style:
Mid Entry
Building Area:
1,841 Sq. Ft.
Year Built:
1975
Lot
Lot Size (Sq. Ft):
8,176
Finances & Disclosures
Price:
$450,000
Price per Sq. Ft:
$244 per Sq. Ft.
Source:WA PRMLS
The information being provided by Pacific Regional MLS is for the consumer’s personal, non-commercial use and may not be used for any purpose other than to identify prospective properties consumers may be interested in purchasing. The information is deemed reliable but not guaranteed and should therefore be independently verified. © 2025 Pacific Regional MLS All rights reserved.