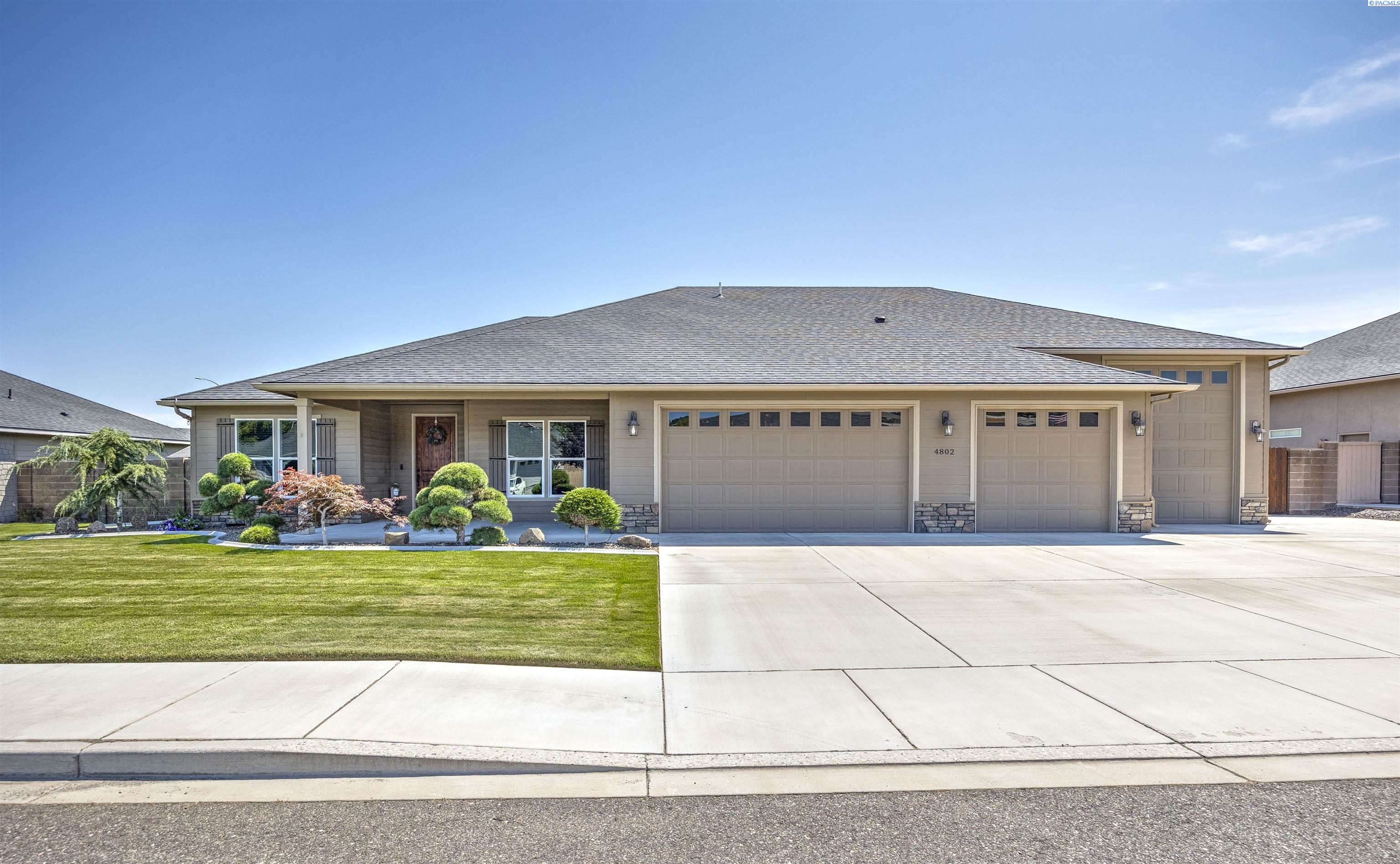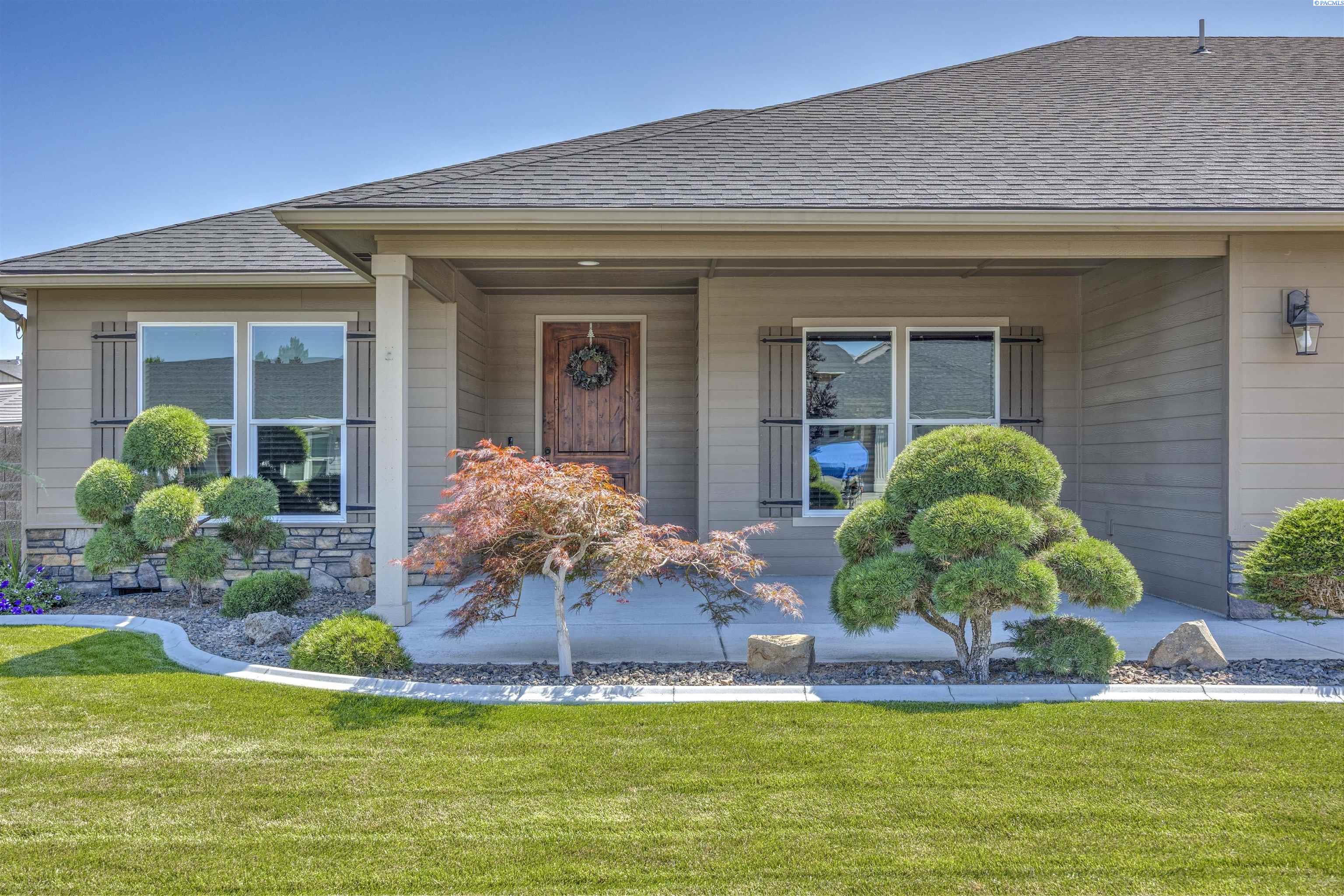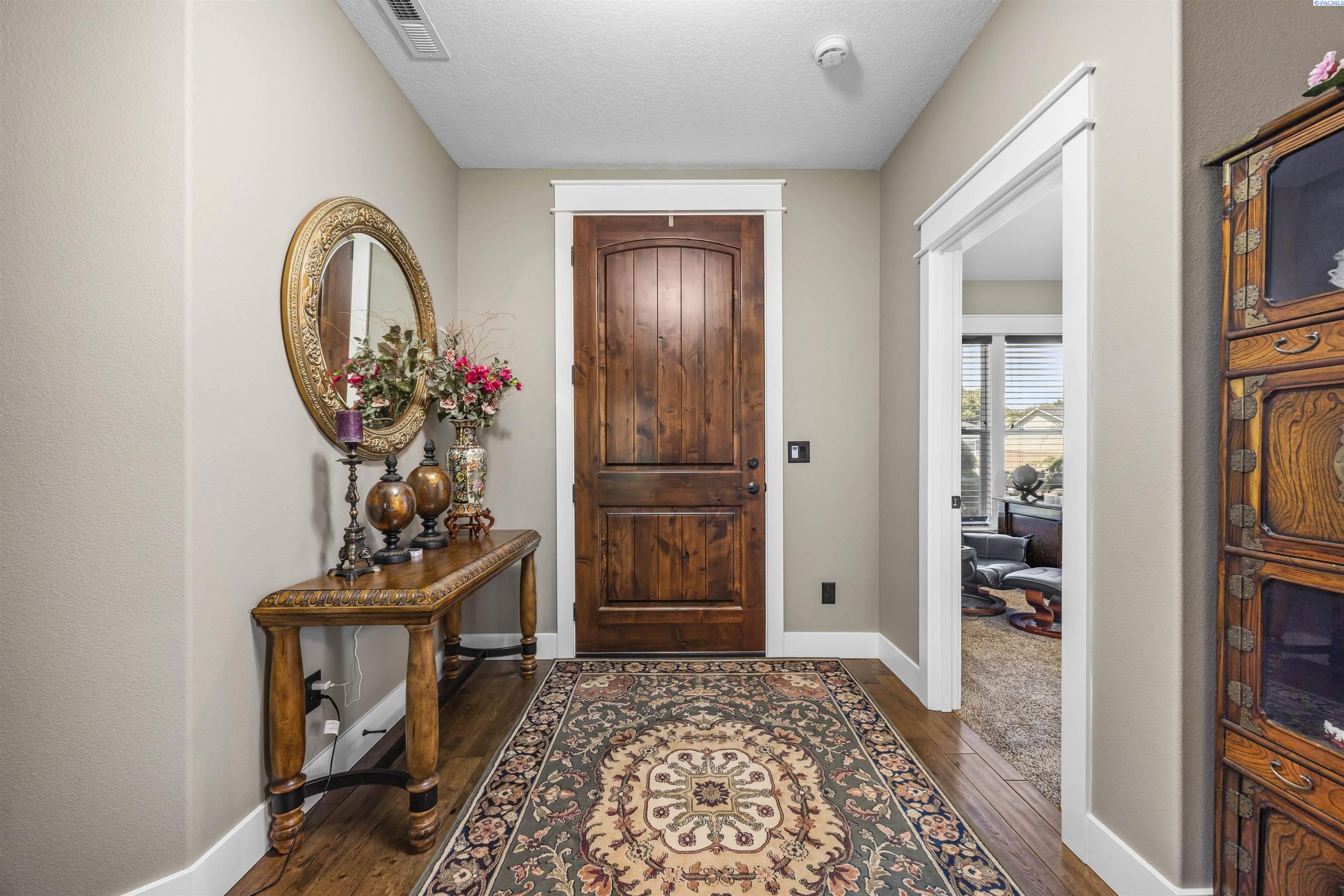


4802 Meadow View Drive, Pasco, WA 99301
$569,000
3
Beds
3
Baths
2,117
Sq Ft
Single Family
Pending
Listed by
Vicki Monteagudo
Century 21-Tri-Cities
150-957-22456
Last updated:
July 21, 2025, 04:54 PM
MLS#
285671
Source:
WA PRMLS
About This Home
Home Facts
Single Family
3 Baths
3 Bedrooms
Built in 2014
Price Summary
569,000
$268 per Sq. Ft.
MLS #:
285671
Last Updated:
July 21, 2025, 04:54 PM
Added:
22 day(s) ago
Rooms & Interior
Bedrooms
Total Bedrooms:
3
Bathrooms
Total Bathrooms:
3
Full Bathrooms:
3
Interior
Living Area:
2,117 Sq. Ft.
Structure
Structure
Building Area:
2,117 Sq. Ft.
Year Built:
2014
Lot
Lot Size (Sq. Ft):
11,761
Finances & Disclosures
Price:
$569,000
Price per Sq. Ft:
$268 per Sq. Ft.
Contact an Agent
Yes, I would like more information from Coldwell Banker. Please use and/or share my information with a Coldwell Banker agent to contact me about my real estate needs.
By clicking Contact I agree a Coldwell Banker Agent may contact me by phone or text message including by automated means and prerecorded messages about real estate services, and that I can access real estate services without providing my phone number. I acknowledge that I have read and agree to the Terms of Use and Privacy Notice.
Contact an Agent
Yes, I would like more information from Coldwell Banker. Please use and/or share my information with a Coldwell Banker agent to contact me about my real estate needs.
By clicking Contact I agree a Coldwell Banker Agent may contact me by phone or text message including by automated means and prerecorded messages about real estate services, and that I can access real estate services without providing my phone number. I acknowledge that I have read and agree to the Terms of Use and Privacy Notice.