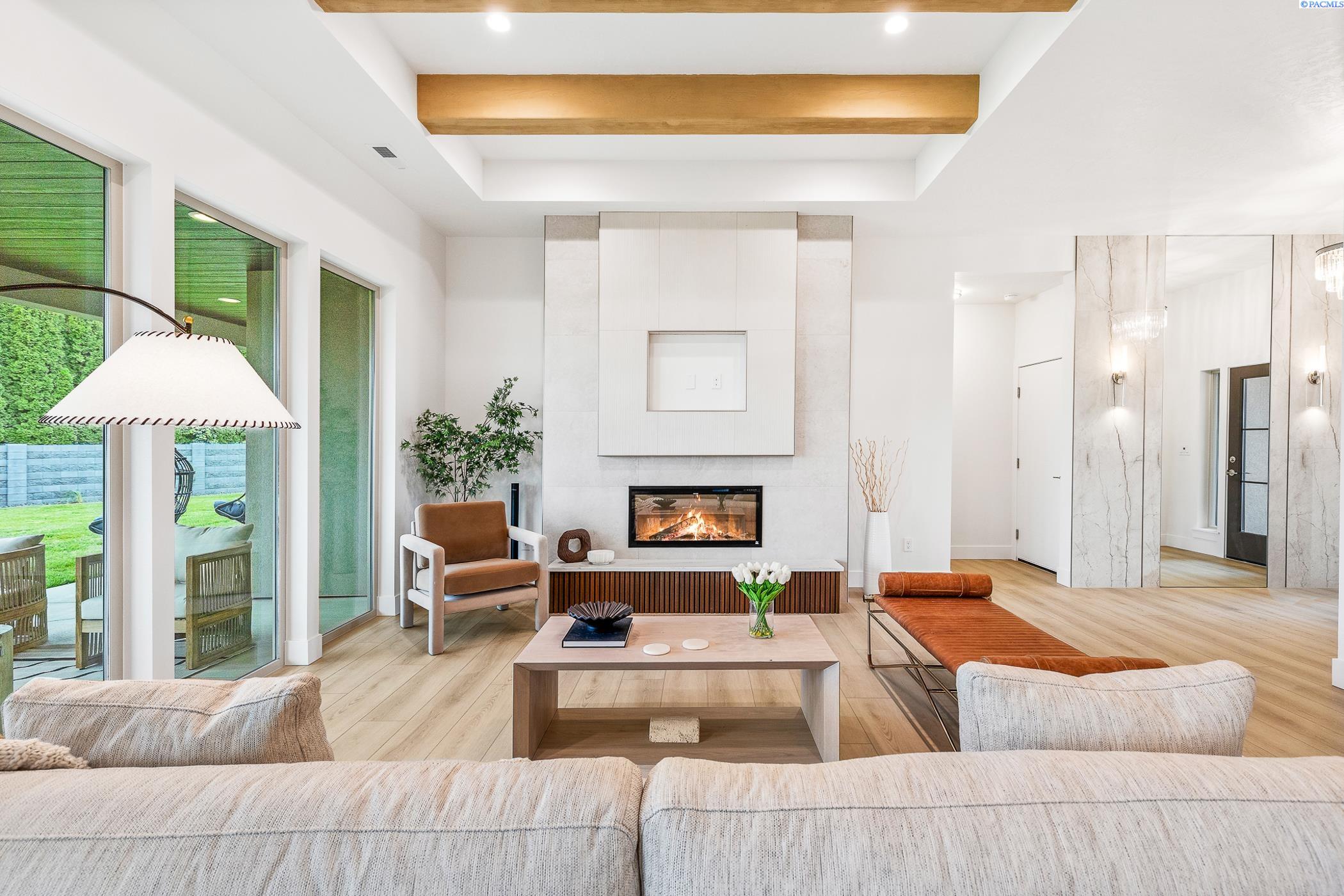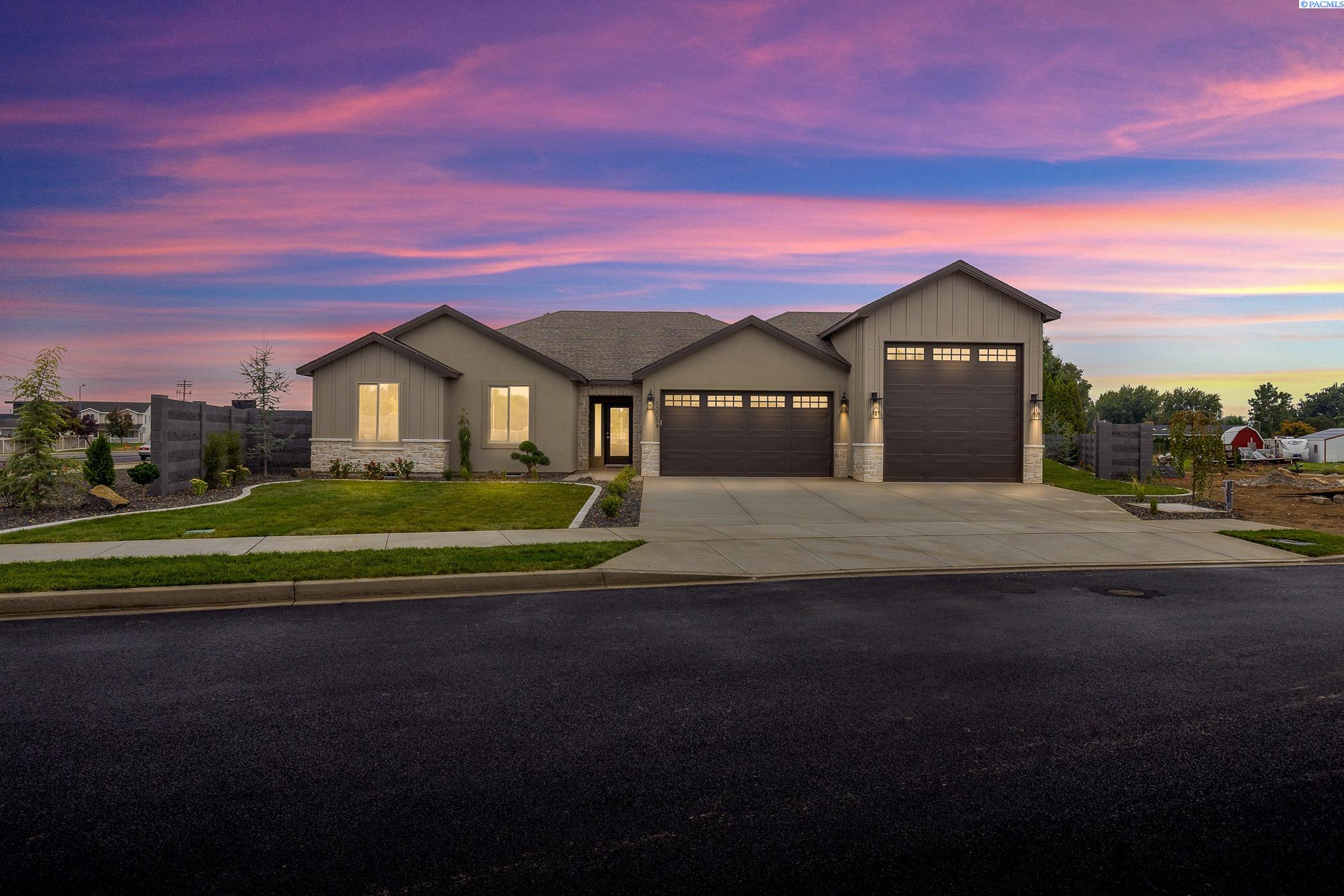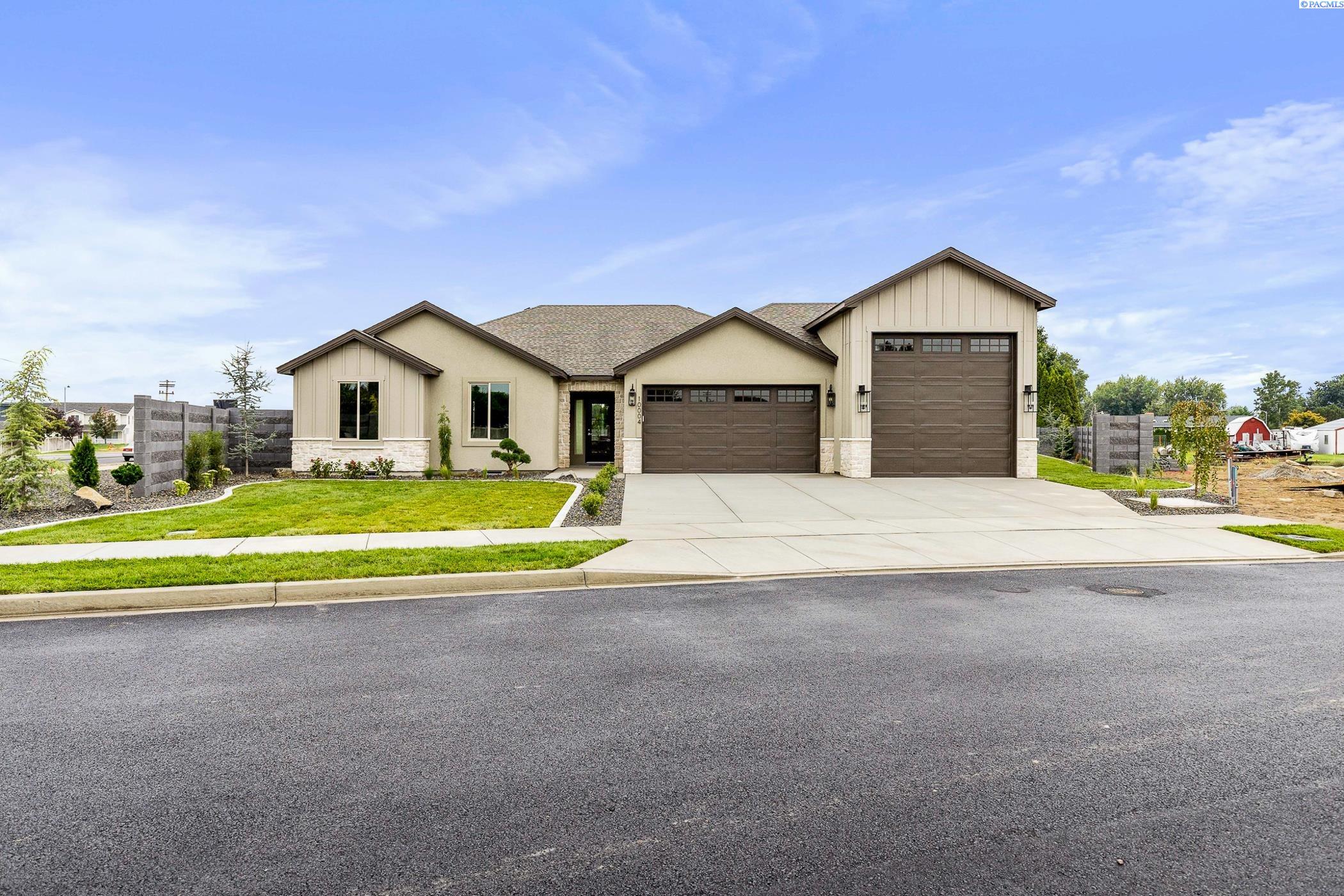


10004 Redbud Dr, Pasco, WA 99301
$689,850
3
Beds
2
Baths
1,766
Sq Ft
Single Family
Active
509-783-4147
Last updated:
September 8, 2025, 11:57 PM
MLS#
287338
Source:
WA PRMLS
About This Home
Home Facts
Single Family
2 Baths
3 Bedrooms
Built in 2025
Price Summary
689,850
$390 per Sq. Ft.
MLS #:
287338
Last Updated:
September 8, 2025, 11:57 PM
Added:
a day ago
Rooms & Interior
Bedrooms
Total Bedrooms:
3
Bathrooms
Total Bathrooms:
2
Full Bathrooms:
2
Interior
Living Area:
1,766 Sq. Ft.
Structure
Structure
Building Area:
1,766 Sq. Ft.
Year Built:
2025
Lot
Lot Size (Sq. Ft):
20,938
Finances & Disclosures
Price:
$689,850
Price per Sq. Ft:
$390 per Sq. Ft.
Contact an Agent
Yes, I would like more information from Coldwell Banker. Please use and/or share my information with a Coldwell Banker agent to contact me about my real estate needs.
By clicking Contact I agree a Coldwell Banker Agent may contact me by phone or text message including by automated means and prerecorded messages about real estate services, and that I can access real estate services without providing my phone number. I acknowledge that I have read and agree to the Terms of Use and Privacy Notice.
Contact an Agent
Yes, I would like more information from Coldwell Banker. Please use and/or share my information with a Coldwell Banker agent to contact me about my real estate needs.
By clicking Contact I agree a Coldwell Banker Agent may contact me by phone or text message including by automated means and prerecorded messages about real estate services, and that I can access real estate services without providing my phone number. I acknowledge that I have read and agree to the Terms of Use and Privacy Notice.