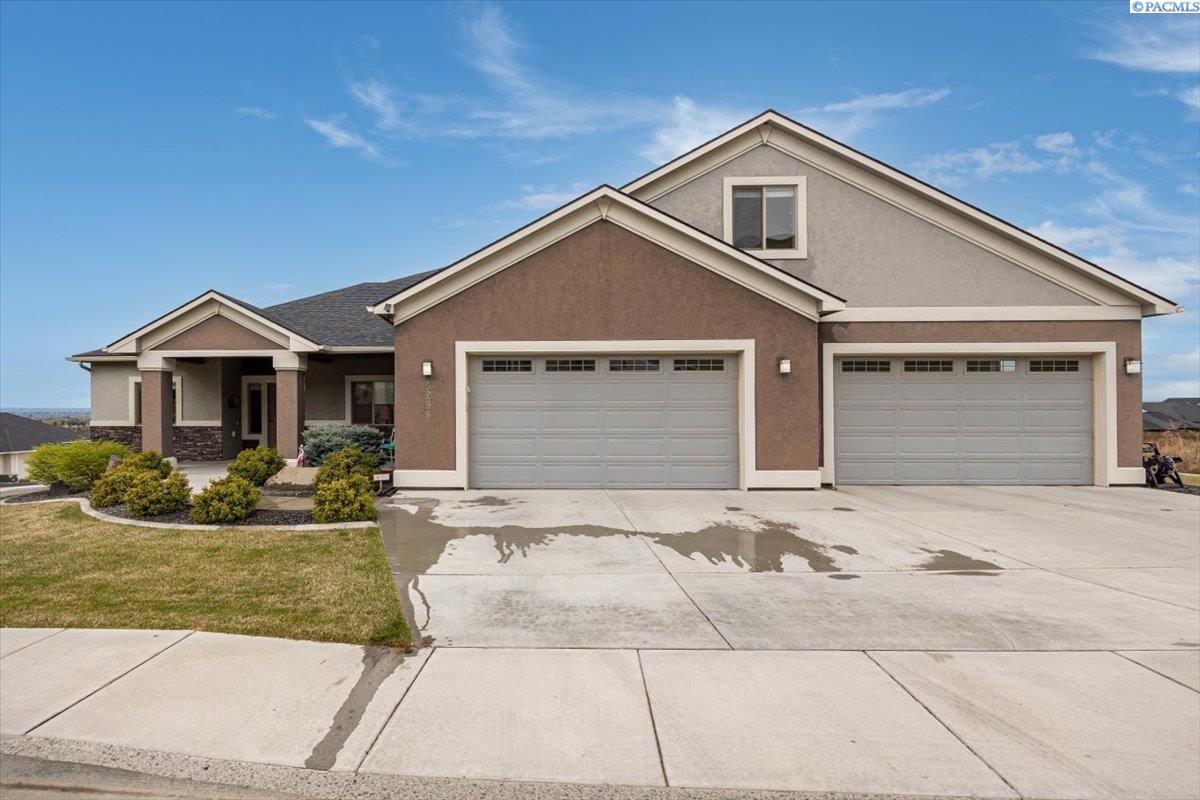Local Realty Service Provided By: Coldwell Banker Tomlinson

5298 S Quincy Place, Kennewick, WA 99337
$755,000
4
Beds
3
Baths
3,120
Sq Ft
Single Family
Sold
Listed by
Darla Cravens
Kyle Cravens
Windermere Group One/Tri-Cities
150-994-61188
MLS#
283125
Source:
WA PRMLS
Sorry, we are unable to map this address
About This Home
Home Facts
Single Family
3 Baths
4 Bedrooms
Built in 2016
Price Summary
765,000
$245 per Sq. Ft.
MLS #:
283125
Rooms & Interior
Bedrooms
Total Bedrooms:
4
Bathrooms
Total Bathrooms:
3
Full Bathrooms:
2
Interior
Living Area:
3,120 Sq. Ft.
Structure
Structure
Building Area:
3,120 Sq. Ft.
Year Built:
2016
Lot
Lot Size (Sq. Ft):
14,810
Finances & Disclosures
Price:
$765,000
Price per Sq. Ft:
$245 per Sq. Ft.
Source:WA PRMLS
The information being provided by Pacific Regional MLS is for the consumer’s personal, non-commercial use and may not be used for any purpose other than to identify prospective properties consumers may be interested in purchasing. The information is deemed reliable but not guaranteed and should therefore be independently verified. © 2025 Pacific Regional MLS All rights reserved.