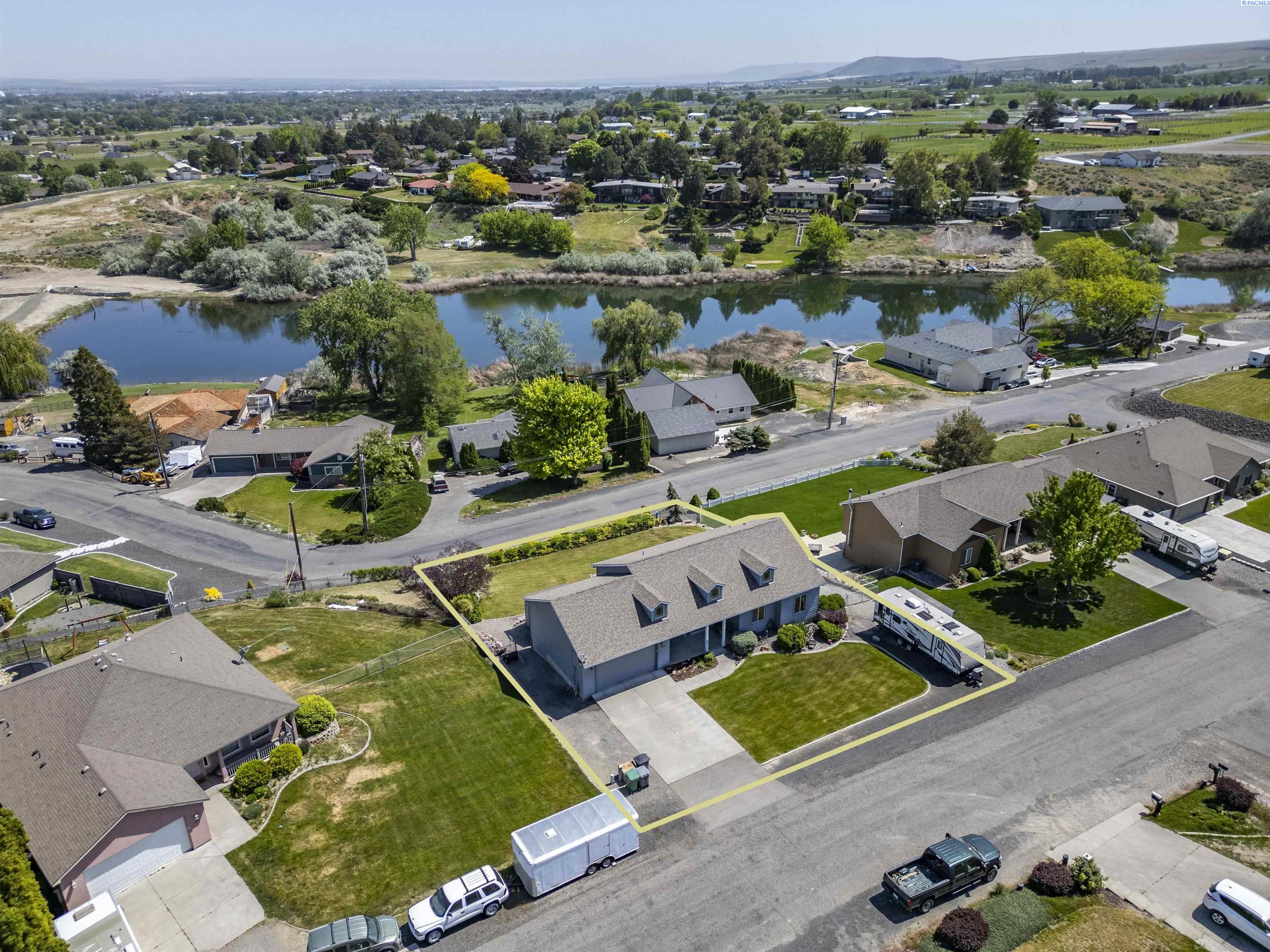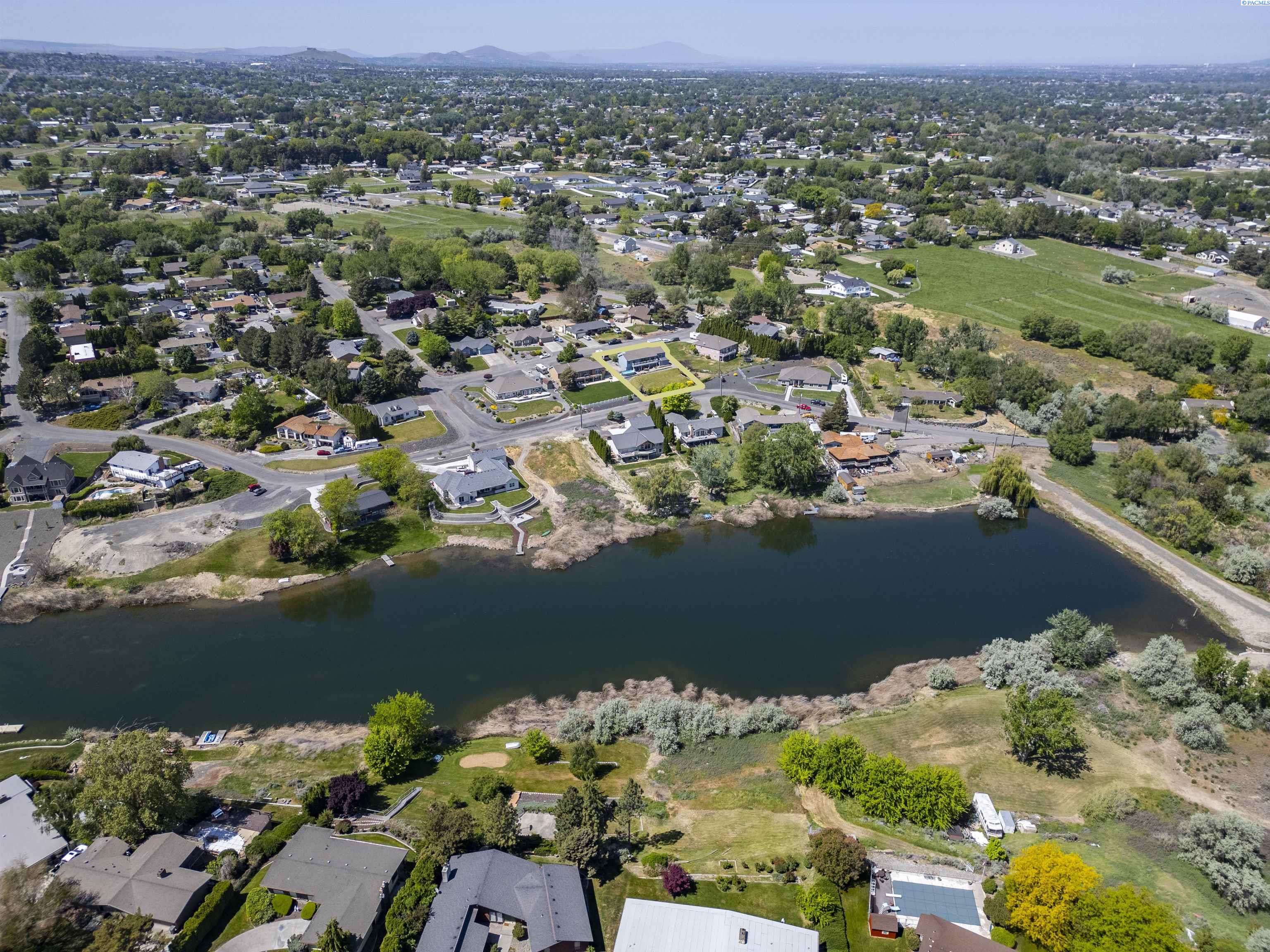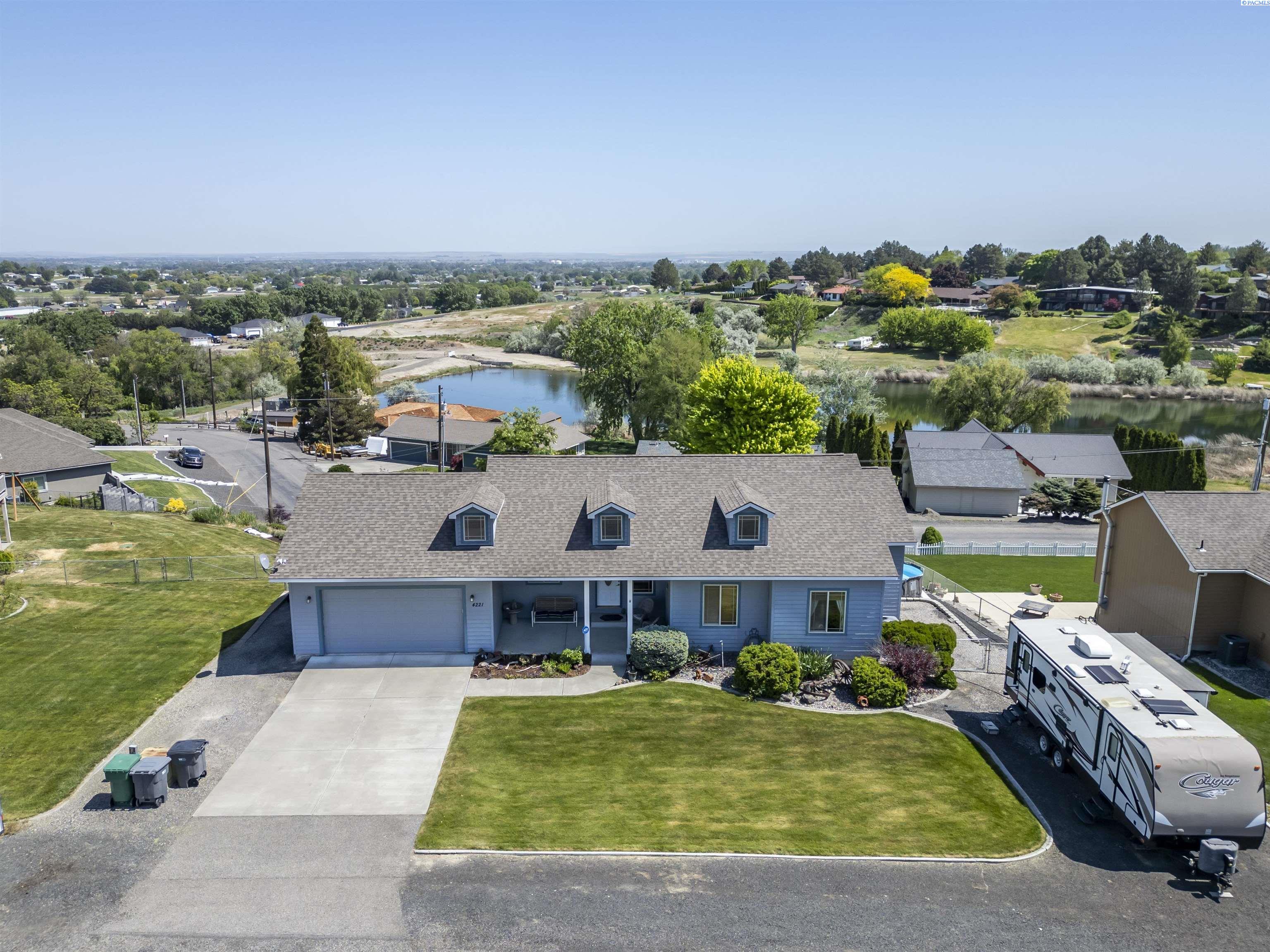


4221 S Fir St, Kennewick, WA 99337
$559,900
4
Beds
3
Baths
2,756
Sq Ft
Single Family
Active
Listed by
Kimberly Schulz
Century 21-Tri-Cities
150-957-22456
Last updated:
May 11, 2025, 12:26 AM
MLS#
283901
Source:
WA PRMLS
About This Home
Home Facts
Single Family
3 Baths
4 Bedrooms
Built in 2005
Price Summary
559,900
$203 per Sq. Ft.
MLS #:
283901
Last Updated:
May 11, 2025, 12:26 AM
Added:
6 day(s) ago
Rooms & Interior
Bedrooms
Total Bedrooms:
4
Bathrooms
Total Bathrooms:
3
Full Bathrooms:
3
Interior
Living Area:
2,756 Sq. Ft.
Structure
Structure
Building Area:
2,756 Sq. Ft.
Year Built:
2005
Lot
Lot Size (Sq. Ft):
13,503
Finances & Disclosures
Price:
$559,900
Price per Sq. Ft:
$203 per Sq. Ft.
Contact an Agent
Yes, I would like more information from Coldwell Banker. Please use and/or share my information with a Coldwell Banker agent to contact me about my real estate needs.
By clicking Contact I agree a Coldwell Banker Agent may contact me by phone or text message including by automated means and prerecorded messages about real estate services, and that I can access real estate services without providing my phone number. I acknowledge that I have read and agree to the Terms of Use and Privacy Notice.
Contact an Agent
Yes, I would like more information from Coldwell Banker. Please use and/or share my information with a Coldwell Banker agent to contact me about my real estate needs.
By clicking Contact I agree a Coldwell Banker Agent may contact me by phone or text message including by automated means and prerecorded messages about real estate services, and that I can access real estate services without providing my phone number. I acknowledge that I have read and agree to the Terms of Use and Privacy Notice.