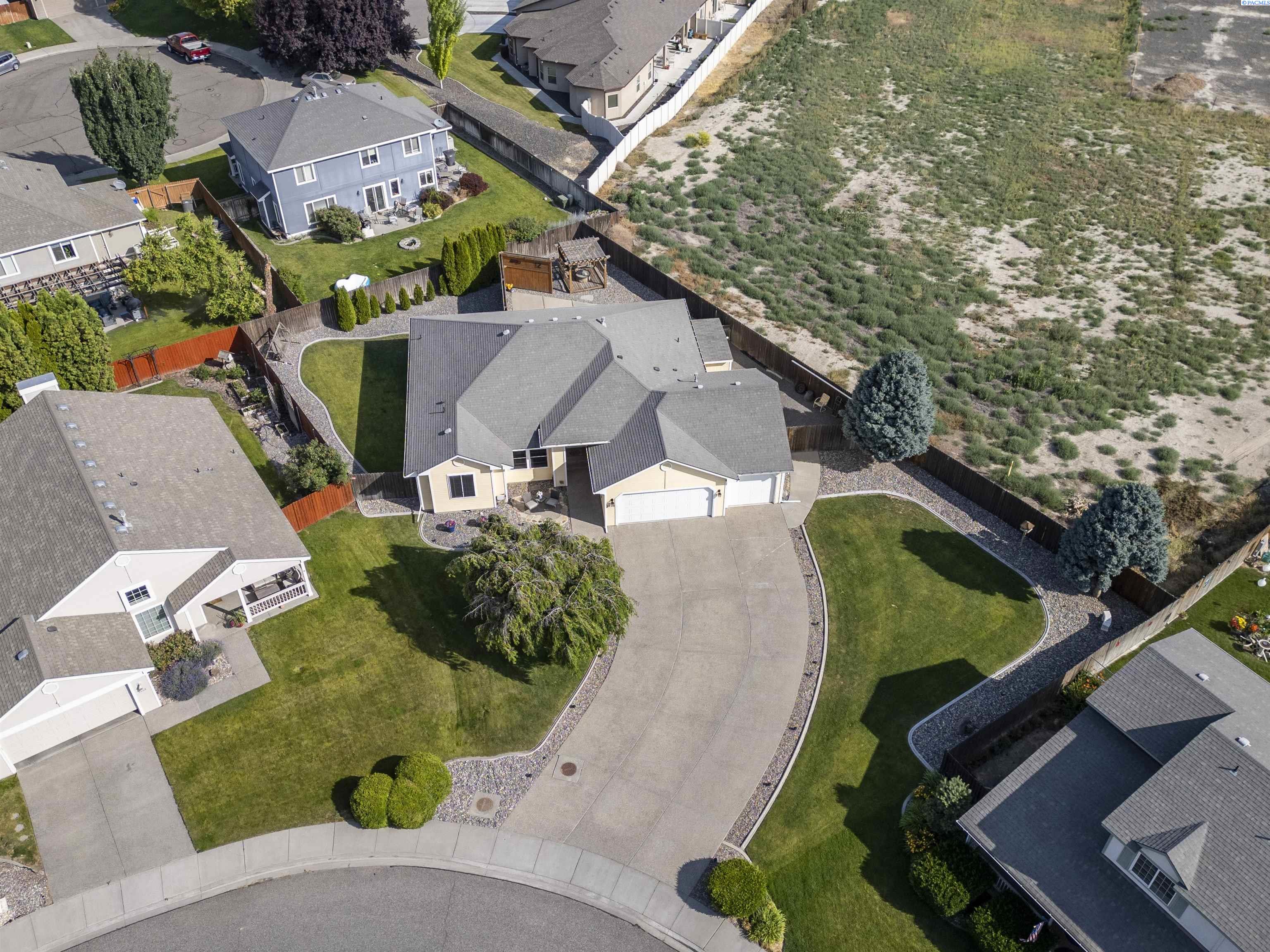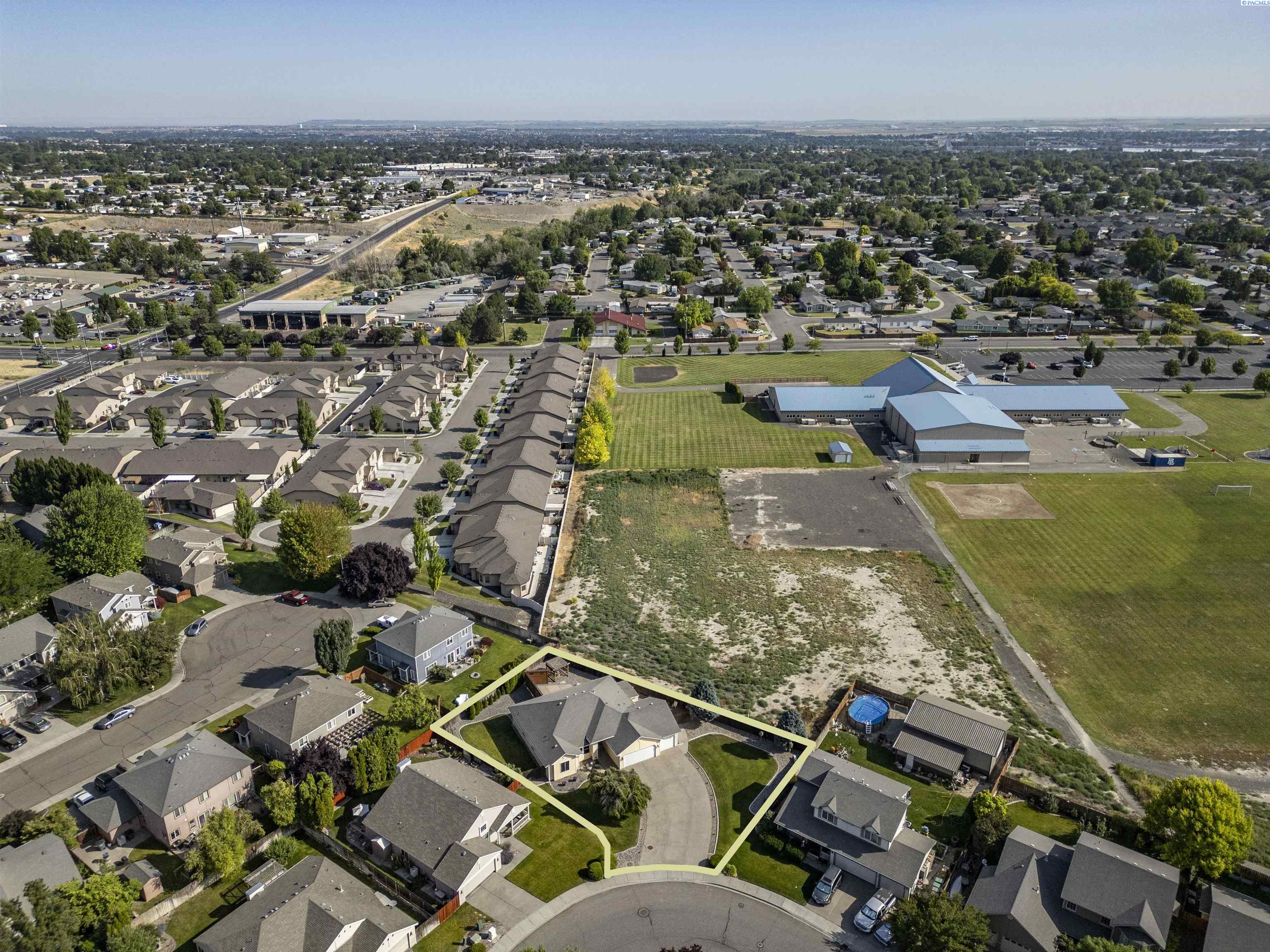


2532 W 32nd Ave, Kennewick, WA 99337
$427,500
3
Beds
2
Baths
1,650
Sq Ft
Single Family
Active
Listed by
Jordan Barnhill
Century 21-Tri-Cities
150-957-22456
Last updated:
June 14, 2025, 02:35 PM
MLS#
285000
Source:
WA PRMLS
About This Home
Home Facts
Single Family
2 Baths
3 Bedrooms
Built in 1999
Price Summary
427,500
$259 per Sq. Ft.
MLS #:
285000
Last Updated:
June 14, 2025, 02:35 PM
Added:
2 day(s) ago
Rooms & Interior
Bedrooms
Total Bedrooms:
3
Bathrooms
Total Bathrooms:
2
Full Bathrooms:
2
Interior
Living Area:
1,650 Sq. Ft.
Structure
Structure
Building Area:
1,650 Sq. Ft.
Year Built:
1999
Lot
Lot Size (Sq. Ft):
12,632
Finances & Disclosures
Price:
$427,500
Price per Sq. Ft:
$259 per Sq. Ft.
Contact an Agent
Yes, I would like more information from Coldwell Banker. Please use and/or share my information with a Coldwell Banker agent to contact me about my real estate needs.
By clicking Contact I agree a Coldwell Banker Agent may contact me by phone or text message including by automated means and prerecorded messages about real estate services, and that I can access real estate services without providing my phone number. I acknowledge that I have read and agree to the Terms of Use and Privacy Notice.
Contact an Agent
Yes, I would like more information from Coldwell Banker. Please use and/or share my information with a Coldwell Banker agent to contact me about my real estate needs.
By clicking Contact I agree a Coldwell Banker Agent may contact me by phone or text message including by automated means and prerecorded messages about real estate services, and that I can access real estate services without providing my phone number. I acknowledge that I have read and agree to the Terms of Use and Privacy Notice.