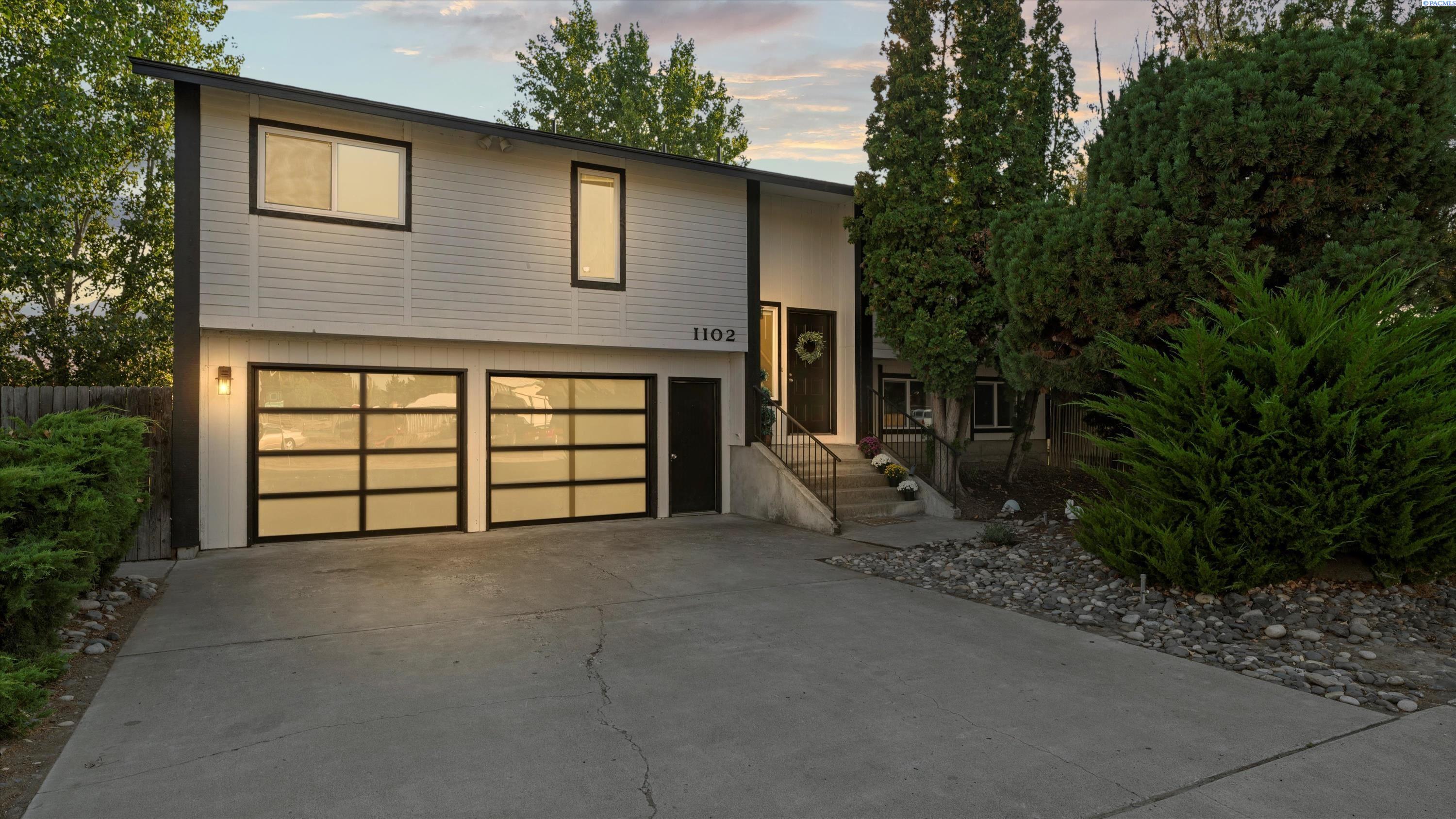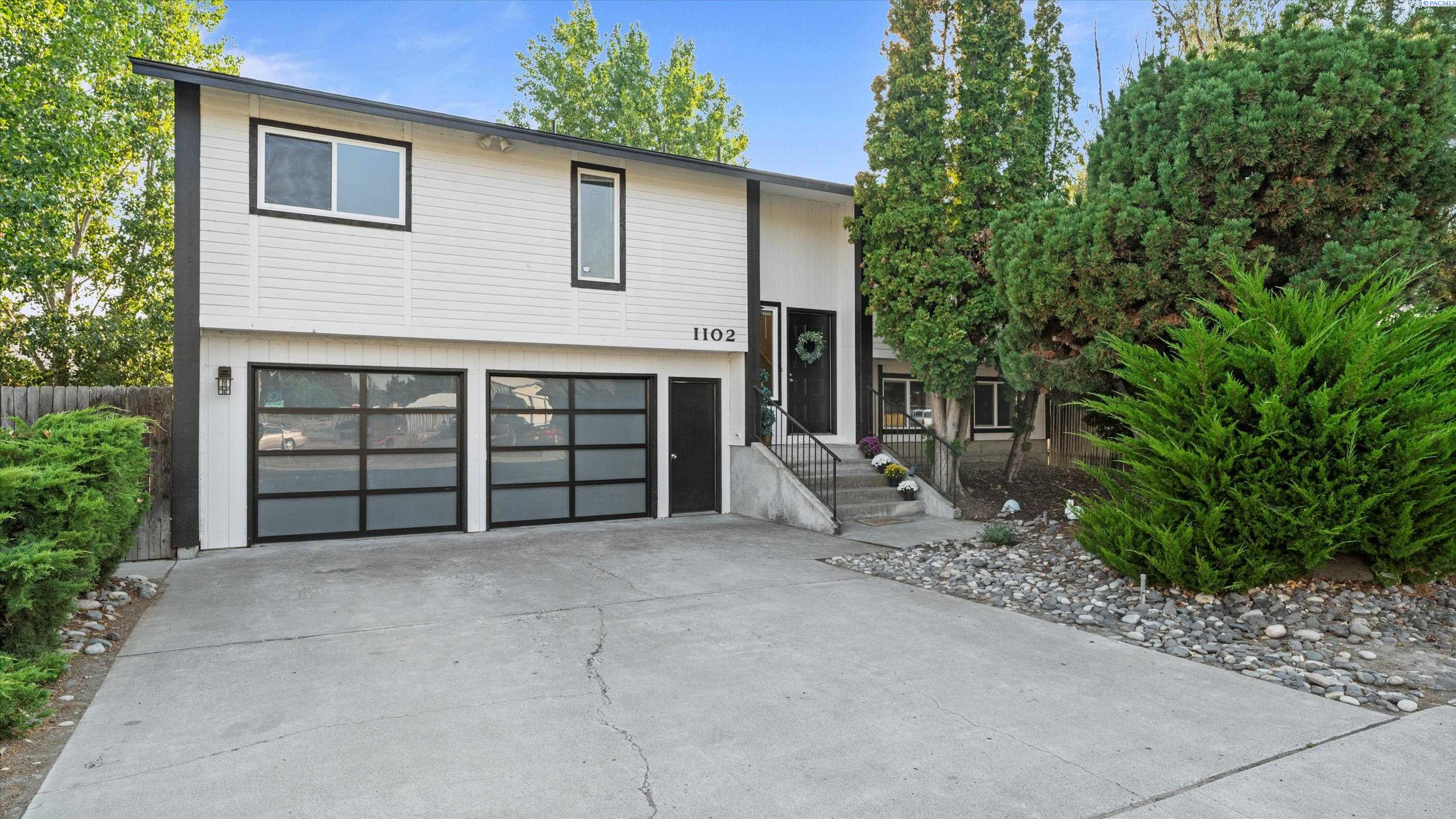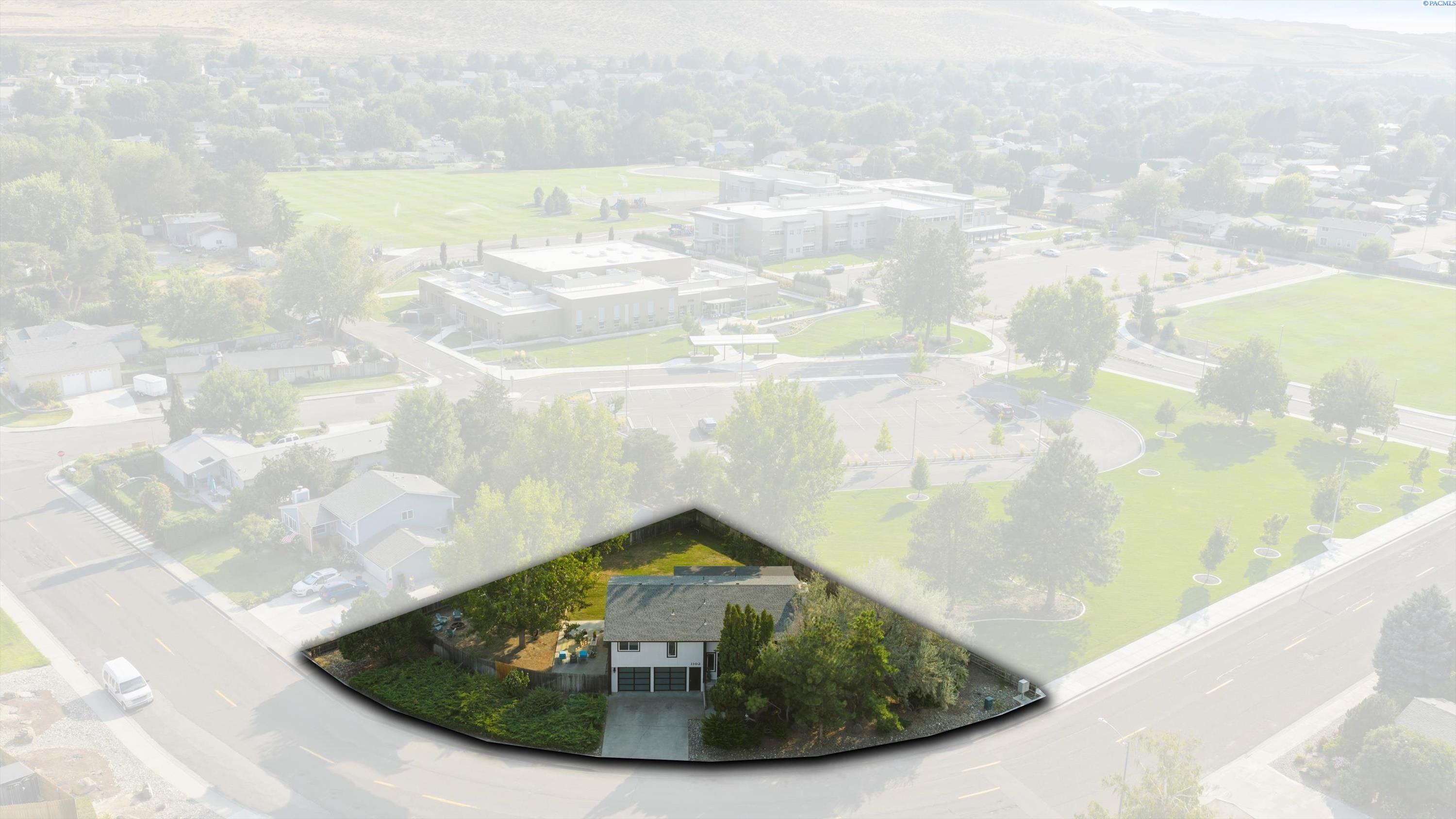


1102 S Lincoln Street, Kennewick, WA 99338
$450,000
4
Beds
3
Baths
2,316
Sq Ft
Single Family
Pending
Listed by
509-783-4147
Last updated:
November 6, 2025, 06:01 AM
MLS#
287068
Source:
WA PRMLS
About This Home
Home Facts
Single Family
3 Baths
4 Bedrooms
Built in 1978
Price Summary
450,000
$194 per Sq. Ft.
MLS #:
287068
Last Updated:
November 6, 2025, 06:01 AM
Added:
2 month(s) ago
Rooms & Interior
Bedrooms
Total Bedrooms:
4
Bathrooms
Total Bathrooms:
3
Interior
Living Area:
2,316 Sq. Ft.
Structure
Structure
Architectural Style:
Mid Entry
Building Area:
2,316 Sq. Ft.
Year Built:
1978
Lot
Lot Size (Sq. Ft):
14,793
Finances & Disclosures
Price:
$450,000
Price per Sq. Ft:
$194 per Sq. Ft.
Contact an Agent
Yes, I would like more information from Coldwell Banker. Please use and/or share my information with a Coldwell Banker agent to contact me about my real estate needs.
By clicking Contact I agree a Coldwell Banker Agent may contact me by phone or text message including by automated means and prerecorded messages about real estate services, and that I can access real estate services without providing my phone number. I acknowledge that I have read and agree to the Terms of Use and Privacy Notice.
Contact an Agent
Yes, I would like more information from Coldwell Banker. Please use and/or share my information with a Coldwell Banker agent to contact me about my real estate needs.
By clicking Contact I agree a Coldwell Banker Agent may contact me by phone or text message including by automated means and prerecorded messages about real estate services, and that I can access real estate services without providing my phone number. I acknowledge that I have read and agree to the Terms of Use and Privacy Notice.