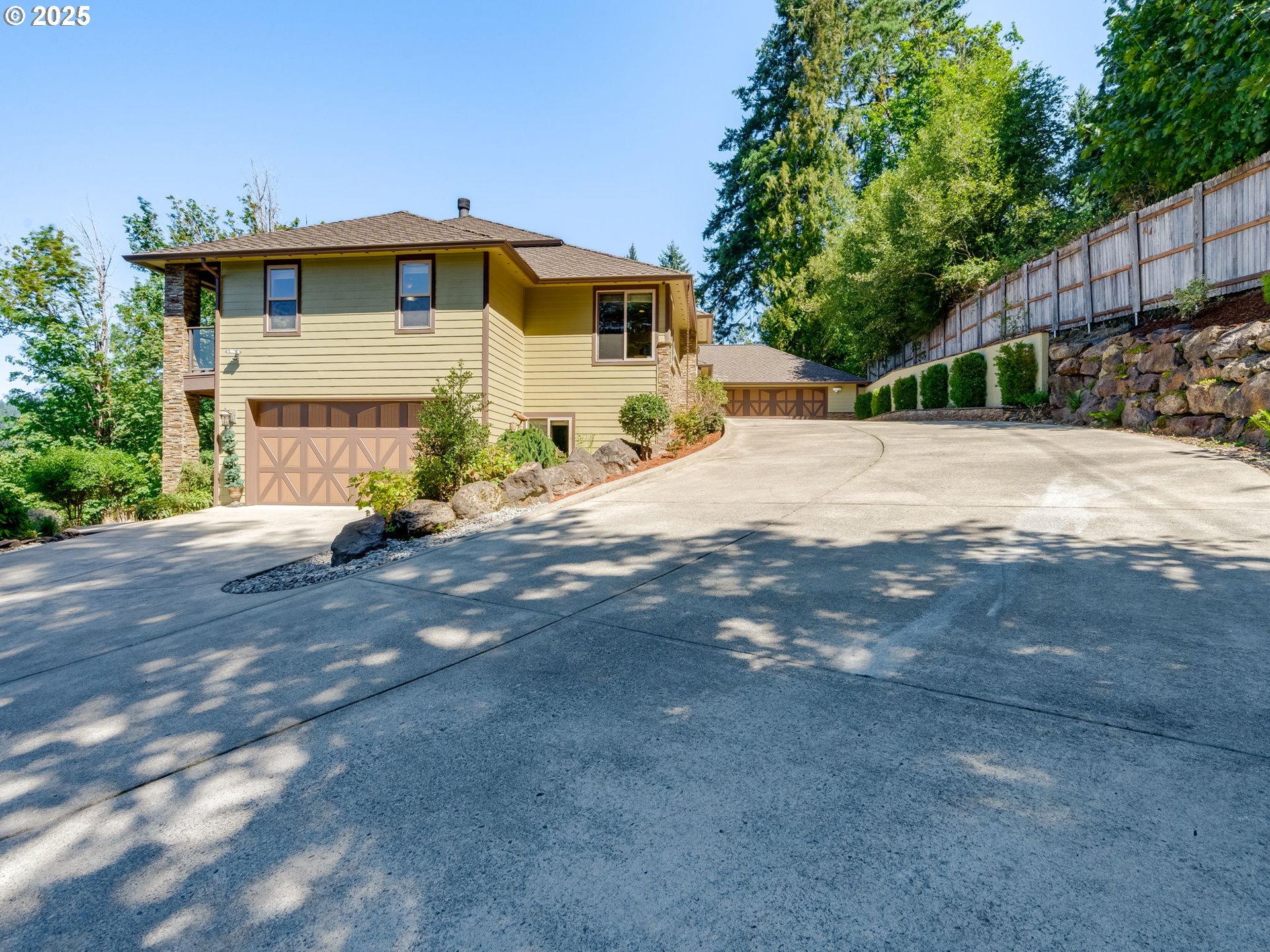Listed by
Leah Higgins
Berkshire Hathaway HomeServices Nw Real Estate
360-574-1381
Last updated:
September 23, 2025, 11:17 AM
MLS#
673937497
Source:
PORTLAND
About This Home
Home Facts
Single Family
5 Baths
4 Bedrooms
Built in 2008
Price Summary
1,550,000
$312 per Sq. Ft.
MLS #:
673937497
Last Updated:
September 23, 2025, 11:17 AM
Added:
a month ago
Rooms & Interior
Bedrooms
Total Bedrooms:
4
Bathrooms
Total Bathrooms:
5
Full Bathrooms:
4
Interior
Living Area:
4,963 Sq. Ft.
Structure
Structure
Architectural Style:
Custom Style
Building Area:
4,963 Sq. Ft.
Year Built:
2008
Lot
Lot Size (Sq. Ft):
417,304
Finances & Disclosures
Price:
$1,550,000
Price per Sq. Ft:
$312 per Sq. Ft.
Contact an Agent
Yes, I would like more information from Coldwell Banker. Please use and/or share my information with a Coldwell Banker agent to contact me about my real estate needs.
By clicking Contact I agree a Coldwell Banker Agent may contact me by phone or text message including by automated means and prerecorded messages about real estate services, and that I can access real estate services without providing my phone number. I acknowledge that I have read and agree to the Terms of Use and Privacy Notice.
Contact an Agent
Yes, I would like more information from Coldwell Banker. Please use and/or share my information with a Coldwell Banker agent to contact me about my real estate needs.
By clicking Contact I agree a Coldwell Banker Agent may contact me by phone or text message including by automated means and prerecorded messages about real estate services, and that I can access real estate services without providing my phone number. I acknowledge that I have read and agree to the Terms of Use and Privacy Notice.


