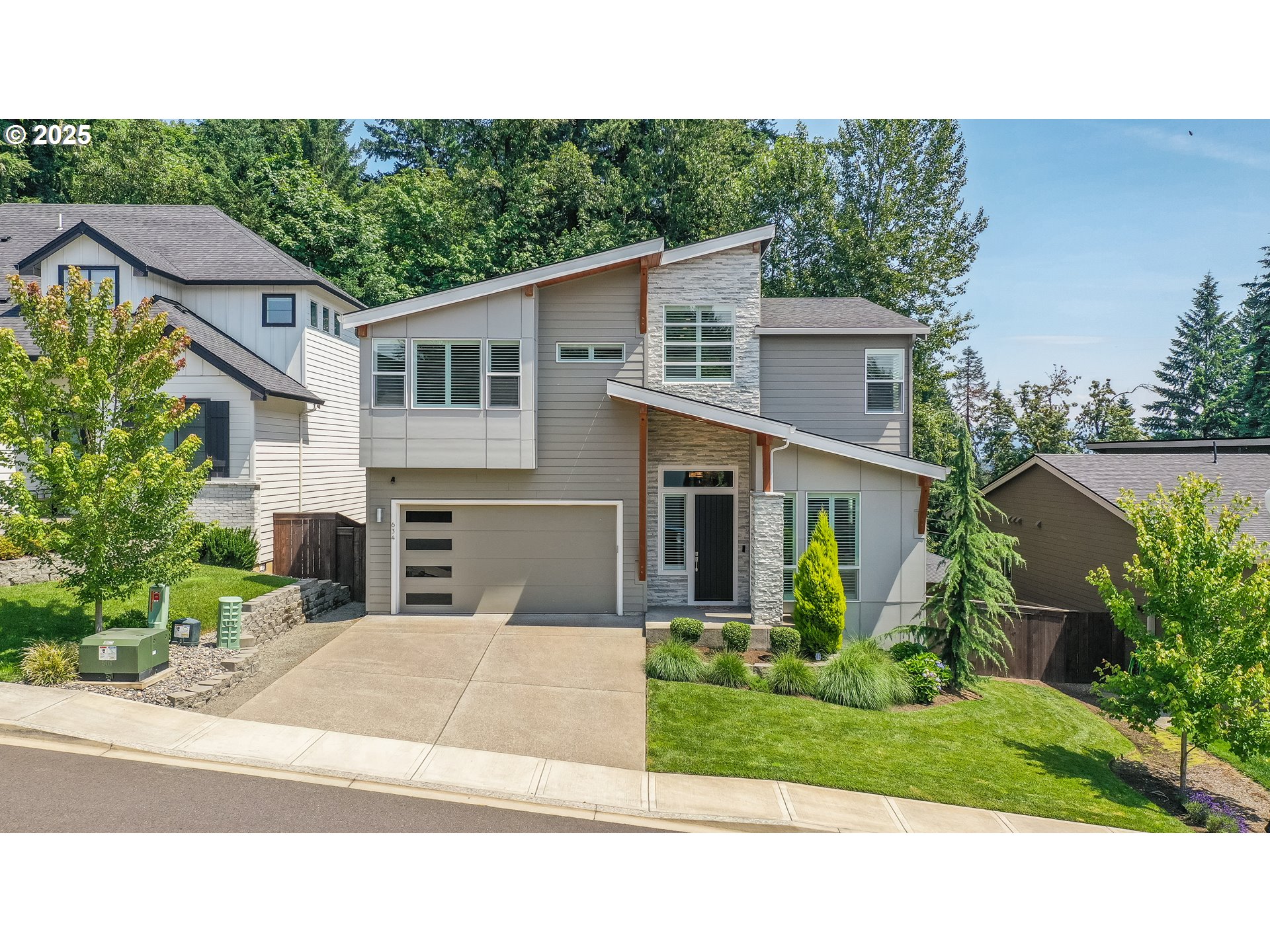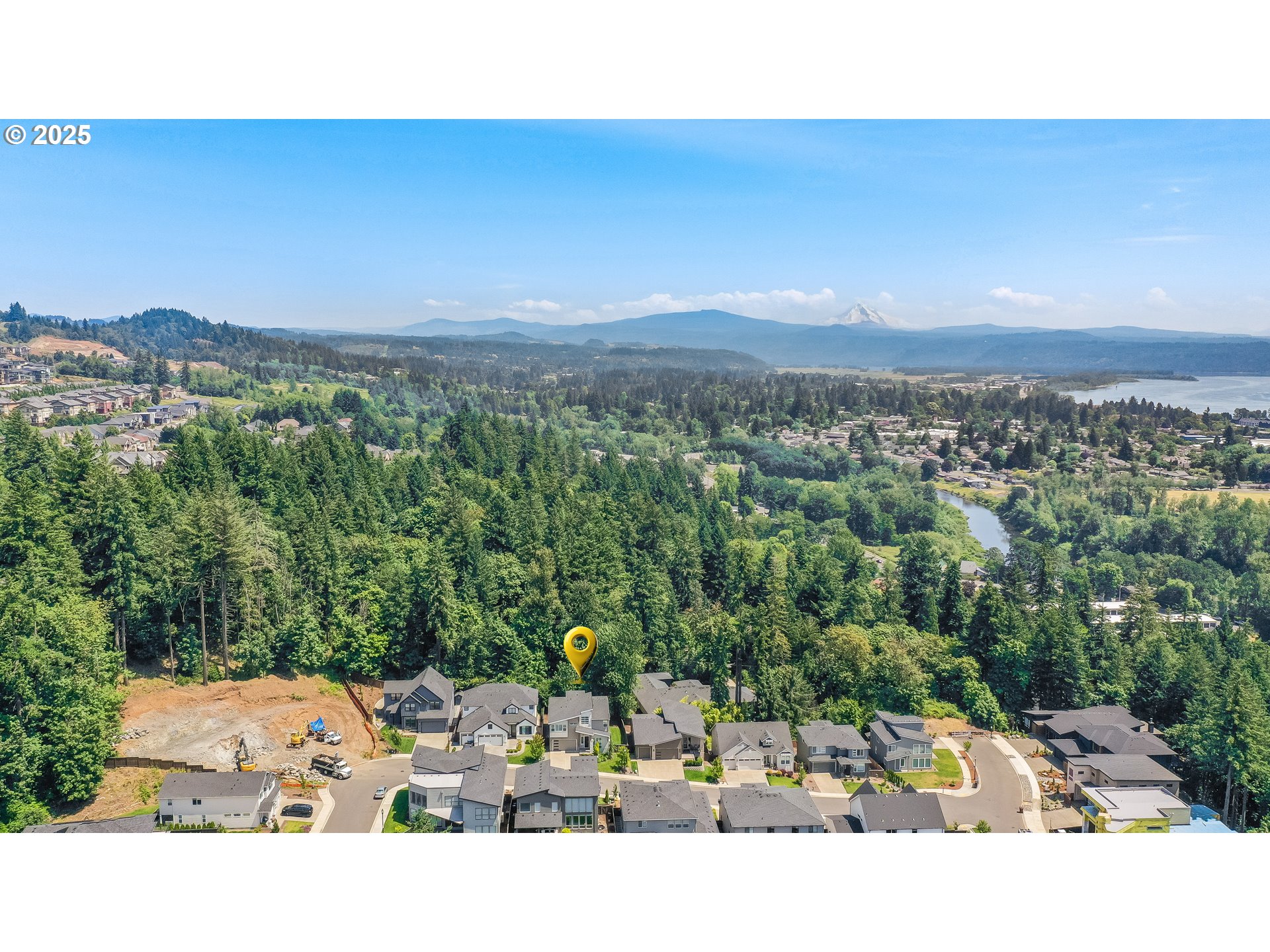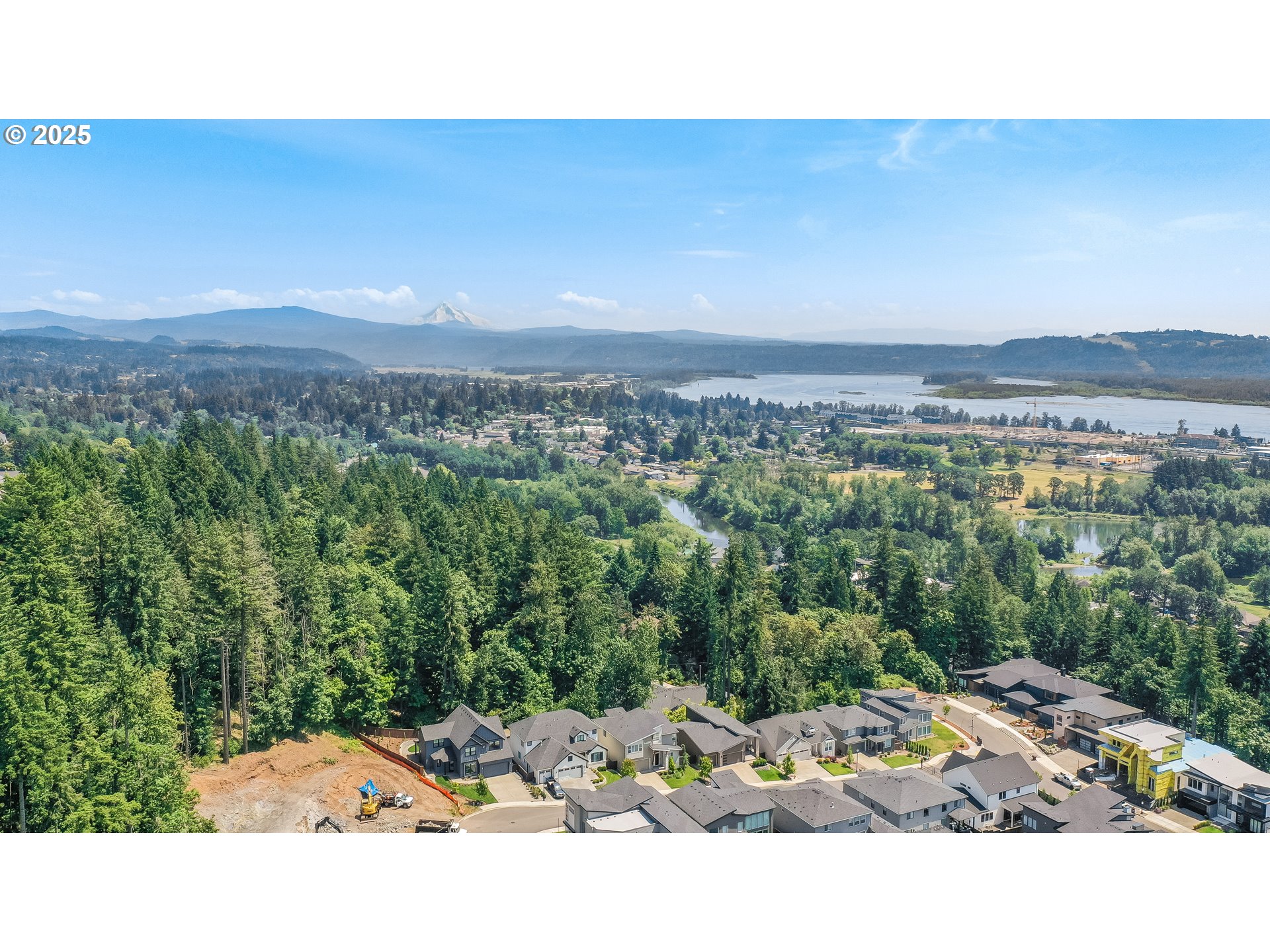


Listed by
Hannah Dubyne
Skyla Colvin
Real Broker LLC.
360-810-5696
Last updated:
July 3, 2025, 11:16 AM
MLS#
188818891
Source:
PORTLAND
About This Home
Home Facts
Single Family
3 Baths
5 Bedrooms
Built in 2021
Price Summary
1,270,000
$365 per Sq. Ft.
MLS #:
188818891
Last Updated:
July 3, 2025, 11:16 AM
Added:
a month ago
Rooms & Interior
Bedrooms
Total Bedrooms:
5
Bathrooms
Total Bathrooms:
3
Full Bathrooms:
3
Interior
Living Area:
3,478 Sq. Ft.
Structure
Structure
Architectural Style:
2 Story
Building Area:
3,478 Sq. Ft.
Year Built:
2021
Lot
Lot Size (Sq. Ft):
7,405
Finances & Disclosures
Price:
$1,270,000
Price per Sq. Ft:
$365 per Sq. Ft.
Contact an Agent
Yes, I would like more information from Coldwell Banker. Please use and/or share my information with a Coldwell Banker agent to contact me about my real estate needs.
By clicking Contact I agree a Coldwell Banker Agent may contact me by phone or text message including by automated means and prerecorded messages about real estate services, and that I can access real estate services without providing my phone number. I acknowledge that I have read and agree to the Terms of Use and Privacy Notice.
Contact an Agent
Yes, I would like more information from Coldwell Banker. Please use and/or share my information with a Coldwell Banker agent to contact me about my real estate needs.
By clicking Contact I agree a Coldwell Banker Agent may contact me by phone or text message including by automated means and prerecorded messages about real estate services, and that I can access real estate services without providing my phone number. I acknowledge that I have read and agree to the Terms of Use and Privacy Notice.