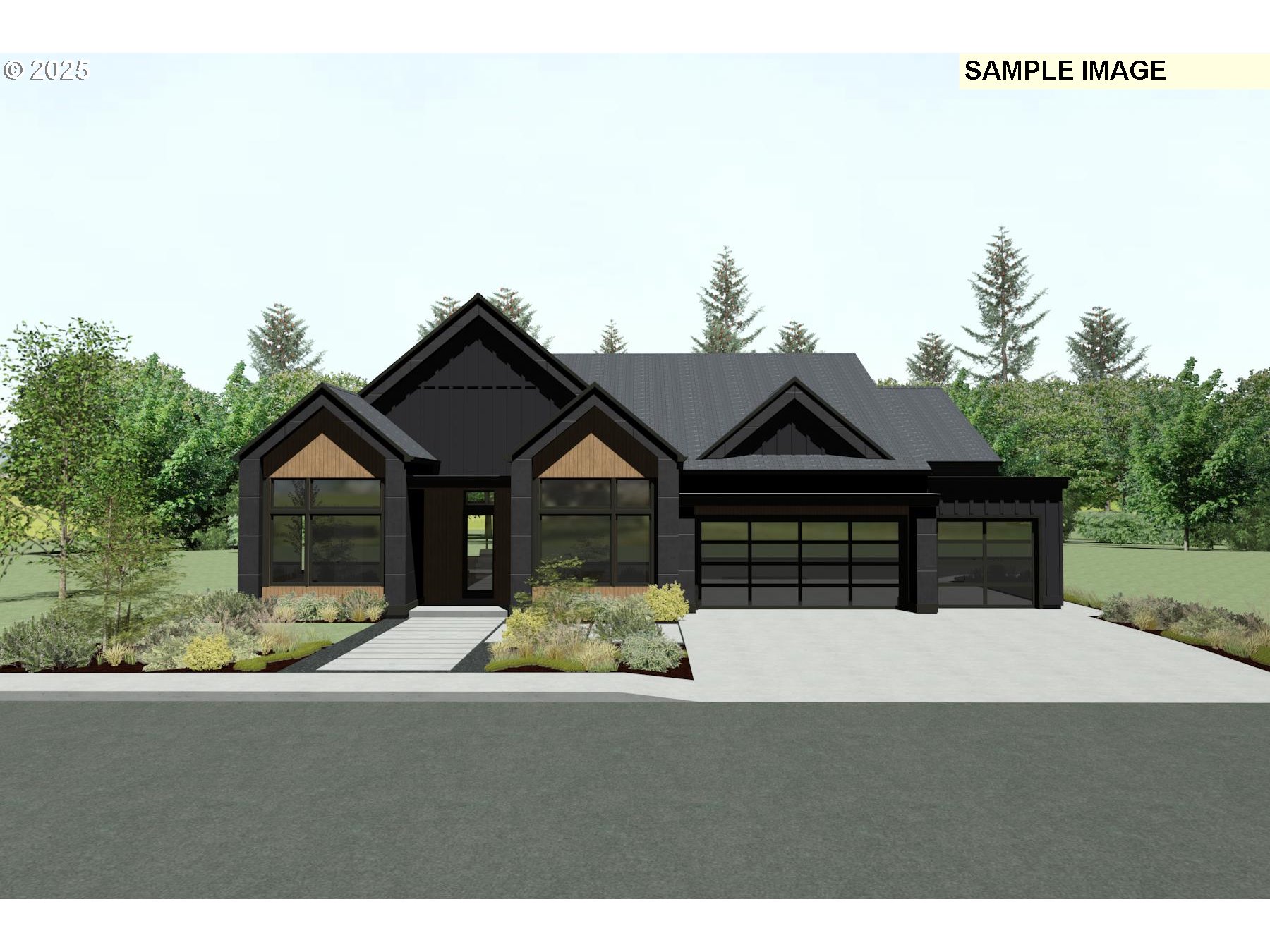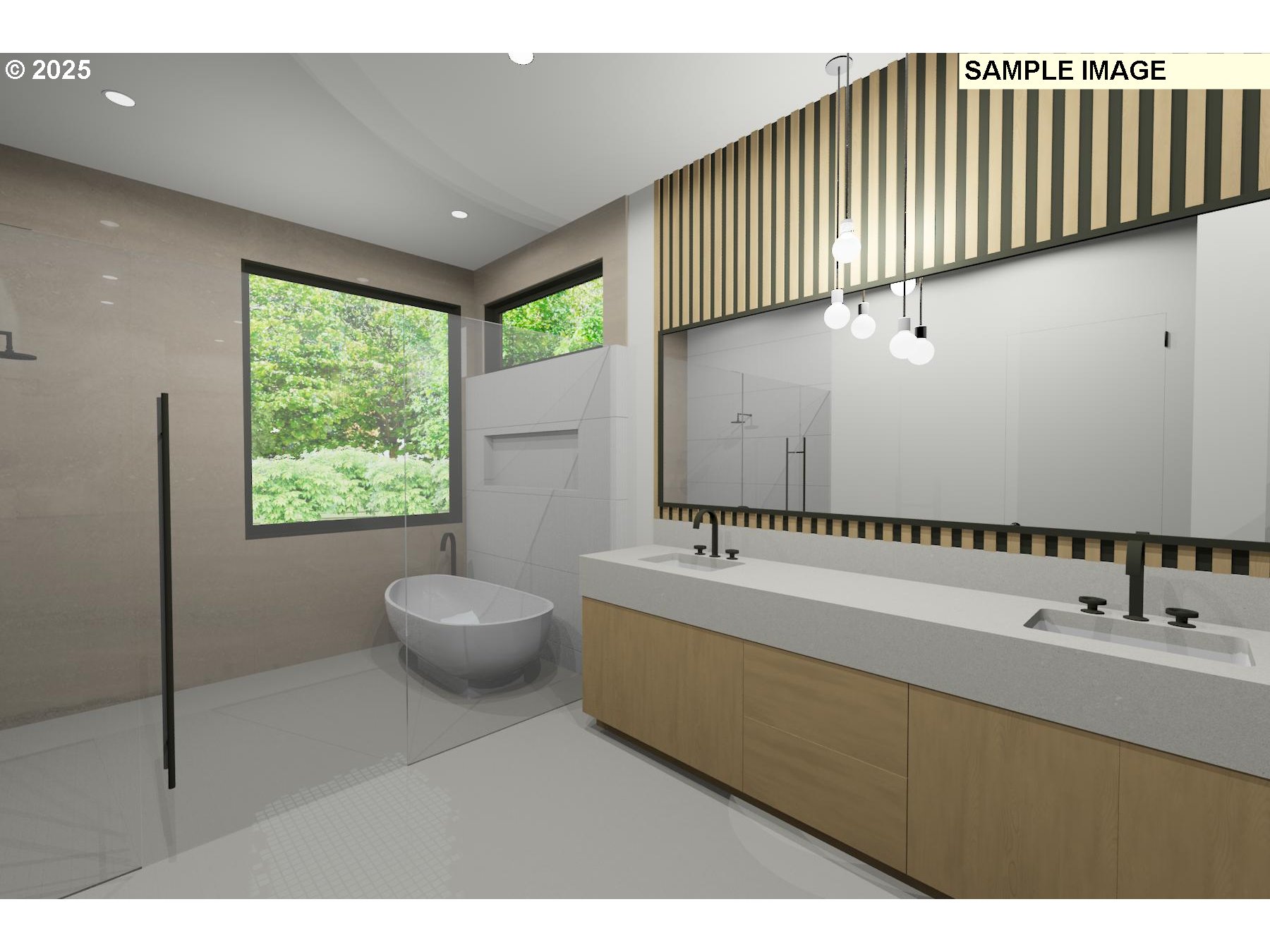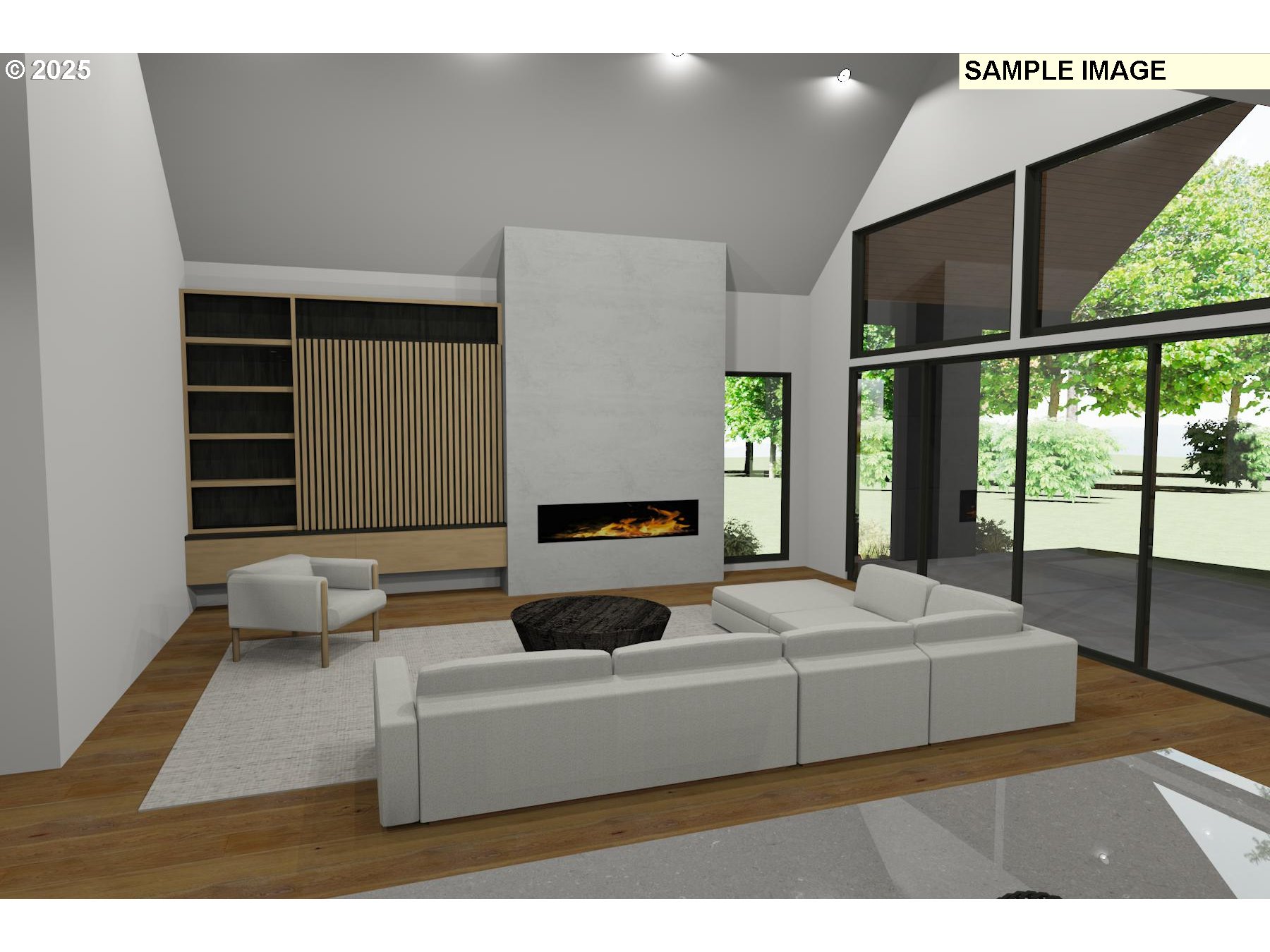


630 NW Halifax St #Lot 15, Camas, WA 98607
$1,649,000
4
Beds
4
Baths
2,647
Sq Ft
Single Family
Active
Listed by
John Colgate
Parker Brennan Real Estate
360-718-3363
Last updated:
August 24, 2025, 11:15 AM
MLS#
305357921
Source:
PORTLAND
About This Home
Home Facts
Single Family
4 Baths
4 Bedrooms
Built in 2025
Price Summary
1,649,000
$622 per Sq. Ft.
MLS #:
305357921
Last Updated:
August 24, 2025, 11:15 AM
Added:
18 day(s) ago
Rooms & Interior
Bedrooms
Total Bedrooms:
4
Bathrooms
Total Bathrooms:
4
Full Bathrooms:
3
Interior
Living Area:
2,647 Sq. Ft.
Structure
Structure
Architectural Style:
1 Story, Custom Style
Building Area:
2,647 Sq. Ft.
Year Built:
2025
Lot
Lot Size (Sq. Ft):
7,840
Finances & Disclosures
Price:
$1,649,000
Price per Sq. Ft:
$622 per Sq. Ft.
Contact an Agent
Yes, I would like more information from Coldwell Banker. Please use and/or share my information with a Coldwell Banker agent to contact me about my real estate needs.
By clicking Contact I agree a Coldwell Banker Agent may contact me by phone or text message including by automated means and prerecorded messages about real estate services, and that I can access real estate services without providing my phone number. I acknowledge that I have read and agree to the Terms of Use and Privacy Notice.
Contact an Agent
Yes, I would like more information from Coldwell Banker. Please use and/or share my information with a Coldwell Banker agent to contact me about my real estate needs.
By clicking Contact I agree a Coldwell Banker Agent may contact me by phone or text message including by automated means and prerecorded messages about real estate services, and that I can access real estate services without providing my phone number. I acknowledge that I have read and agree to the Terms of Use and Privacy Notice.