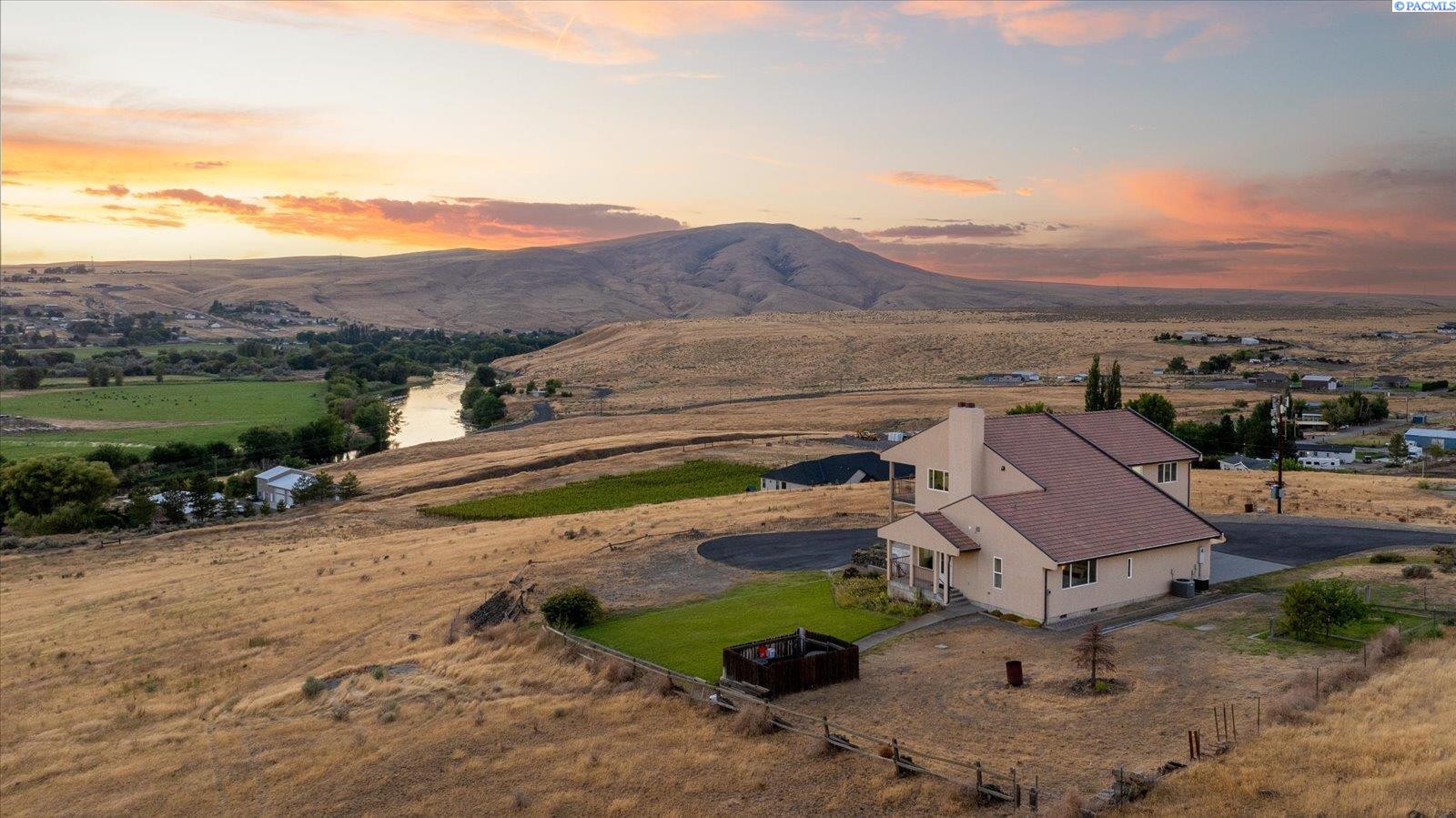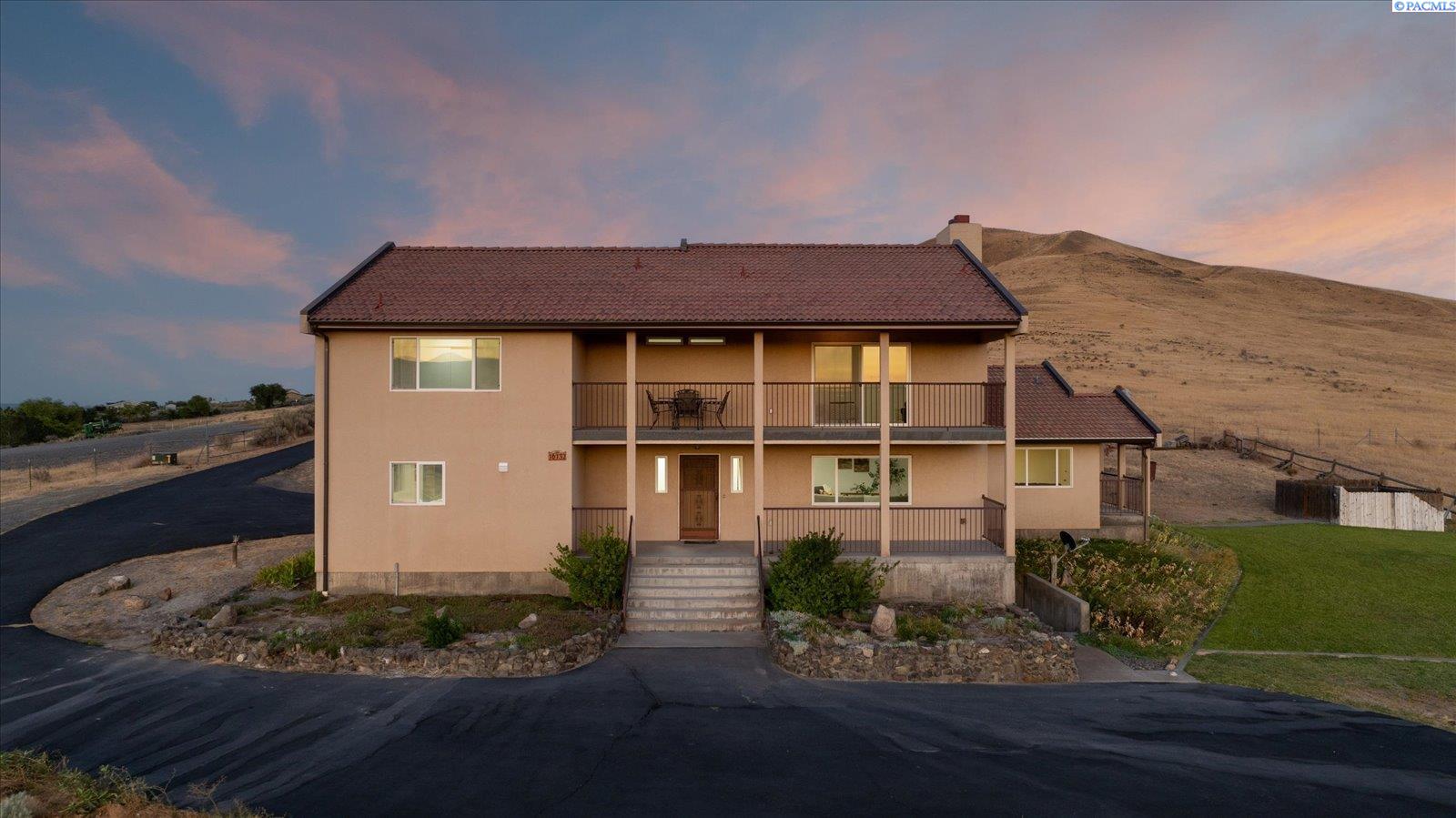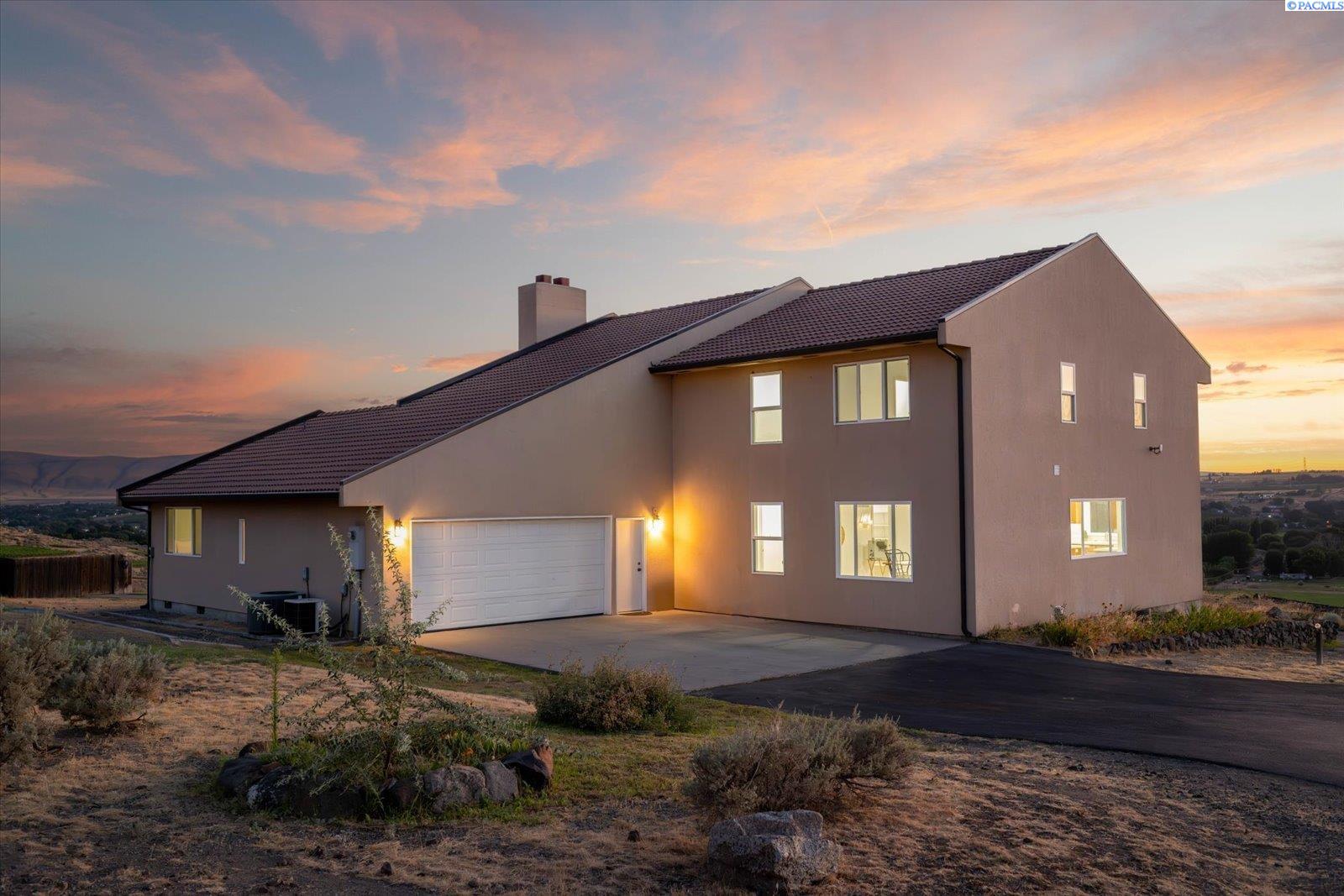16132 E Love Ln, Benton City, WA 99320
$899,000
4
Beds
4
Baths
4,313
Sq Ft
Single Family
Active
Listed by
Connor Macdougall
Chris Manolopoulos
Retter And Company Sotheby'S
150-978-38811
Last updated:
August 27, 2025, 02:57 AM
MLS#
286947
Source:
WA PRMLS
About This Home
Home Facts
Single Family
4 Baths
4 Bedrooms
Built in 1999
Price Summary
899,000
$208 per Sq. Ft.
MLS #:
286947
Last Updated:
August 27, 2025, 02:57 AM
Added:
3 day(s) ago
Rooms & Interior
Bedrooms
Total Bedrooms:
4
Bathrooms
Total Bathrooms:
4
Full Bathrooms:
1
Interior
Living Area:
4,313 Sq. Ft.
Structure
Structure
Building Area:
4,313 Sq. Ft.
Year Built:
1999
Lot
Lot Size (Sq. Ft):
1,028,451
Finances & Disclosures
Price:
$899,000
Price per Sq. Ft:
$208 per Sq. Ft.
Contact an Agent
Yes, I would like more information from Coldwell Banker. Please use and/or share my information with a Coldwell Banker agent to contact me about my real estate needs.
By clicking Contact I agree a Coldwell Banker Agent may contact me by phone or text message including by automated means and prerecorded messages about real estate services, and that I can access real estate services without providing my phone number. I acknowledge that I have read and agree to the Terms of Use and Privacy Notice.
Contact an Agent
Yes, I would like more information from Coldwell Banker. Please use and/or share my information with a Coldwell Banker agent to contact me about my real estate needs.
By clicking Contact I agree a Coldwell Banker Agent may contact me by phone or text message including by automated means and prerecorded messages about real estate services, and that I can access real estate services without providing my phone number. I acknowledge that I have read and agree to the Terms of Use and Privacy Notice.


