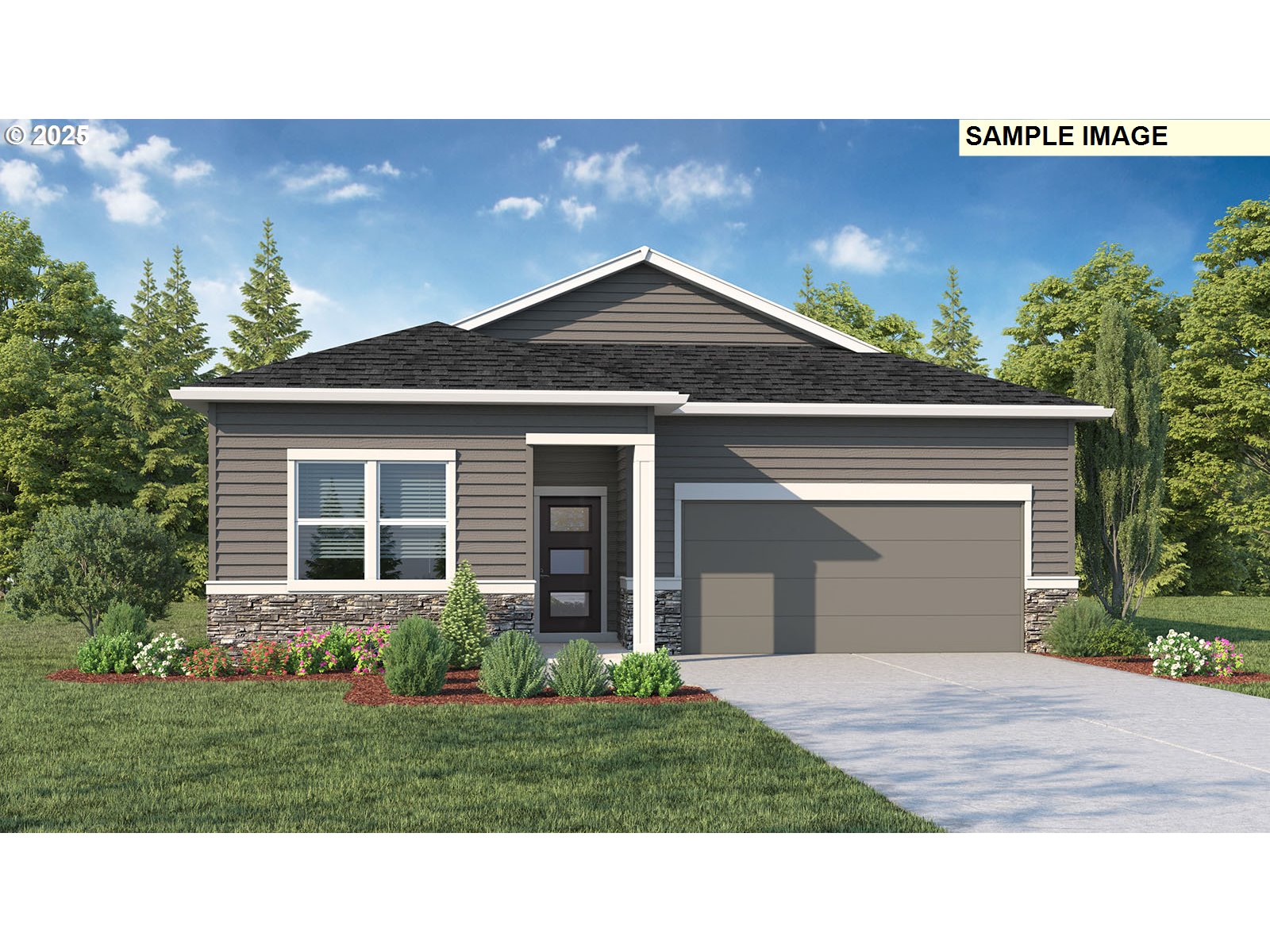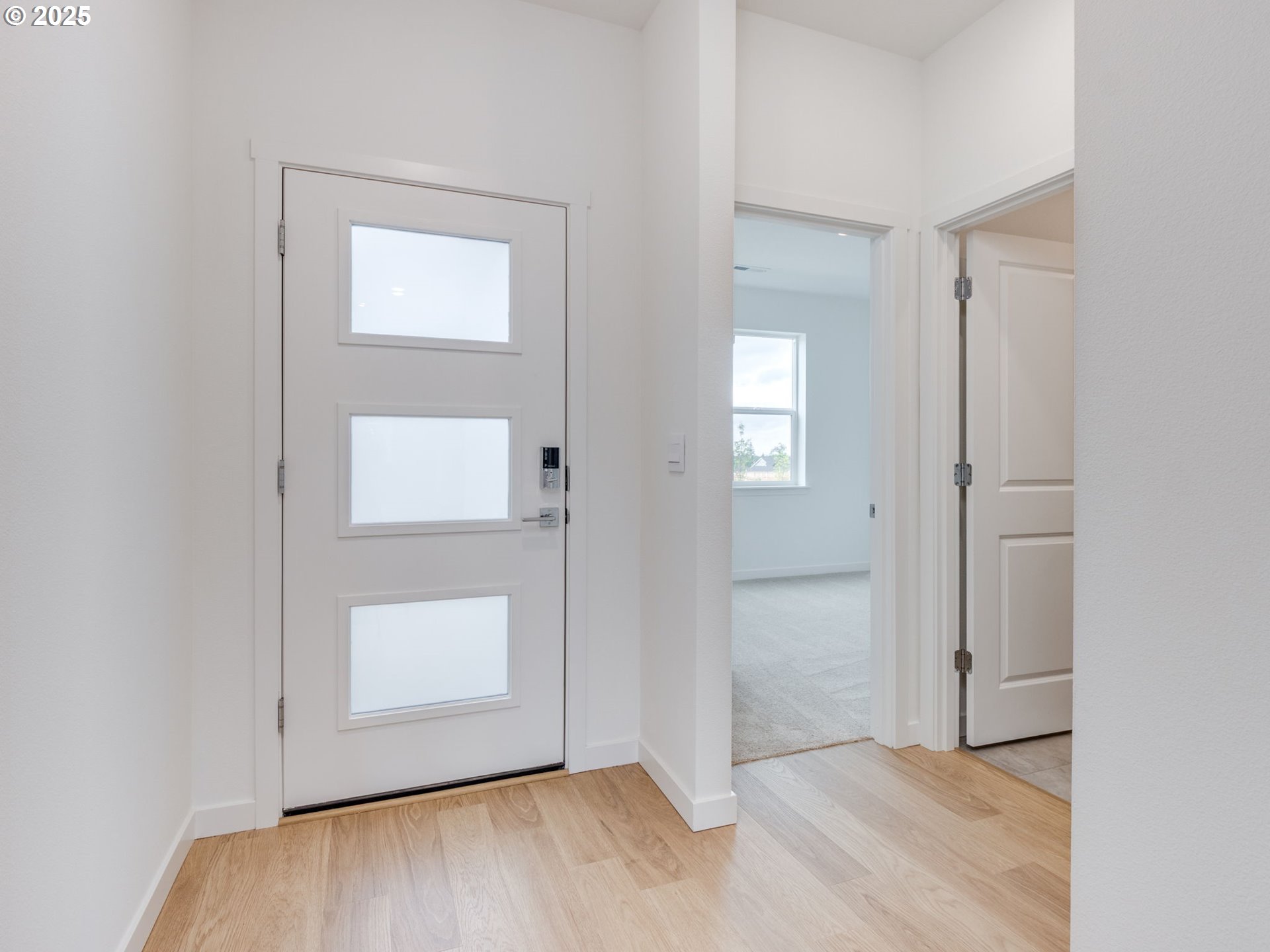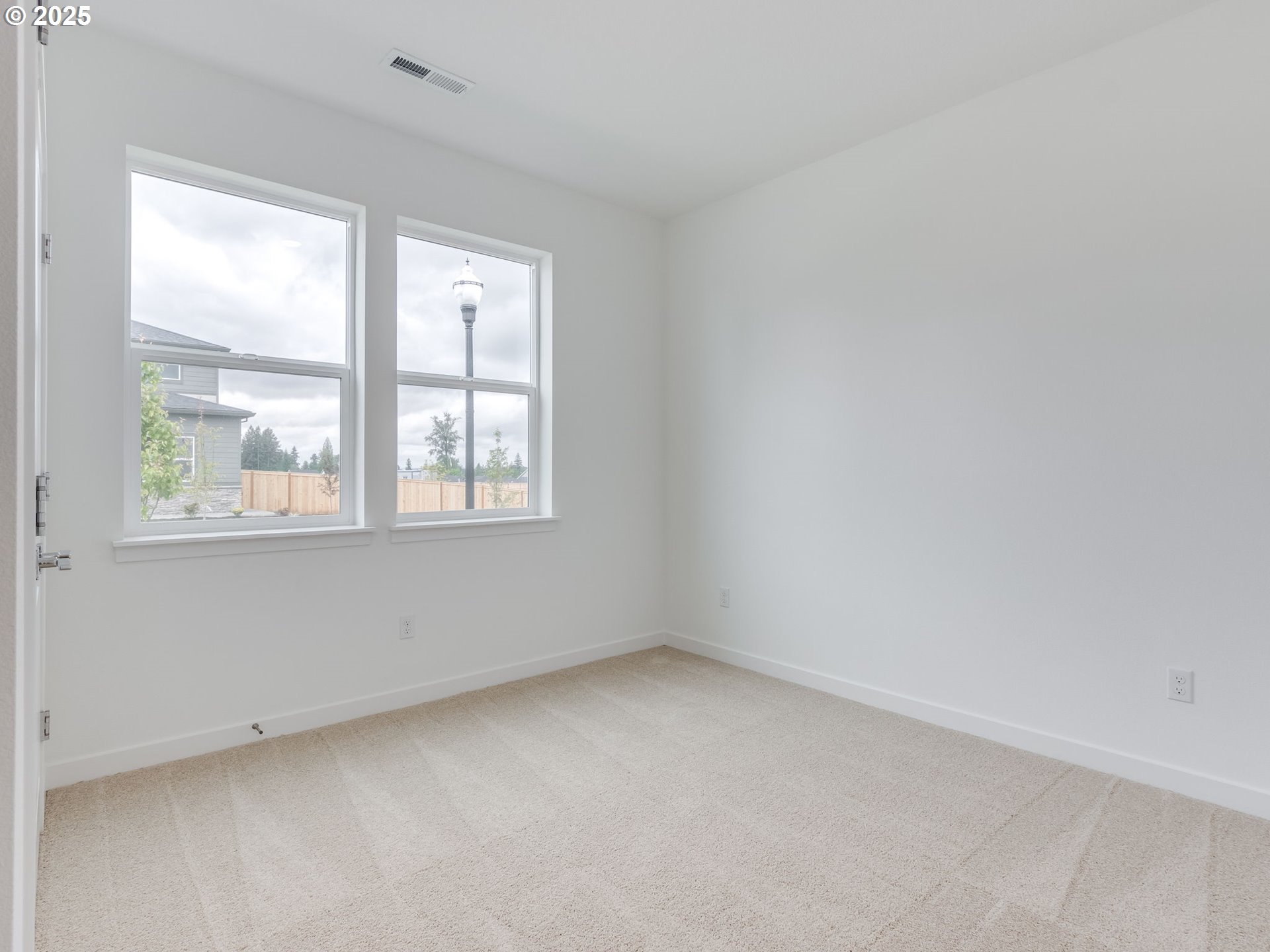Listed by
Alicia Saunders
Charlotte Wannagat
D. R. Horton
503-222-4151
Last updated:
June 15, 2025, 03:12 PM
MLS#
285910157
Source:
PORTLAND
About This Home
Home Facts
Single Family
2 Baths
4 Bedrooms
Built in 2025
Price Summary
584,995
$324 per Sq. Ft.
MLS #:
285910157
Last Updated:
June 15, 2025, 03:12 PM
Added:
12 day(s) ago
Rooms & Interior
Bedrooms
Total Bedrooms:
4
Bathrooms
Total Bathrooms:
2
Full Bathrooms:
2
Interior
Living Area:
1,802 Sq. Ft.
Structure
Structure
Architectural Style:
1 Story, Ranch
Building Area:
1,802 Sq. Ft.
Year Built:
2025
Lot
Lot Size (Sq. Ft):
5,662
Finances & Disclosures
Price:
$584,995
Price per Sq. Ft:
$324 per Sq. Ft.
Contact an Agent
Yes, I would like more information from Coldwell Banker. Please use and/or share my information with a Coldwell Banker agent to contact me about my real estate needs.
By clicking Contact I agree a Coldwell Banker Agent may contact me by phone or text message including by automated means and prerecorded messages about real estate services, and that I can access real estate services without providing my phone number. I acknowledge that I have read and agree to the Terms of Use and Privacy Notice.
Contact an Agent
Yes, I would like more information from Coldwell Banker. Please use and/or share my information with a Coldwell Banker agent to contact me about my real estate needs.
By clicking Contact I agree a Coldwell Banker Agent may contact me by phone or text message including by automated means and prerecorded messages about real estate services, and that I can access real estate services without providing my phone number. I acknowledge that I have read and agree to the Terms of Use and Privacy Notice.


