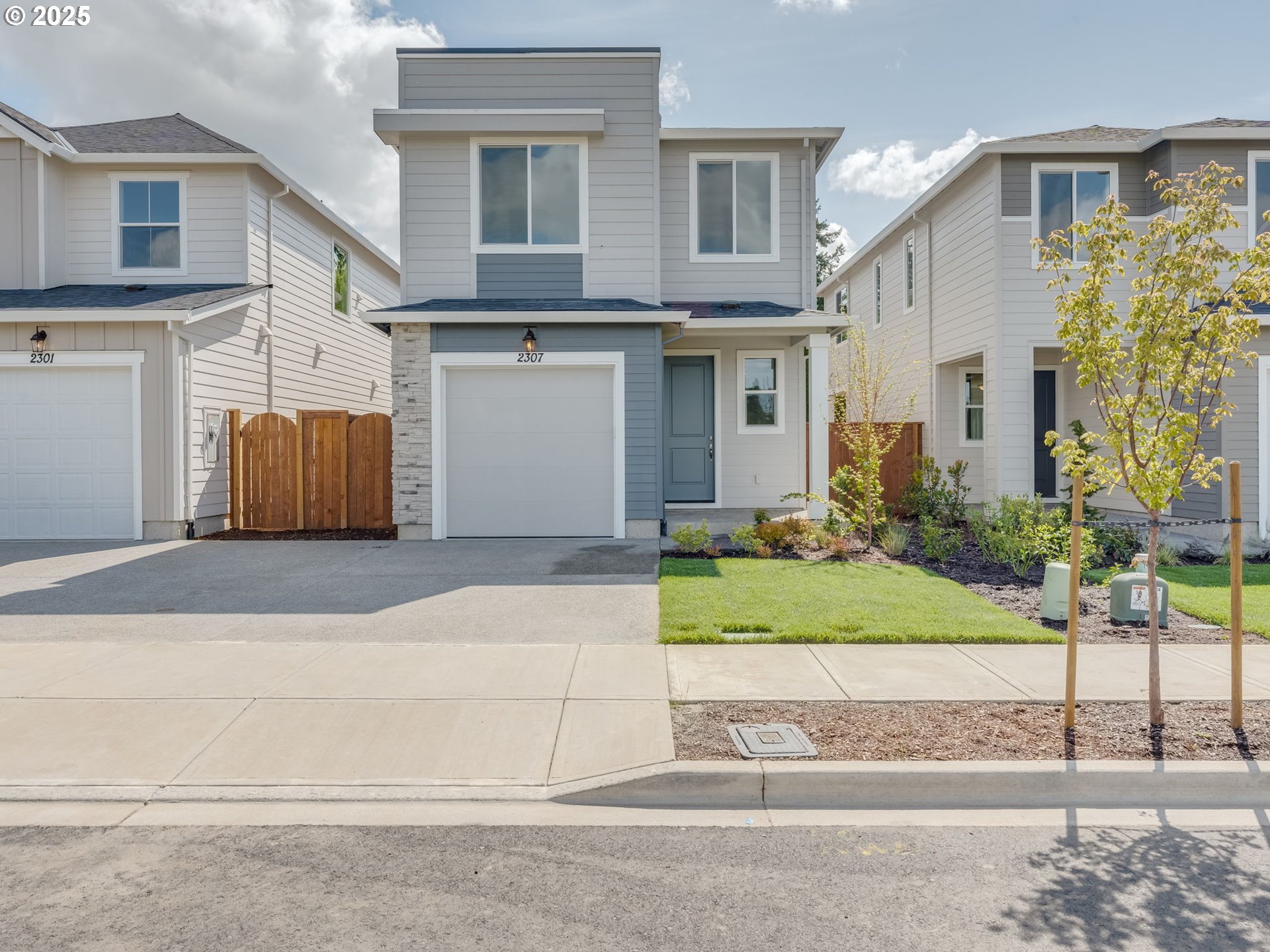
2307 SW 5th Pl, Battleground, WA 98604
$504,990
3
Beds
3
Baths
1,600
Sq Ft
Single Family
Active
Listed by
Hattie Justesen
Jeremy Dugger
Richmond American Homes Of Oregon
360-869-7480
Last updated:
May 1, 2025, 11:24 AM
MLS#
295260593
Source:
PORTLAND
About This Home
Home Facts
Single Family
3 Baths
3 Bedrooms
Built in 2024
Price Summary
504,990
$315 per Sq. Ft.
MLS #:
295260593
Last Updated:
May 1, 2025, 11:24 AM
Added:
9 day(s) ago
Rooms & Interior
Bedrooms
Total Bedrooms:
3
Bathrooms
Total Bathrooms:
3
Full Bathrooms:
2
Interior
Living Area:
1,600 Sq. Ft.
Structure
Structure
Architectural Style:
2 Story, Contemporary
Building Area:
1,600 Sq. Ft.
Year Built:
2024
Lot
Lot Size (Sq. Ft):
3,049
Finances & Disclosures
Price:
$504,990
Price per Sq. Ft:
$315 per Sq. Ft.
Contact an Agent
Yes, I would like more information from Coldwell Banker. Please use and/or share my information with a Coldwell Banker agent to contact me about my real estate needs.
By clicking Contact I agree a Coldwell Banker Agent may contact me by phone or text message including by automated means and prerecorded messages about real estate services, and that I can access real estate services without providing my phone number. I acknowledge that I have read and agree to the Terms of Use and Privacy Notice.
Contact an Agent
Yes, I would like more information from Coldwell Banker. Please use and/or share my information with a Coldwell Banker agent to contact me about my real estate needs.
By clicking Contact I agree a Coldwell Banker Agent may contact me by phone or text message including by automated means and prerecorded messages about real estate services, and that I can access real estate services without providing my phone number. I acknowledge that I have read and agree to the Terms of Use and Privacy Notice.