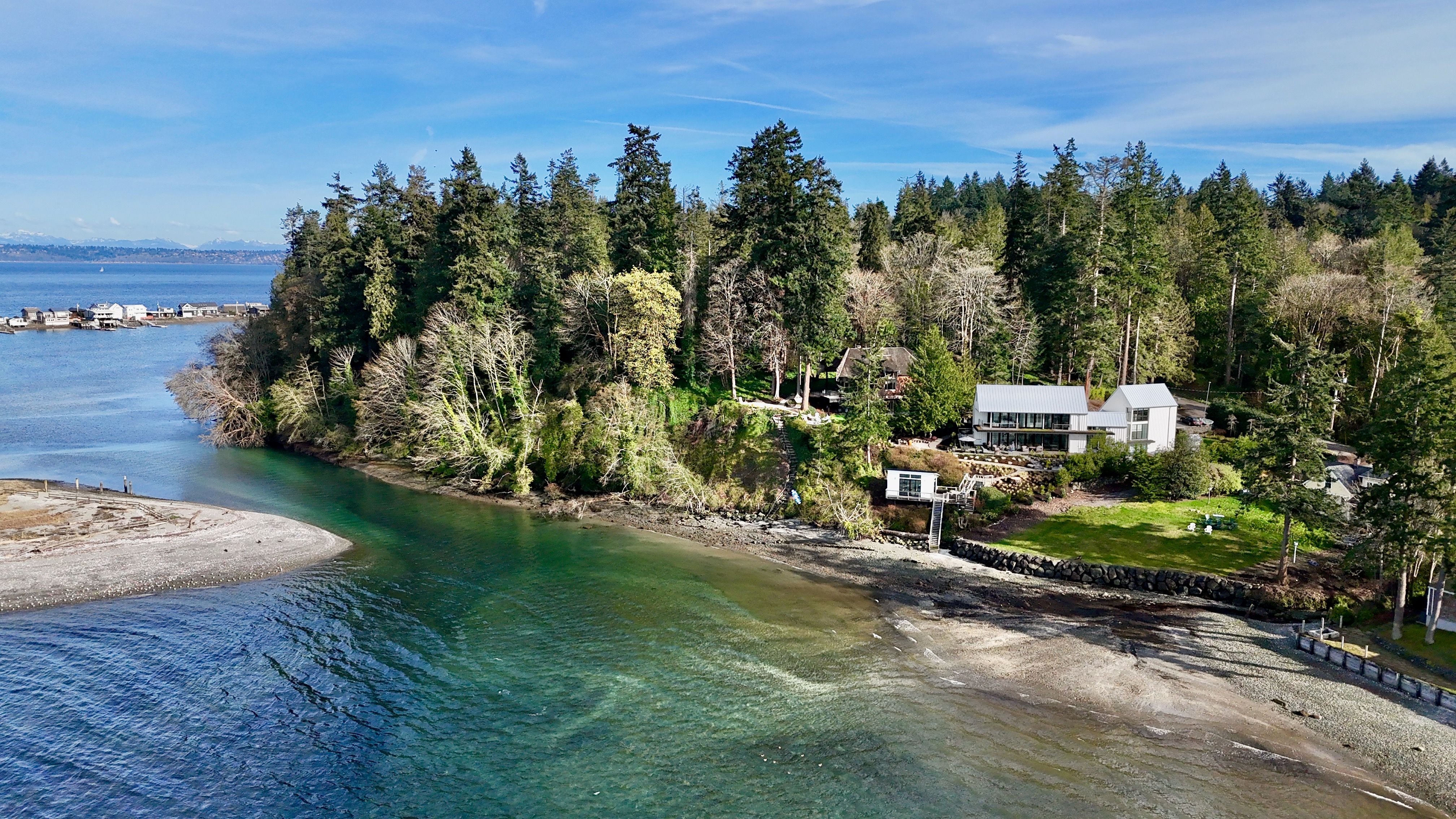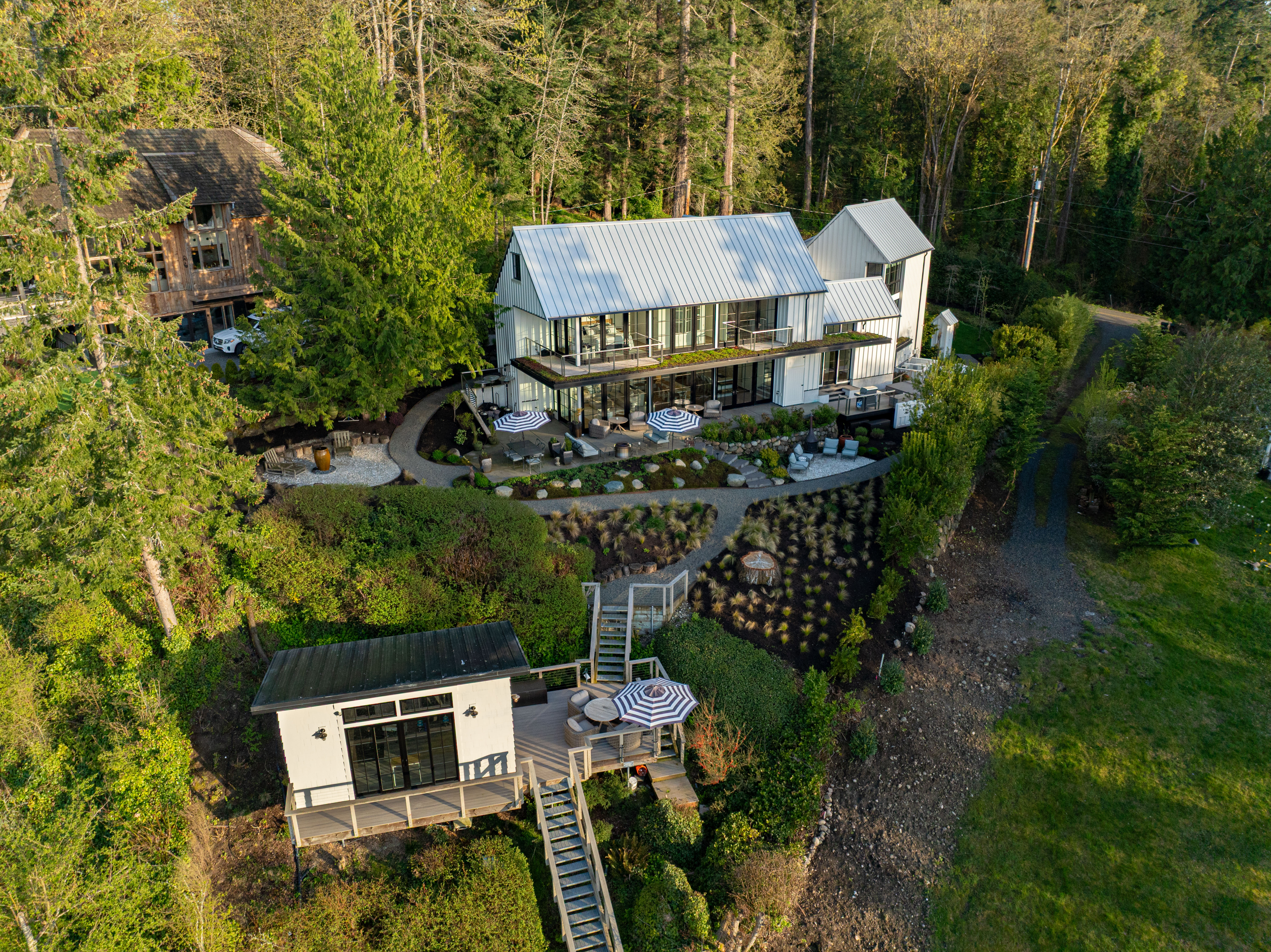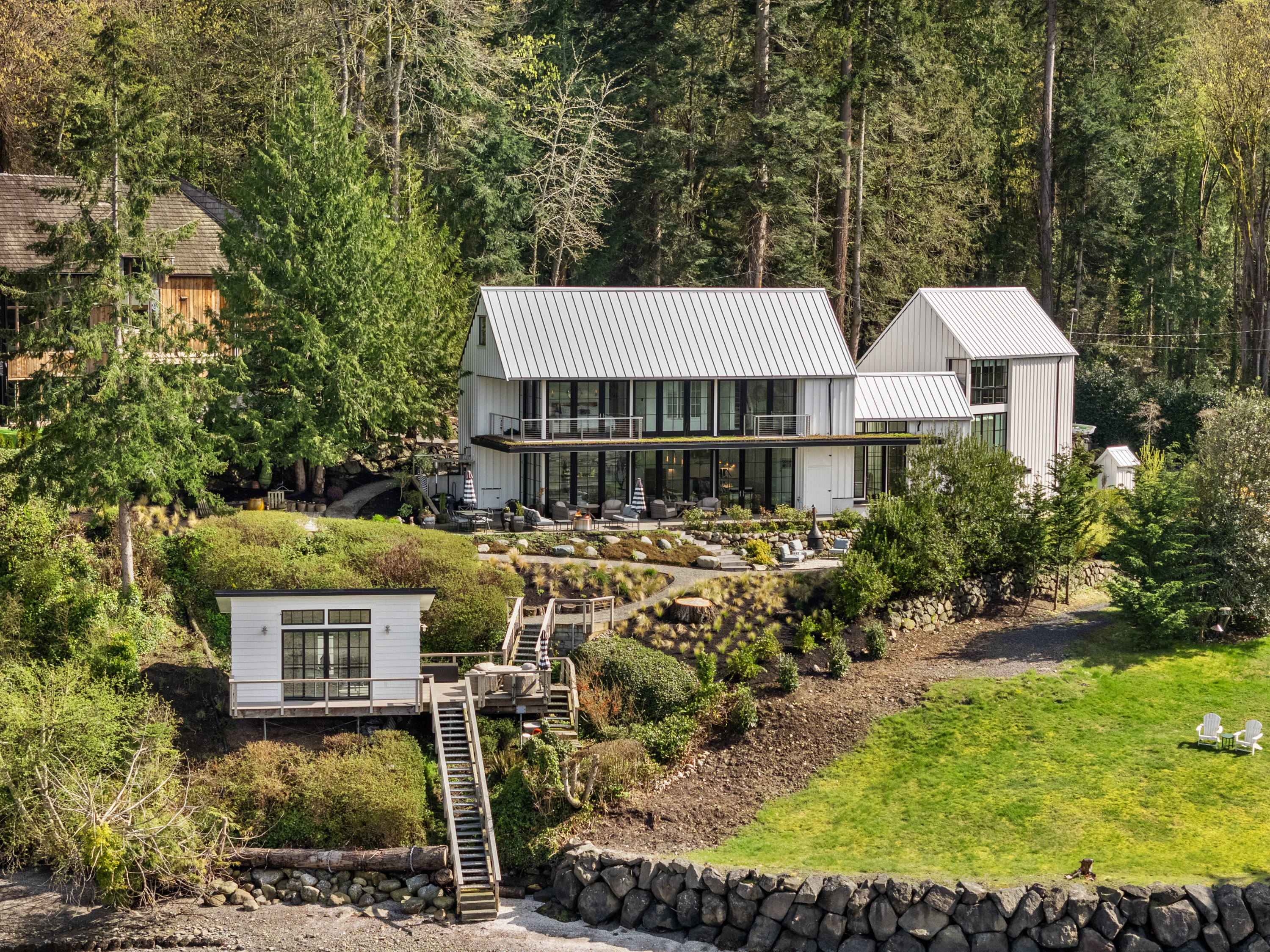9844 NE Lafayette Avenue, Bainbridge Island, WA 98110
Active
Listed by
Arthur Mortell
Beckey Anderson
Realogics Sotheby'S Int'L Rlty
Last updated:
May 8, 2025, 01:53 AM
MLS#
2346185
Source:
NWMLS
About This Home
Home Facts
Single Family
4 Baths
3 Bedrooms
Built in 2019
Price Summary
3,998,000
$1,025 per Sq. Ft.
MLS #:
2346185
Last Updated:
May 8, 2025, 01:53 AM
Rooms & Interior
Bedrooms
Total Bedrooms:
3
Bathrooms
Total Bathrooms:
4
Full Bathrooms:
2
Interior
Living Area:
3,898 Sq. Ft.
Structure
Structure
Architectural Style:
Contemporary
Building Area:
3,898 Sq. Ft.
Year Built:
2019
Lot
Lot Size (Sq. Ft):
21,780
Finances & Disclosures
Price:
$3,998,000
Price per Sq. Ft:
$1,025 per Sq. Ft.
Contact an Agent
Yes, I would like more information from Coldwell Banker. Please use and/or share my information with a Coldwell Banker agent to contact me about my real estate needs.
By clicking Contact I agree a Coldwell Banker Agent may contact me by phone or text message including by automated means and prerecorded messages about real estate services, and that I can access real estate services without providing my phone number. I acknowledge that I have read and agree to the Terms of Use and Privacy Notice.
Contact an Agent
Yes, I would like more information from Coldwell Banker. Please use and/or share my information with a Coldwell Banker agent to contact me about my real estate needs.
By clicking Contact I agree a Coldwell Banker Agent may contact me by phone or text message including by automated means and prerecorded messages about real estate services, and that I can access real estate services without providing my phone number. I acknowledge that I have read and agree to the Terms of Use and Privacy Notice.


