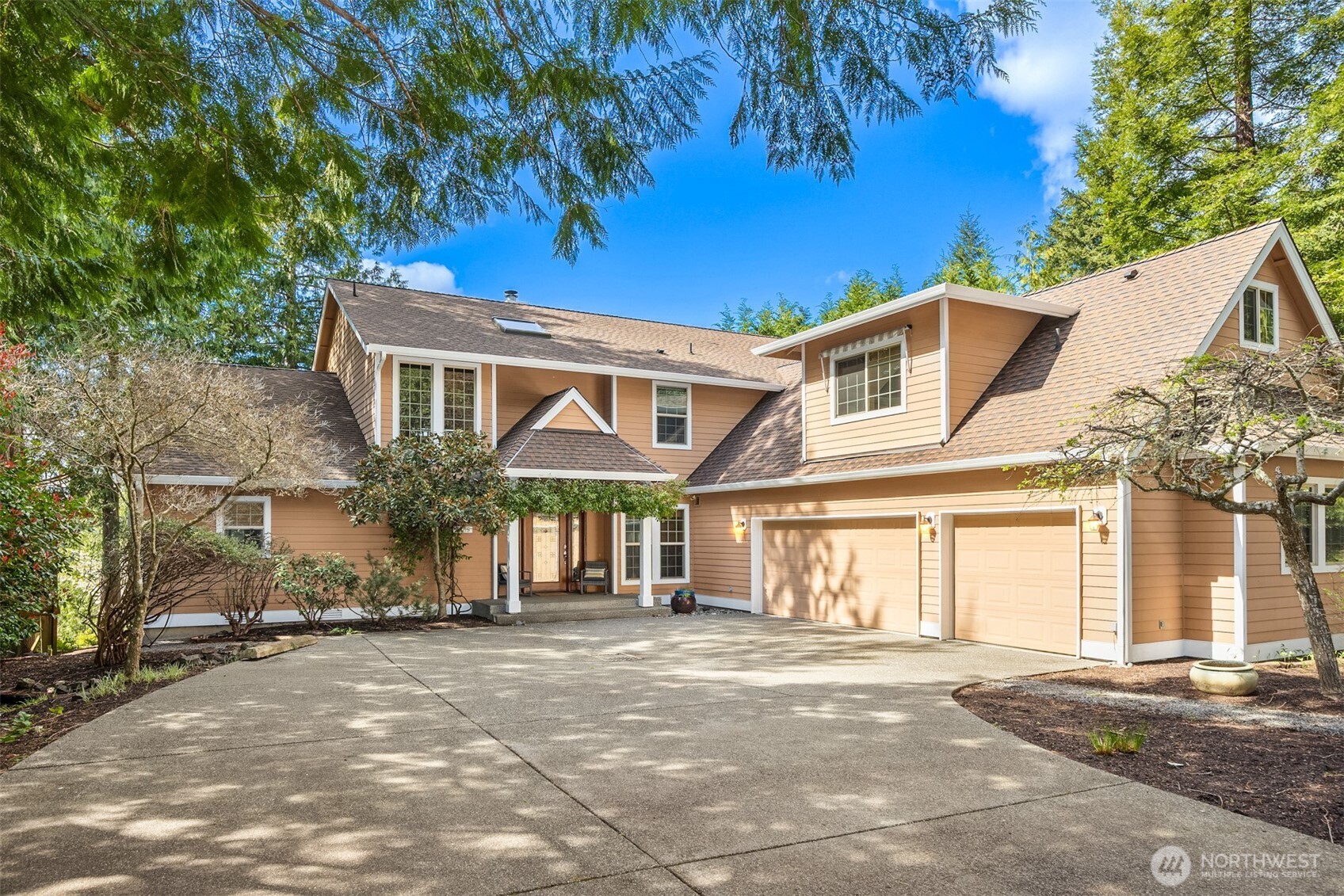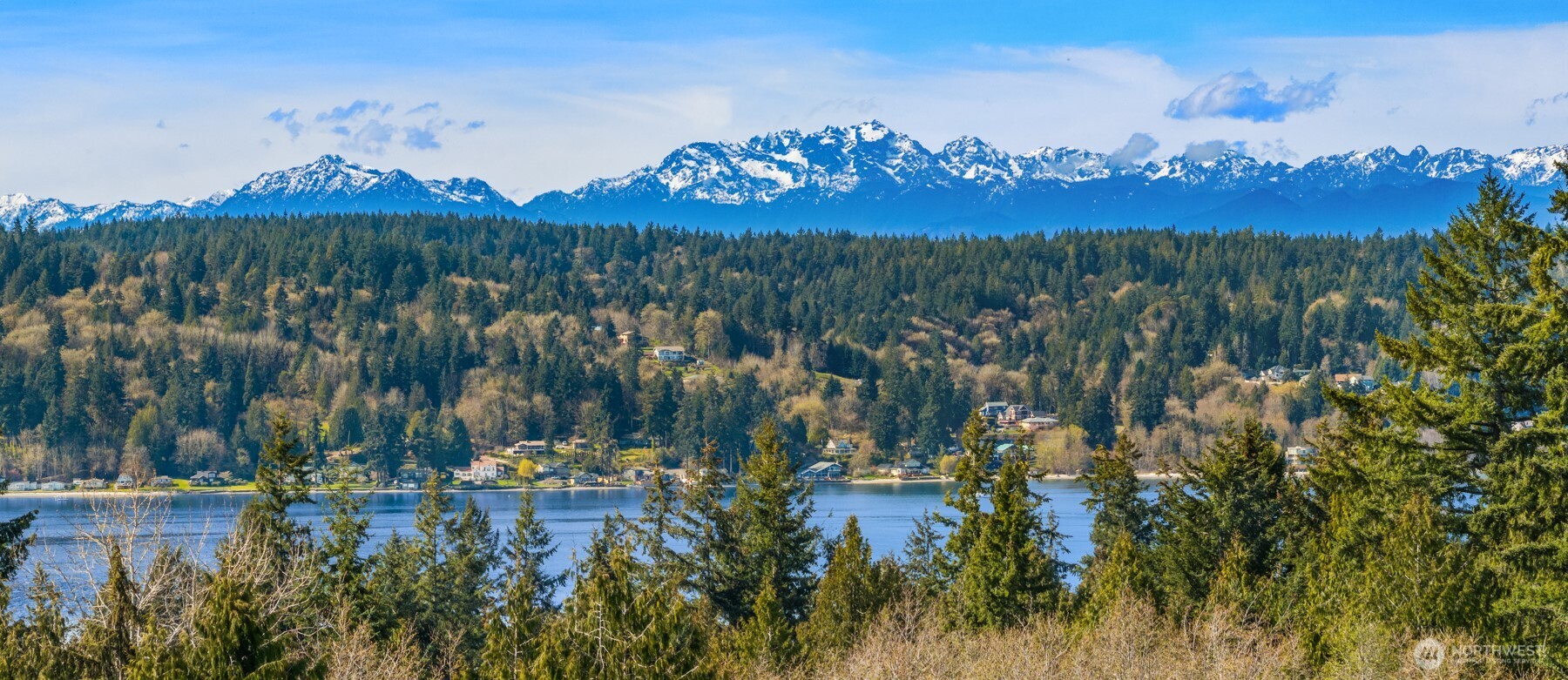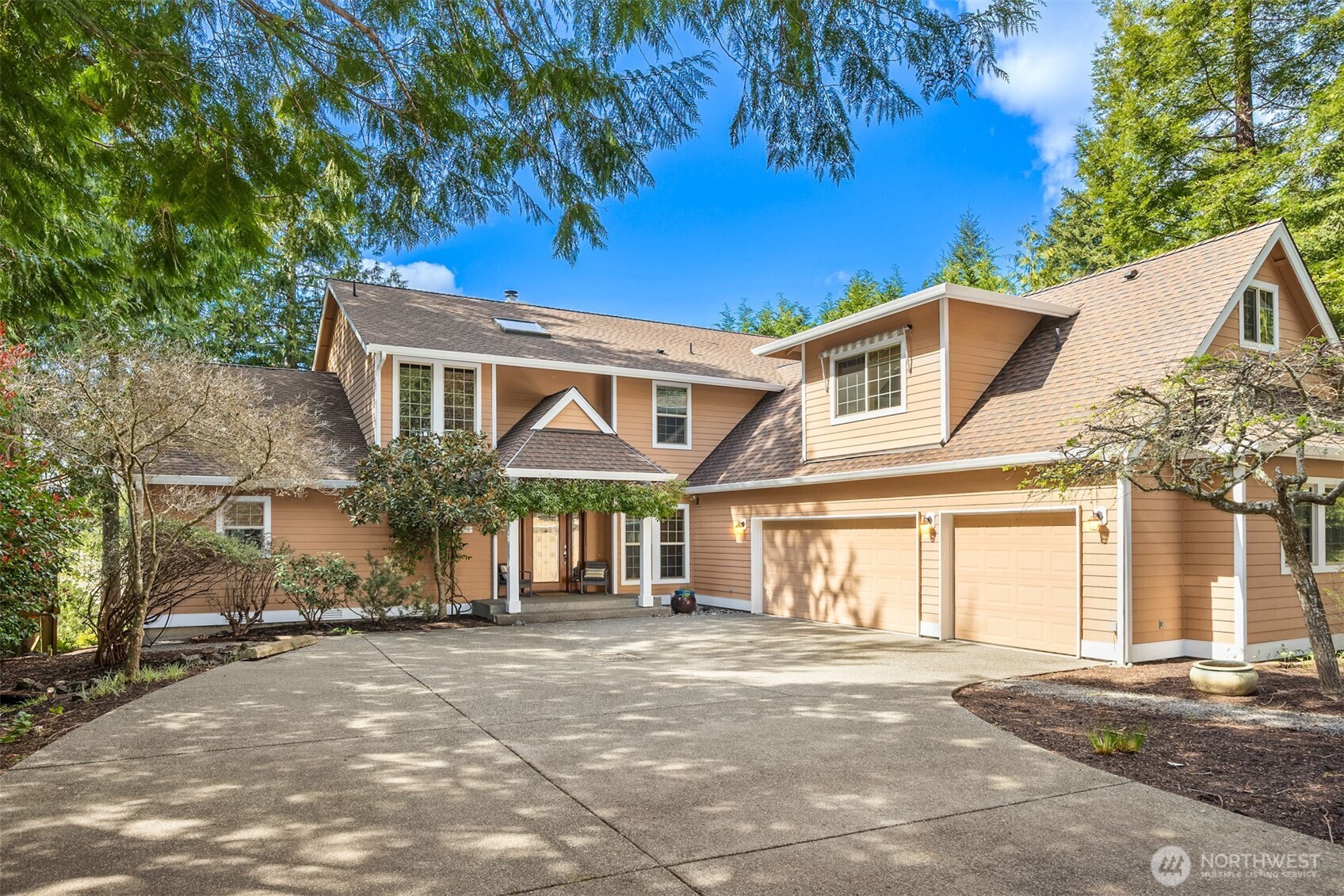


3969 Palomino Drive Ne, Bainbridge Island, WA 98110
$1,825,000
4
Beds
4
Baths
3,790
Sq Ft
Single Family
Active
Listed by
Matthew Paige
Danny Varona
Realogics Sotheby'S Int'L Rlty
Last updated:
April 29, 2025, 05:51 PM
MLS#
2364156
Source:
NWMLS
About This Home
Home Facts
Single Family
4 Baths
4 Bedrooms
Built in 2001
Price Summary
1,825,000
$481 per Sq. Ft.
MLS #:
2364156
Last Updated:
April 29, 2025, 05:51 PM
Rooms & Interior
Bedrooms
Total Bedrooms:
4
Bathrooms
Total Bathrooms:
4
Full Bathrooms:
2
Interior
Living Area:
3,790 Sq. Ft.
Structure
Structure
Architectural Style:
Northwest Contemporary
Building Area:
3,790 Sq. Ft.
Year Built:
2001
Lot
Lot Size (Sq. Ft):
55,757
Finances & Disclosures
Price:
$1,825,000
Price per Sq. Ft:
$481 per Sq. Ft.
Contact an Agent
Yes, I would like more information from Coldwell Banker. Please use and/or share my information with a Coldwell Banker agent to contact me about my real estate needs.
By clicking Contact I agree a Coldwell Banker Agent may contact me by phone or text message including by automated means and prerecorded messages about real estate services, and that I can access real estate services without providing my phone number. I acknowledge that I have read and agree to the Terms of Use and Privacy Notice.
Contact an Agent
Yes, I would like more information from Coldwell Banker. Please use and/or share my information with a Coldwell Banker agent to contact me about my real estate needs.
By clicking Contact I agree a Coldwell Banker Agent may contact me by phone or text message including by automated means and prerecorded messages about real estate services, and that I can access real estate services without providing my phone number. I acknowledge that I have read and agree to the Terms of Use and Privacy Notice.