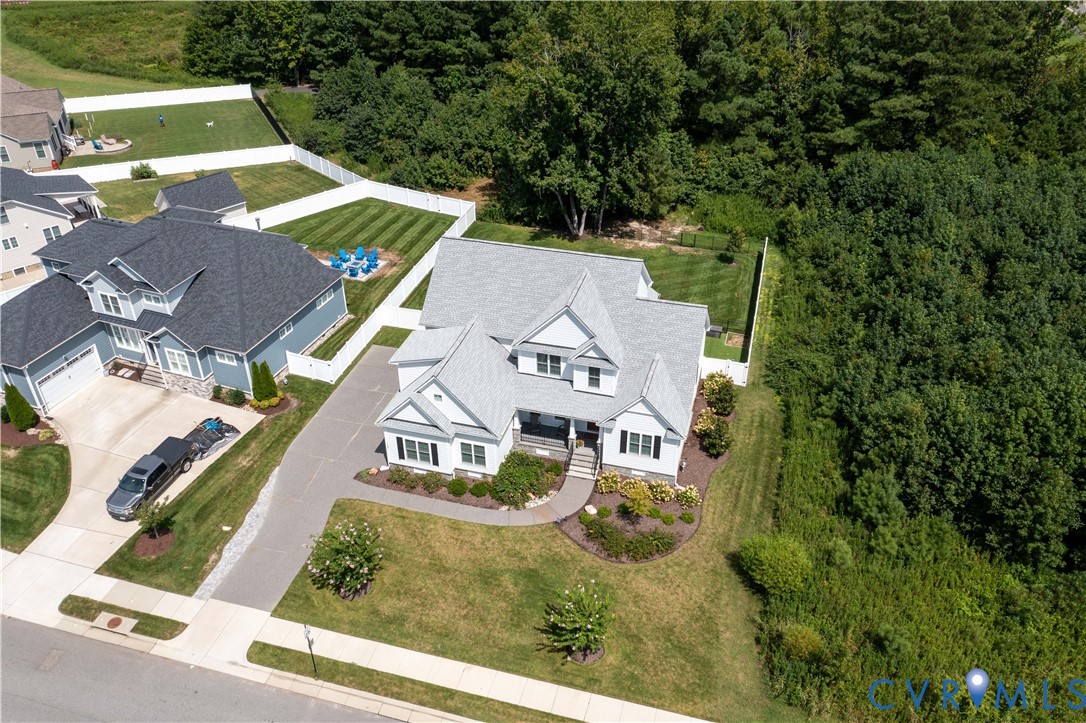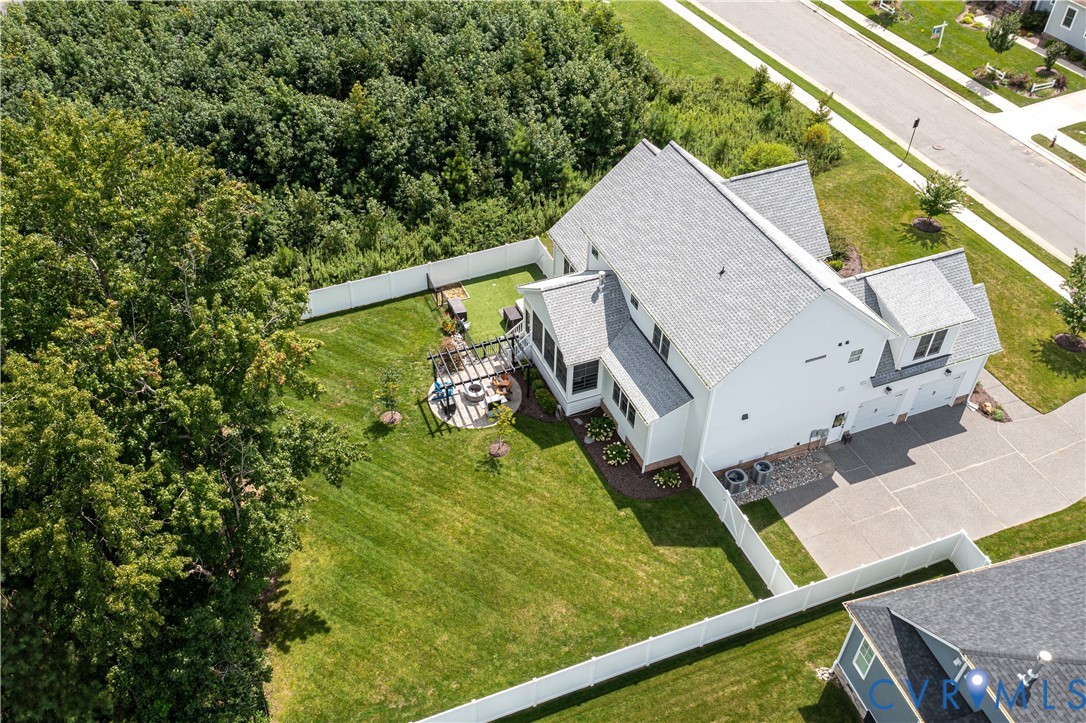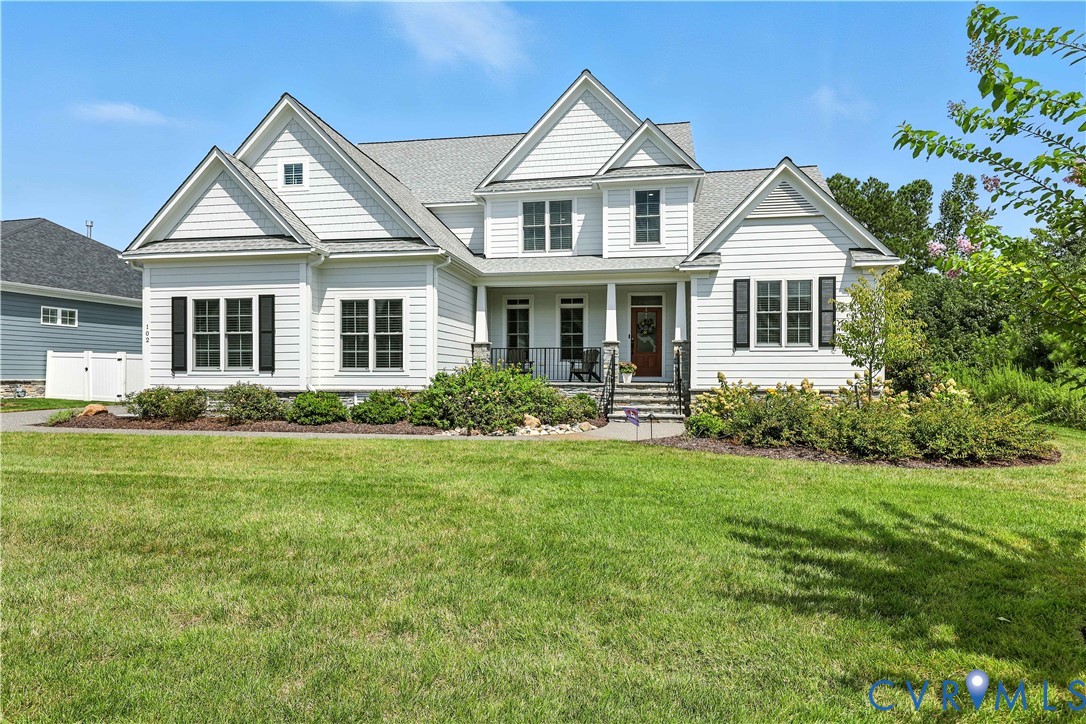


Listed by
Mike Williford
Napier Realtors ERA
804-794-4531
Last updated:
August 23, 2025, 07:28 AM
MLS#
2523052
Source:
RV
About This Home
Home Facts
Single Family
4 Baths
4 Bedrooms
Built in 2022
Price Summary
975,000
$324 per Sq. Ft.
MLS #:
2523052
Last Updated:
August 23, 2025, 07:28 AM
Added:
14 day(s) ago
Rooms & Interior
Bedrooms
Total Bedrooms:
4
Bathrooms
Total Bathrooms:
4
Full Bathrooms:
3
Interior
Living Area:
3,004 Sq. Ft.
Structure
Structure
Architectural Style:
Two Story
Building Area:
3,004 Sq. Ft.
Year Built:
2022
Lot
Lot Size (Sq. Ft):
14,200
Finances & Disclosures
Price:
$975,000
Price per Sq. Ft:
$324 per Sq. Ft.
Contact an Agent
Yes, I would like more information from Coldwell Banker. Please use and/or share my information with a Coldwell Banker agent to contact me about my real estate needs.
By clicking Contact I agree a Coldwell Banker Agent may contact me by phone or text message including by automated means and prerecorded messages about real estate services, and that I can access real estate services without providing my phone number. I acknowledge that I have read and agree to the Terms of Use and Privacy Notice.
Contact an Agent
Yes, I would like more information from Coldwell Banker. Please use and/or share my information with a Coldwell Banker agent to contact me about my real estate needs.
By clicking Contact I agree a Coldwell Banker Agent may contact me by phone or text message including by automated means and prerecorded messages about real estate services, and that I can access real estate services without providing my phone number. I acknowledge that I have read and agree to the Terms of Use and Privacy Notice.