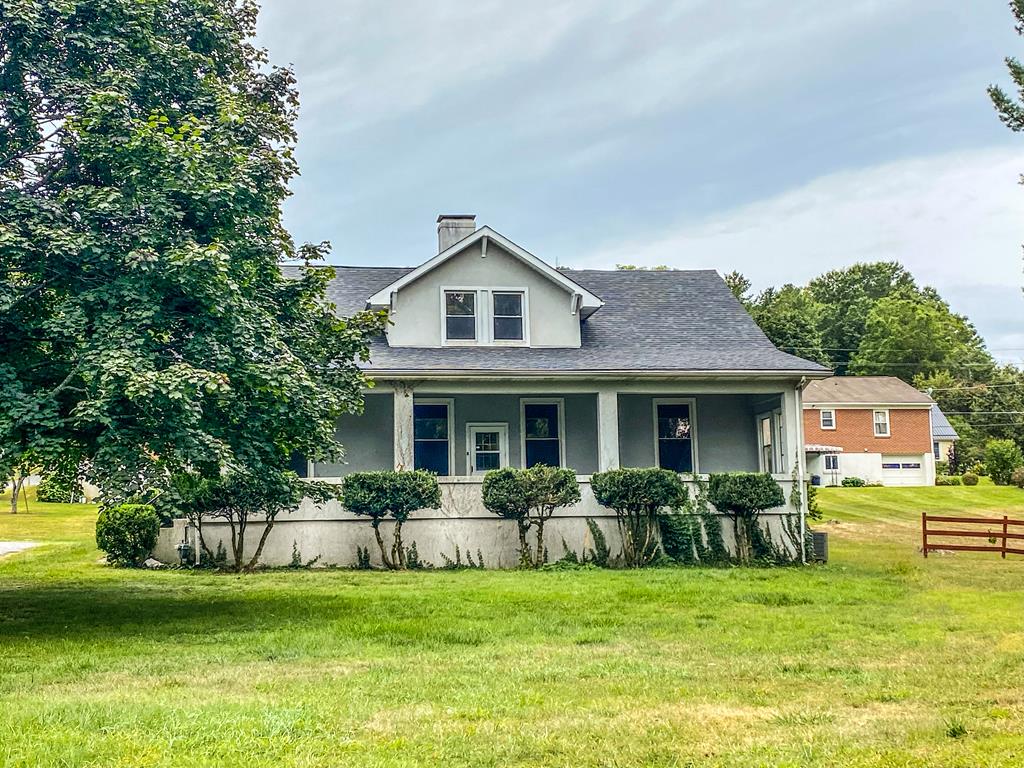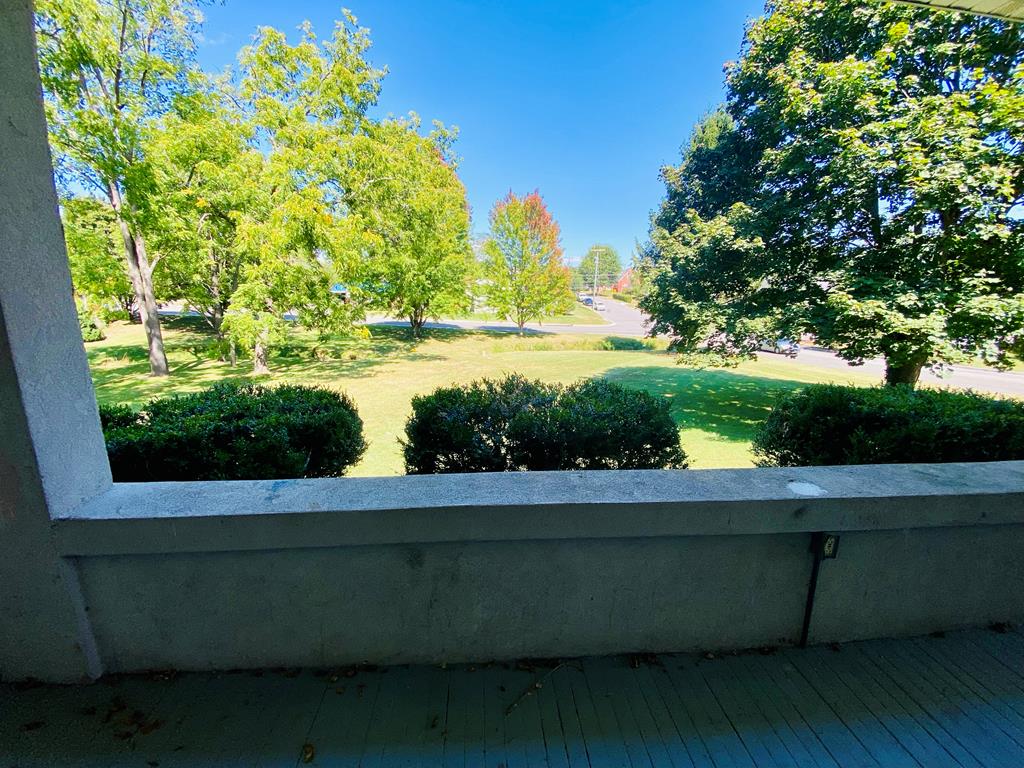


Listed by
Barry Catron
Coldwell Banker Select Real Estate
276-228-2030
Last updated:
September 11, 2025, 02:35 PM
MLS#
103342
Source:
VA SWVAR
About This Home
Home Facts
Single Family
2 Baths
4 Bedrooms
Built in 1950
Price Summary
312,000
$124 per Sq. Ft.
MLS #:
103342
Last Updated:
September 11, 2025, 02:35 PM
Rooms & Interior
Bedrooms
Total Bedrooms:
4
Bathrooms
Total Bathrooms:
2
Full Bathrooms:
2
Interior
Living Area:
2,505 Sq. Ft.
Structure
Structure
Architectural Style:
Cape Cod
Building Area:
2,905 Sq. Ft.
Year Built:
1950
Lot
Lot Size (Sq. Ft):
34,848
Finances & Disclosures
Price:
$312,000
Price per Sq. Ft:
$124 per Sq. Ft.
Contact an Agent
Yes, I would like more information from Coldwell Banker. Please use and/or share my information with a Coldwell Banker agent to contact me about my real estate needs.
By clicking Contact I agree a Coldwell Banker Agent may contact me by phone or text message including by automated means and prerecorded messages about real estate services, and that I can access real estate services without providing my phone number. I acknowledge that I have read and agree to the Terms of Use and Privacy Notice.
Contact an Agent
Yes, I would like more information from Coldwell Banker. Please use and/or share my information with a Coldwell Banker agent to contact me about my real estate needs.
By clicking Contact I agree a Coldwell Banker Agent may contact me by phone or text message including by automated means and prerecorded messages about real estate services, and that I can access real estate services without providing my phone number. I acknowledge that I have read and agree to the Terms of Use and Privacy Notice.