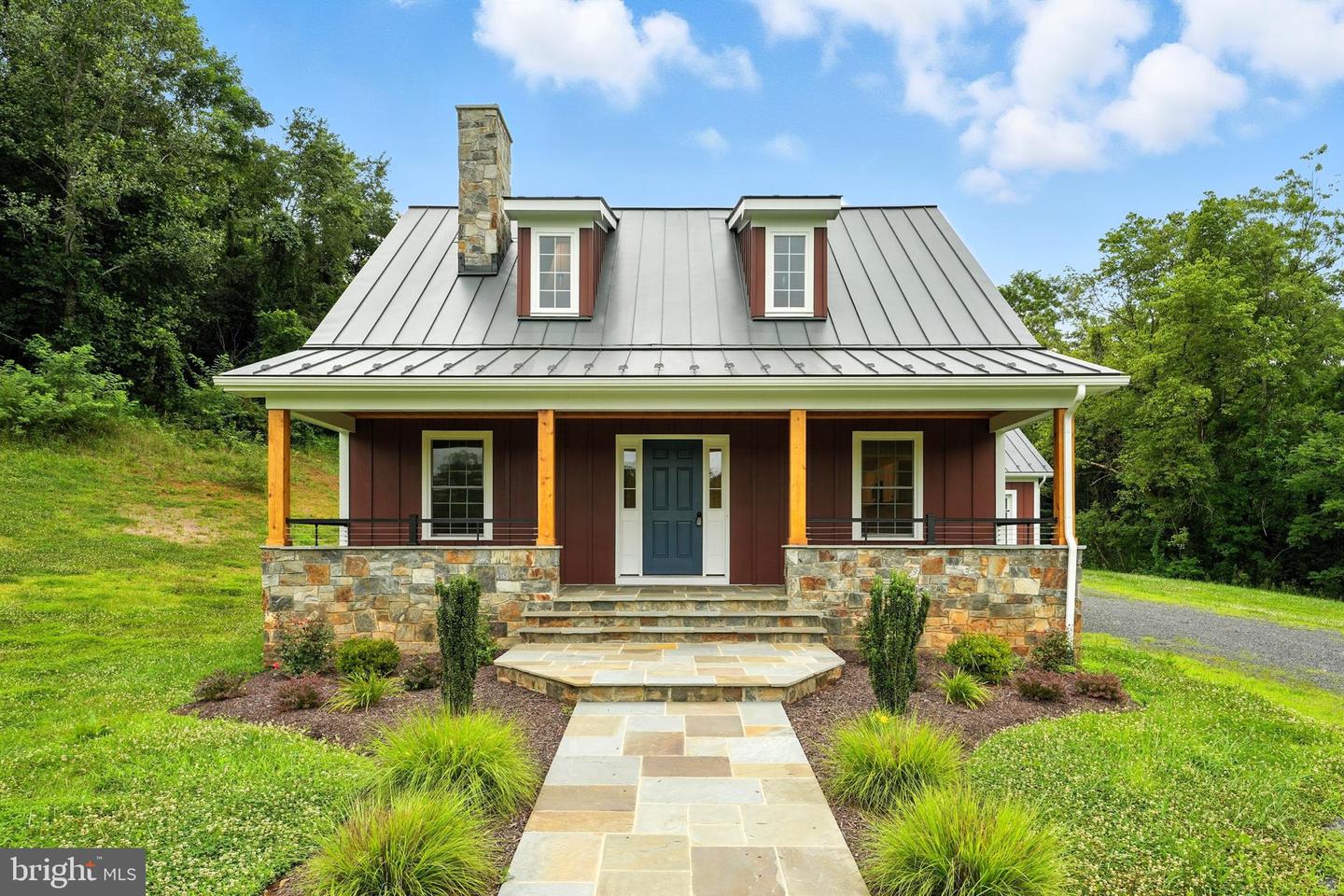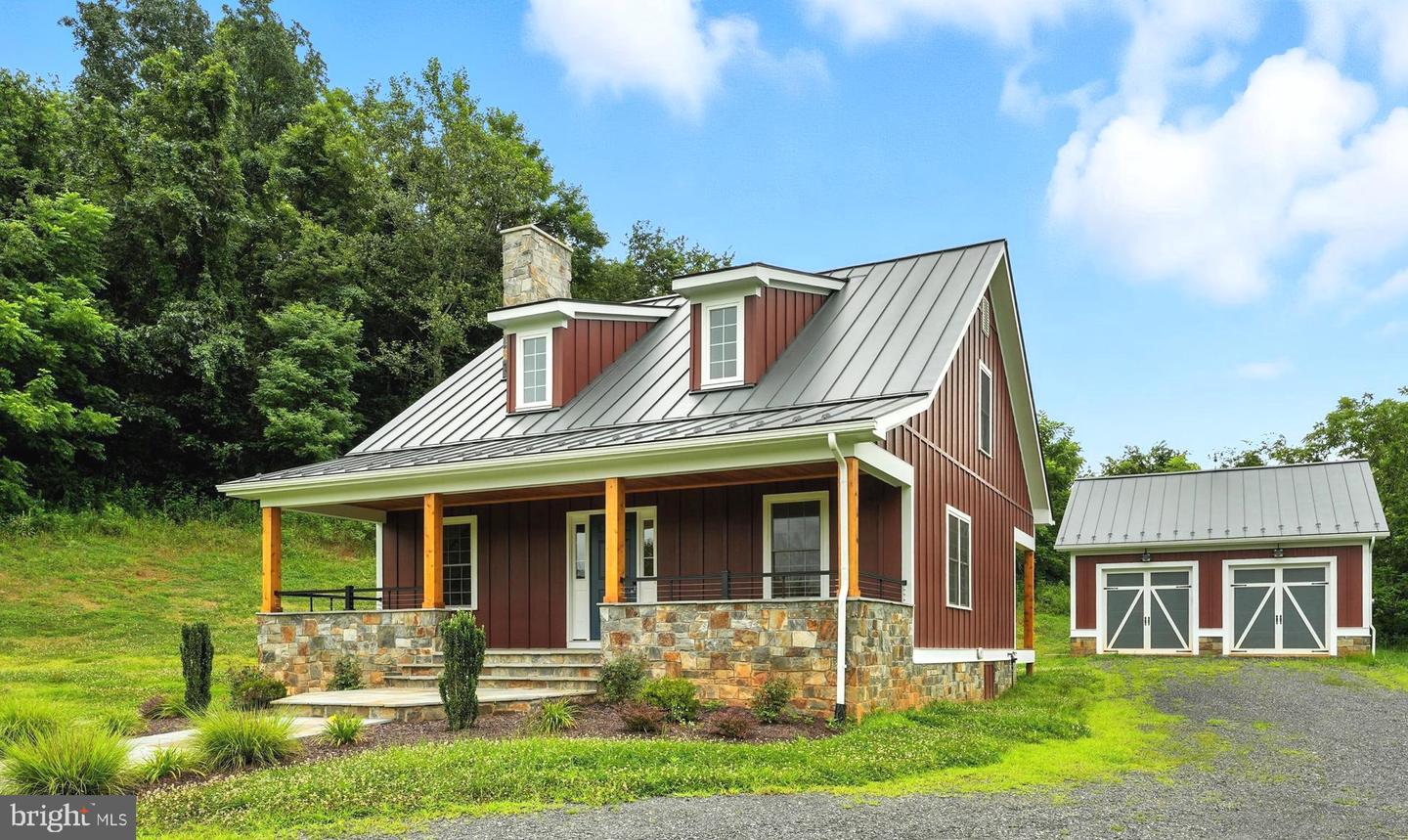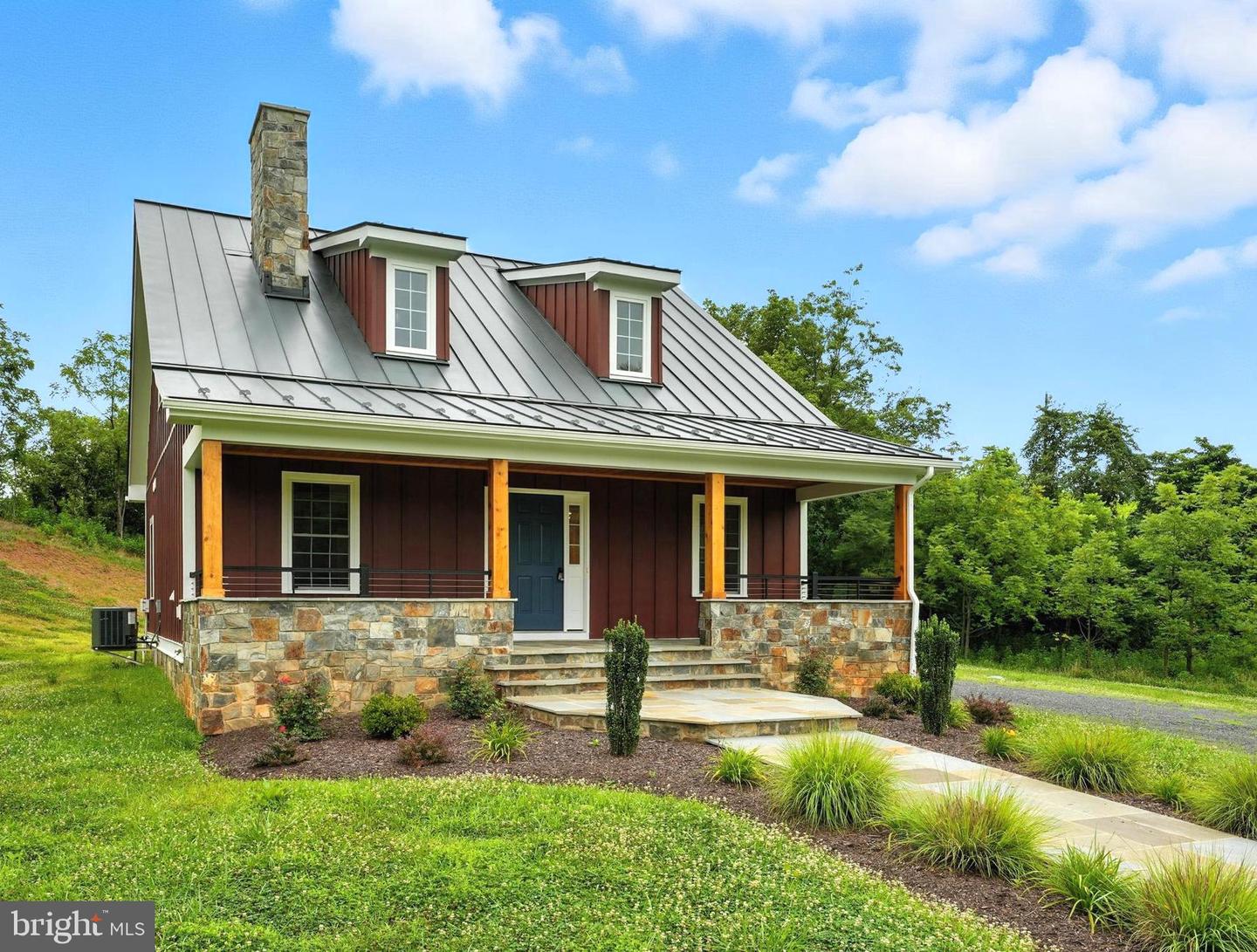


4261 Sperryville Pike, Woodville, VA 22749
$539,000
2
Beds
2
Baths
1,440
Sq Ft
Single Family
Active
Listed by
Kaitlyn Johnson
Cheri Woodard Realty
Last updated:
July 25, 2025, 04:33 AM
MLS#
VARP2001482
Source:
BRIGHTMLS
About This Home
Home Facts
Single Family
2 Baths
2 Bedrooms
Built in 2024
Price Summary
539,000
$374 per Sq. Ft.
MLS #:
VARP2001482
Last Updated:
July 25, 2025, 04:33 AM
Added:
a year ago
Rooms & Interior
Bedrooms
Total Bedrooms:
2
Bathrooms
Total Bathrooms:
2
Full Bathrooms:
2
Interior
Living Area:
1,440 Sq. Ft.
Structure
Structure
Architectural Style:
Cabin/Lodge, Cape Cod
Building Area:
1,440 Sq. Ft.
Year Built:
2024
Lot
Lot Size (Sq. Ft):
106,722
Finances & Disclosures
Price:
$539,000
Price per Sq. Ft:
$374 per Sq. Ft.
See this home in person
Attend an upcoming open house
Sat, Jul 26
12:00 PM - 02:00 PMContact an Agent
Yes, I would like more information from Coldwell Banker. Please use and/or share my information with a Coldwell Banker agent to contact me about my real estate needs.
By clicking Contact I agree a Coldwell Banker Agent may contact me by phone or text message including by automated means and prerecorded messages about real estate services, and that I can access real estate services without providing my phone number. I acknowledge that I have read and agree to the Terms of Use and Privacy Notice.
Contact an Agent
Yes, I would like more information from Coldwell Banker. Please use and/or share my information with a Coldwell Banker agent to contact me about my real estate needs.
By clicking Contact I agree a Coldwell Banker Agent may contact me by phone or text message including by automated means and prerecorded messages about real estate services, and that I can access real estate services without providing my phone number. I acknowledge that I have read and agree to the Terms of Use and Privacy Notice.