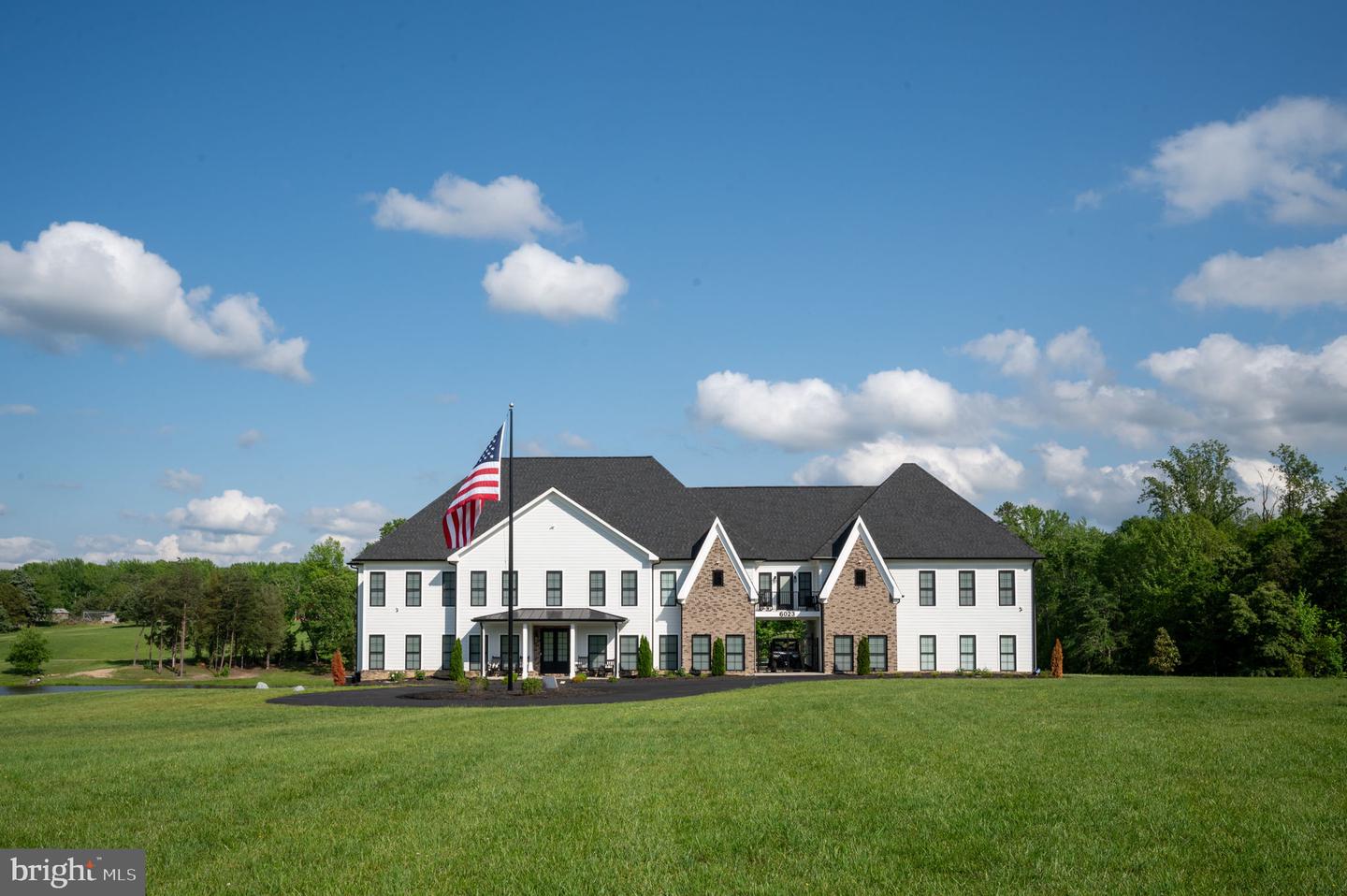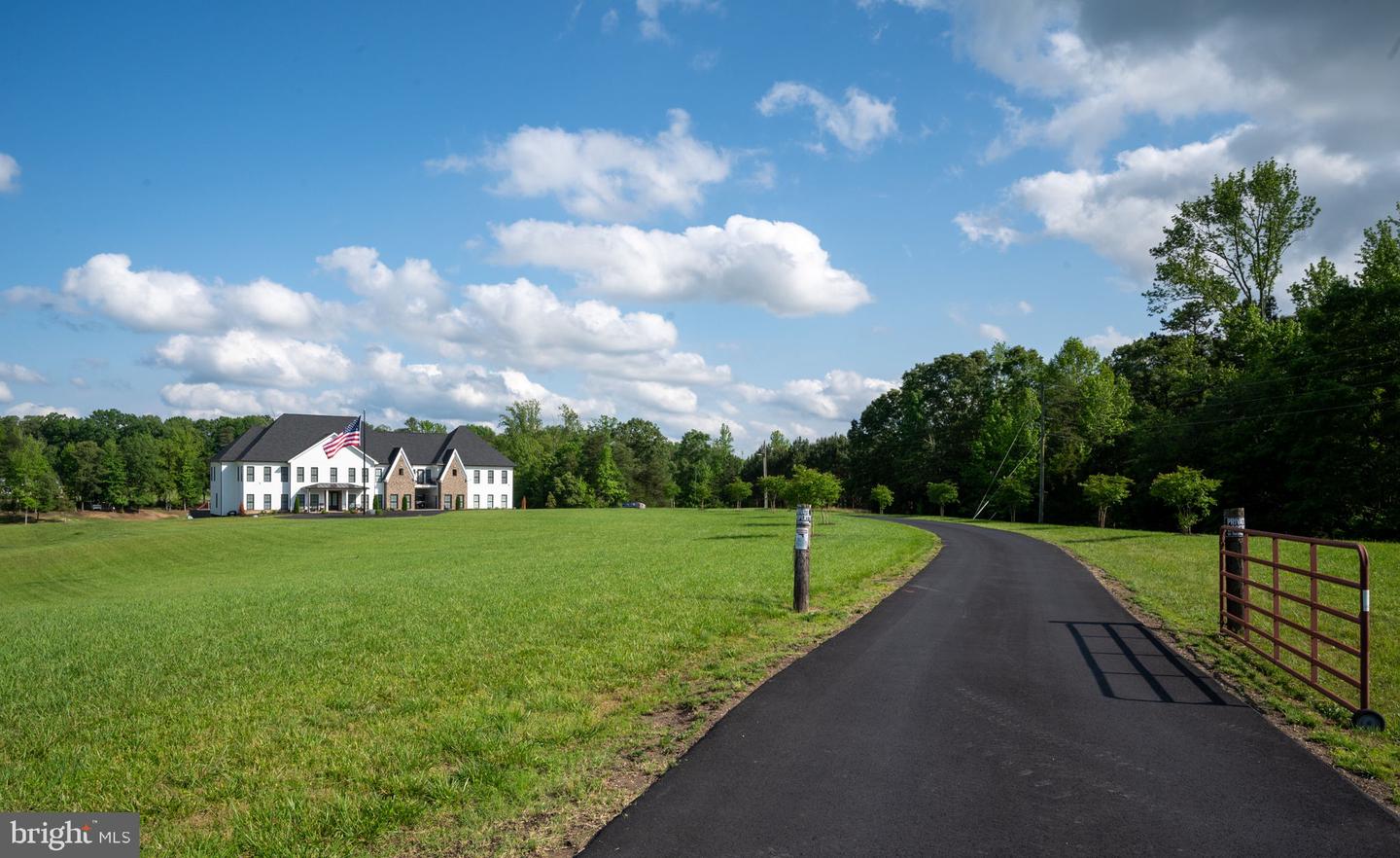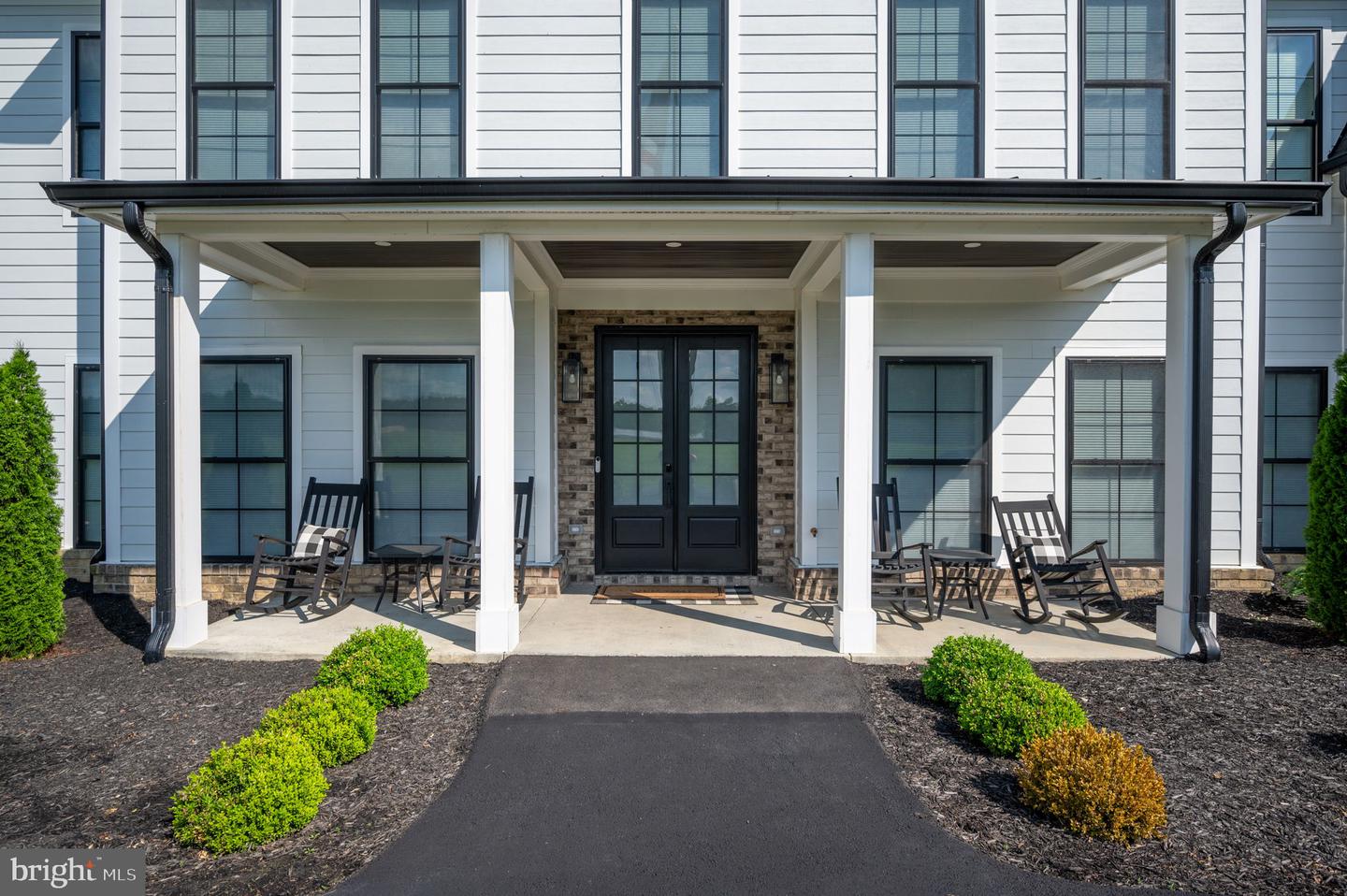


6023 Macedonia Rd, Woodford, VA 22580
Active
Listed by
Melda M Bates
Erin G Lewis
River Fox Realty, LLC.
Last updated:
August 7, 2025, 03:19 PM
MLS#
VACV2008114
Source:
BRIGHTMLS
About This Home
Home Facts
Single Family
6 Baths
8 Bedrooms
Built in 2022
Price Summary
2,499,900
$219 per Sq. Ft.
MLS #:
VACV2008114
Last Updated:
August 7, 2025, 03:19 PM
Added:
2 month(s) ago
Rooms & Interior
Bedrooms
Total Bedrooms:
8
Bathrooms
Total Bathrooms:
6
Full Bathrooms:
5
Interior
Living Area:
11,391 Sq. Ft.
Structure
Structure
Architectural Style:
Traditional
Building Area:
11,391 Sq. Ft.
Year Built:
2022
Lot
Lot Size (Sq. Ft):
936,540
Finances & Disclosures
Price:
$2,499,900
Price per Sq. Ft:
$219 per Sq. Ft.
Contact an Agent
Yes, I would like more information from Coldwell Banker. Please use and/or share my information with a Coldwell Banker agent to contact me about my real estate needs.
By clicking Contact I agree a Coldwell Banker Agent may contact me by phone or text message including by automated means and prerecorded messages about real estate services, and that I can access real estate services without providing my phone number. I acknowledge that I have read and agree to the Terms of Use and Privacy Notice.
Contact an Agent
Yes, I would like more information from Coldwell Banker. Please use and/or share my information with a Coldwell Banker agent to contact me about my real estate needs.
By clicking Contact I agree a Coldwell Banker Agent may contact me by phone or text message including by automated means and prerecorded messages about real estate services, and that I can access real estate services without providing my phone number. I acknowledge that I have read and agree to the Terms of Use and Privacy Notice.