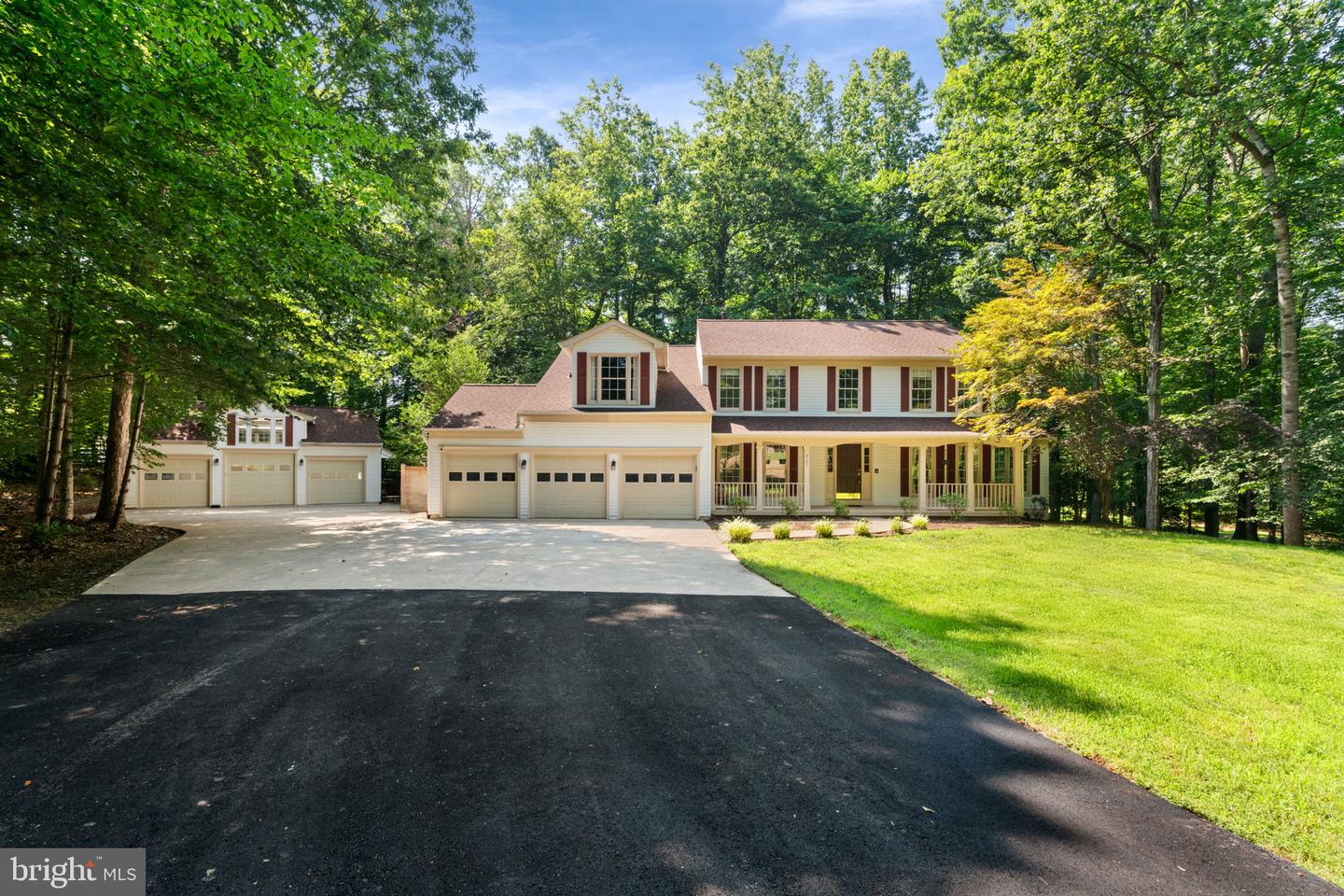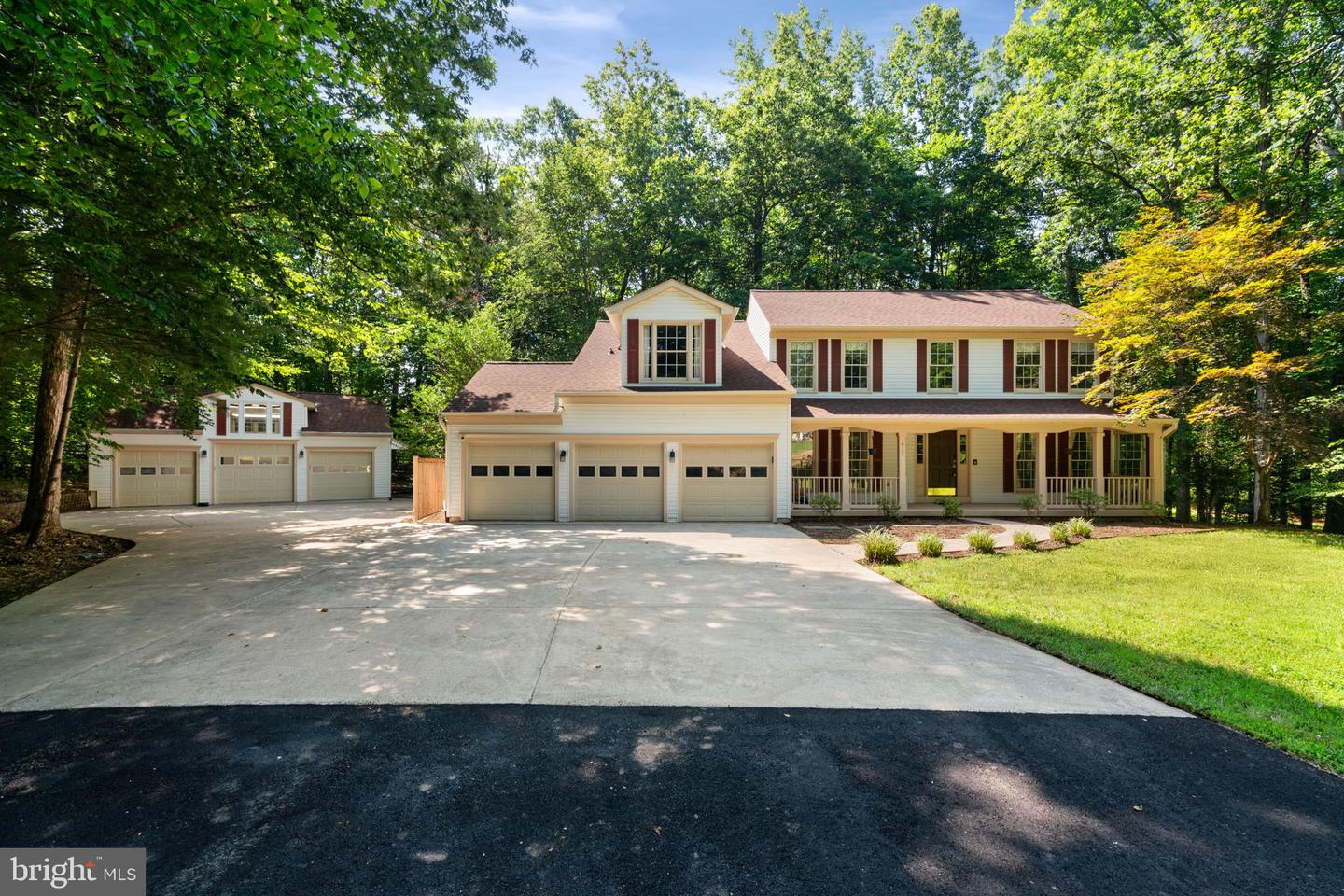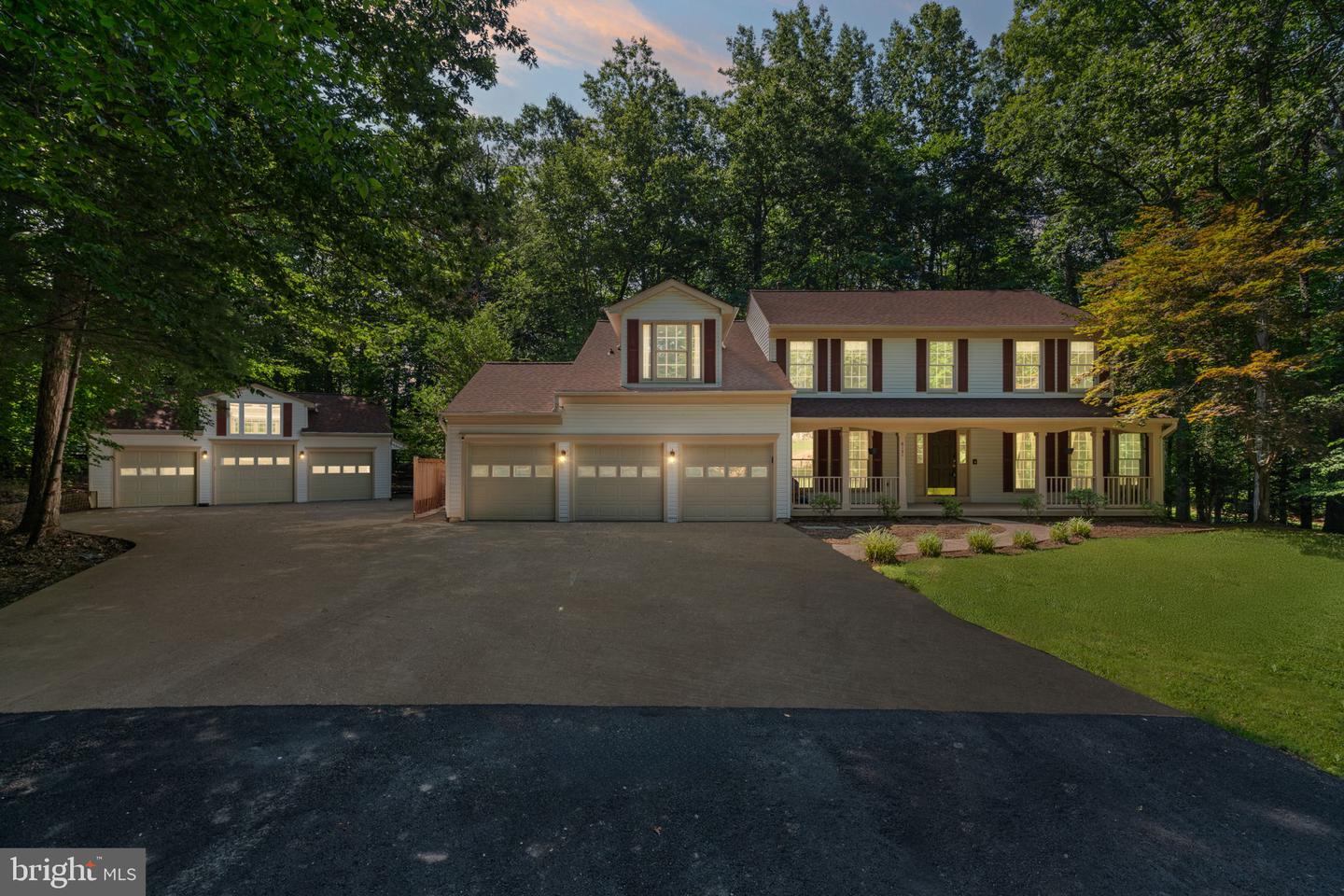


6131 Lost Colony Dr, Woodbridge, VA 22193
Active
Listed by
Jessica S Miller
Samson Properties
Last updated:
July 15, 2025, 02:34 PM
MLS#
VAPW2097016
Source:
BRIGHTMLS
About This Home
Home Facts
Single Family
3 Baths
4 Bedrooms
Built in 1993
Price Summary
849,900
$286 per Sq. Ft.
MLS #:
VAPW2097016
Last Updated:
July 15, 2025, 02:34 PM
Added:
6 day(s) ago
Rooms & Interior
Bedrooms
Total Bedrooms:
4
Bathrooms
Total Bathrooms:
3
Full Bathrooms:
2
Interior
Living Area:
2,962 Sq. Ft.
Structure
Structure
Architectural Style:
Colonial
Building Area:
2,962 Sq. Ft.
Year Built:
1993
Lot
Lot Size (Sq. Ft):
48,351
Finances & Disclosures
Price:
$849,900
Price per Sq. Ft:
$286 per Sq. Ft.
Contact an Agent
Yes, I would like more information from Coldwell Banker. Please use and/or share my information with a Coldwell Banker agent to contact me about my real estate needs.
By clicking Contact I agree a Coldwell Banker Agent may contact me by phone or text message including by automated means and prerecorded messages about real estate services, and that I can access real estate services without providing my phone number. I acknowledge that I have read and agree to the Terms of Use and Privacy Notice.
Contact an Agent
Yes, I would like more information from Coldwell Banker. Please use and/or share my information with a Coldwell Banker agent to contact me about my real estate needs.
By clicking Contact I agree a Coldwell Banker Agent may contact me by phone or text message including by automated means and prerecorded messages about real estate services, and that I can access real estate services without providing my phone number. I acknowledge that I have read and agree to the Terms of Use and Privacy Notice.