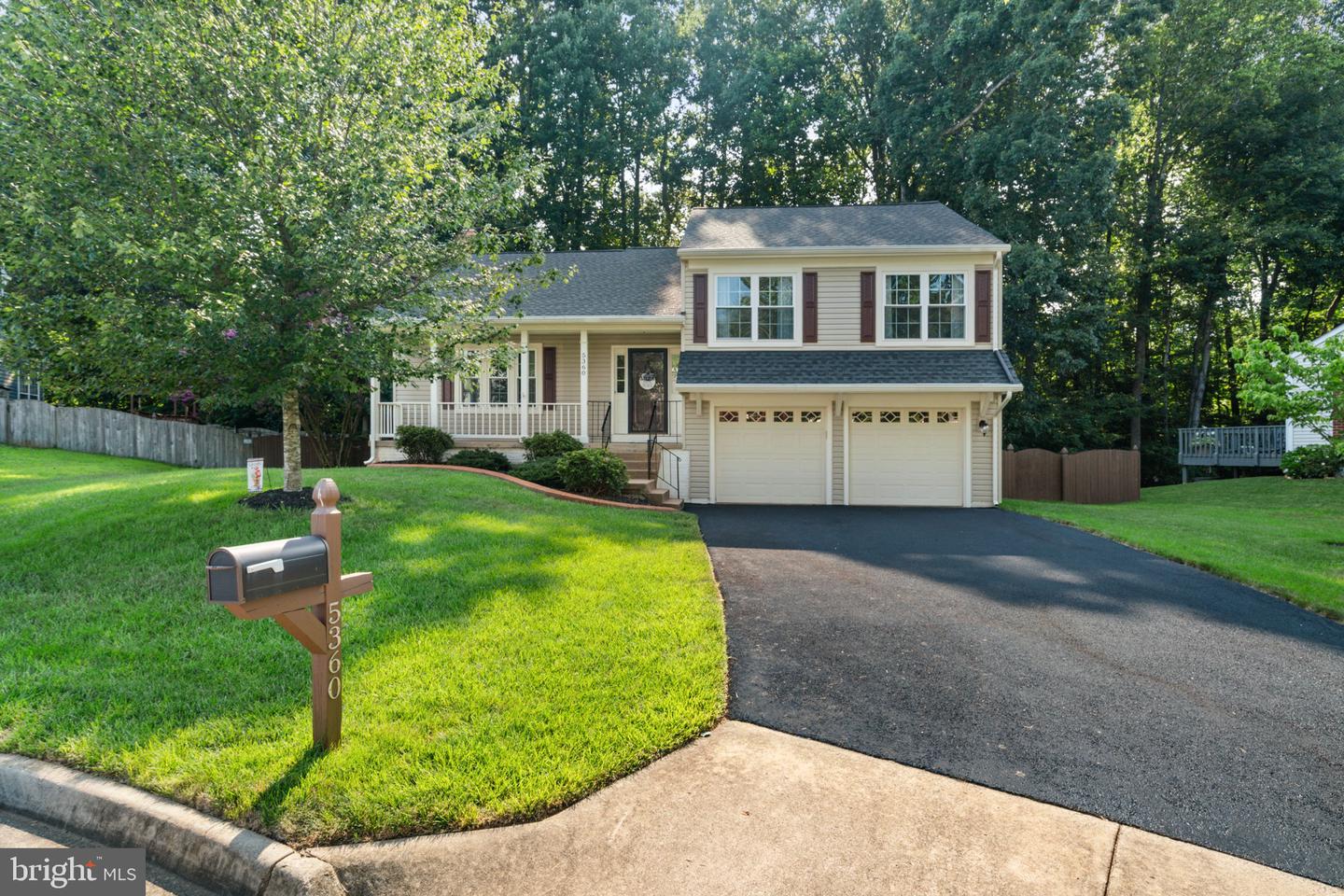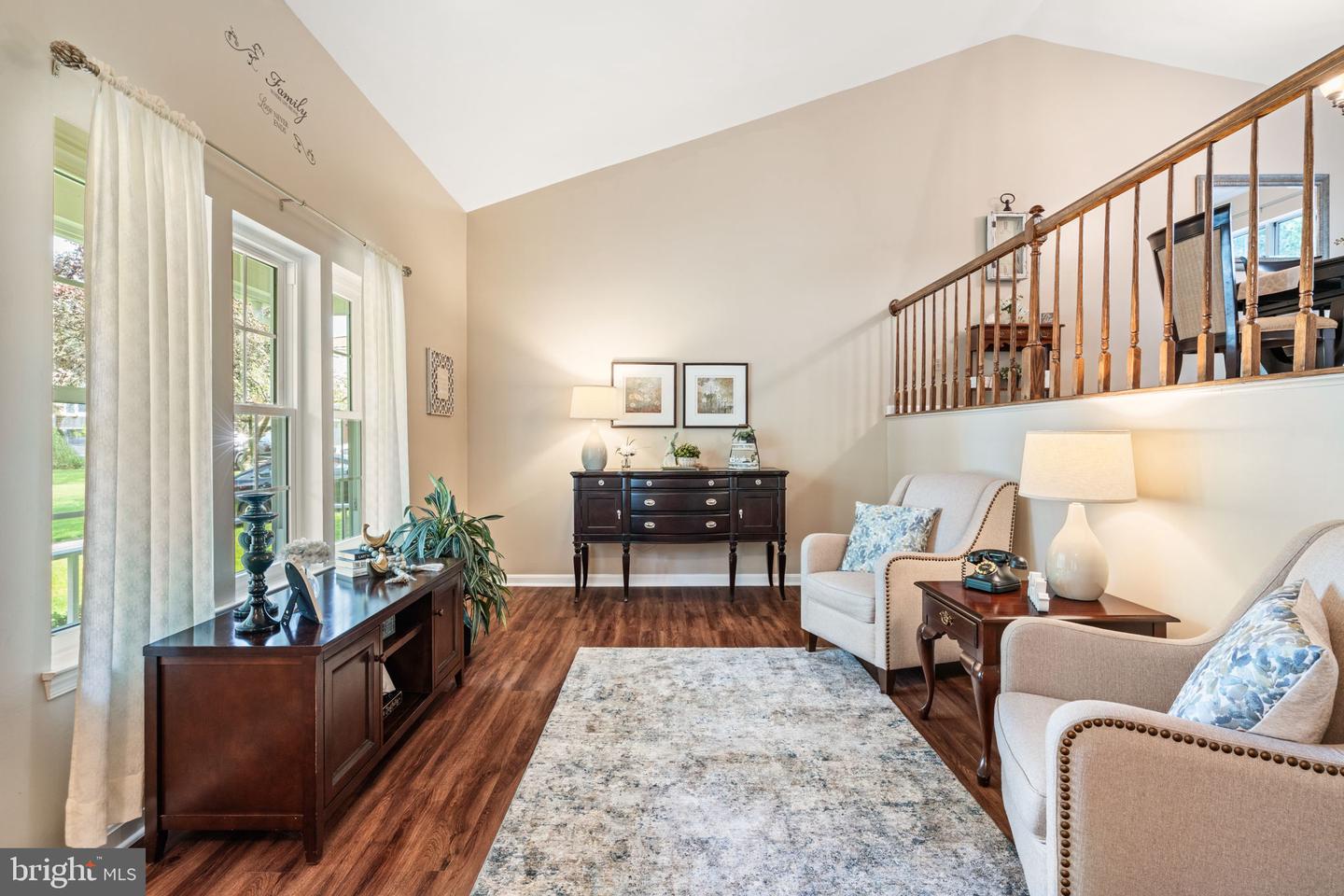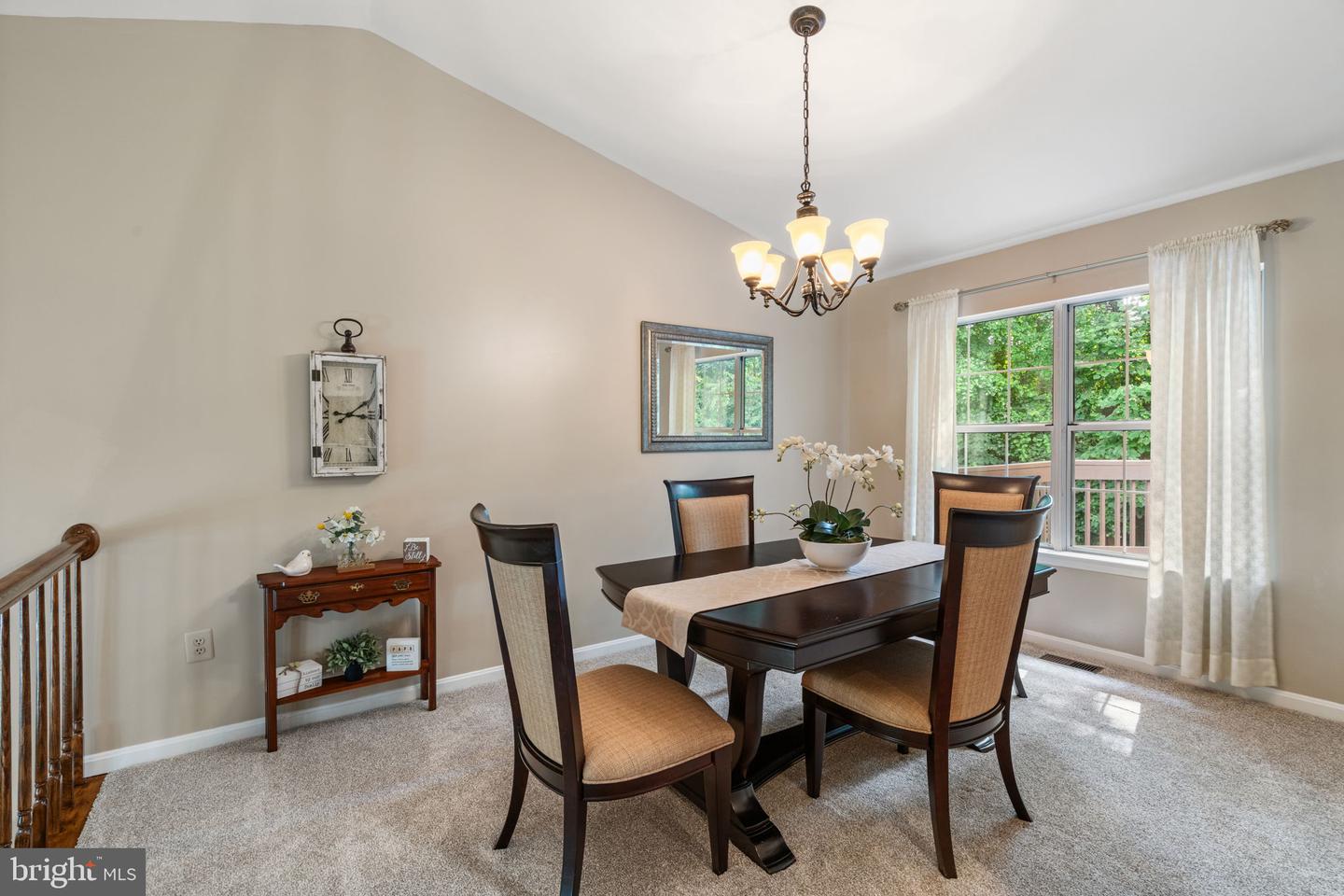


5360 Satterfield Dr, Woodbridge, VA 22193
$625,000
4
Beds
3
Baths
2,099
Sq Ft
Single Family
Active
Listed by
Wes W. Stearns
M.O. Wilson Properties
Last updated:
July 31, 2025, 04:35 AM
MLS#
VAPW2100022
Source:
BRIGHTMLS
About This Home
Home Facts
Single Family
3 Baths
4 Bedrooms
Built in 1988
Price Summary
625,000
$297 per Sq. Ft.
MLS #:
VAPW2100022
Last Updated:
July 31, 2025, 04:35 AM
Added:
7 day(s) ago
Rooms & Interior
Bedrooms
Total Bedrooms:
4
Bathrooms
Total Bathrooms:
3
Full Bathrooms:
3
Interior
Living Area:
2,099 Sq. Ft.
Structure
Structure
Architectural Style:
Split Foyer
Building Area:
2,099 Sq. Ft.
Year Built:
1988
Lot
Lot Size (Sq. Ft):
9,147
Finances & Disclosures
Price:
$625,000
Price per Sq. Ft:
$297 per Sq. Ft.
Contact an Agent
Yes, I would like more information from Coldwell Banker. Please use and/or share my information with a Coldwell Banker agent to contact me about my real estate needs.
By clicking Contact I agree a Coldwell Banker Agent may contact me by phone or text message including by automated means and prerecorded messages about real estate services, and that I can access real estate services without providing my phone number. I acknowledge that I have read and agree to the Terms of Use and Privacy Notice.
Contact an Agent
Yes, I would like more information from Coldwell Banker. Please use and/or share my information with a Coldwell Banker agent to contact me about my real estate needs.
By clicking Contact I agree a Coldwell Banker Agent may contact me by phone or text message including by automated means and prerecorded messages about real estate services, and that I can access real estate services without providing my phone number. I acknowledge that I have read and agree to the Terms of Use and Privacy Notice.