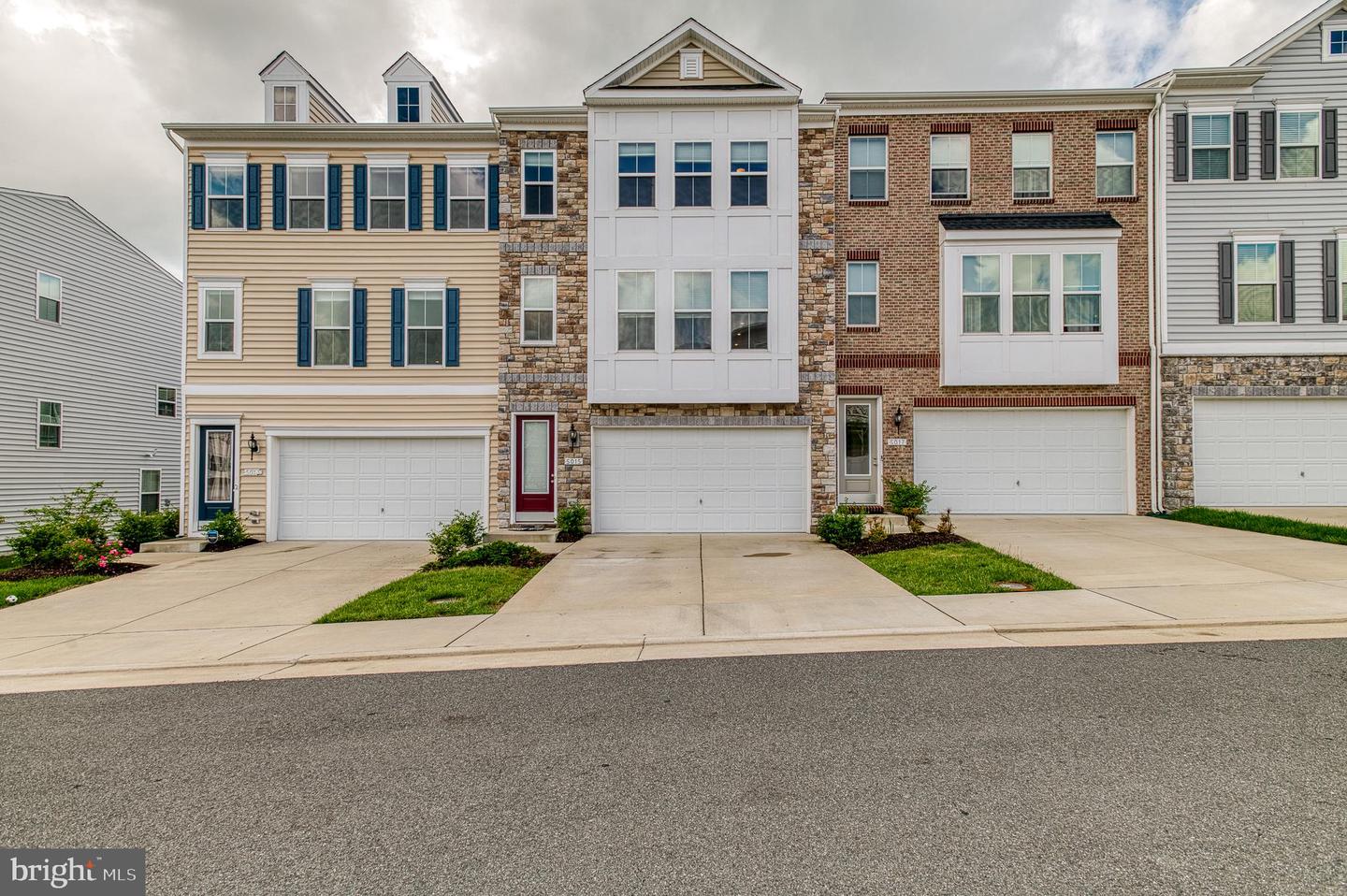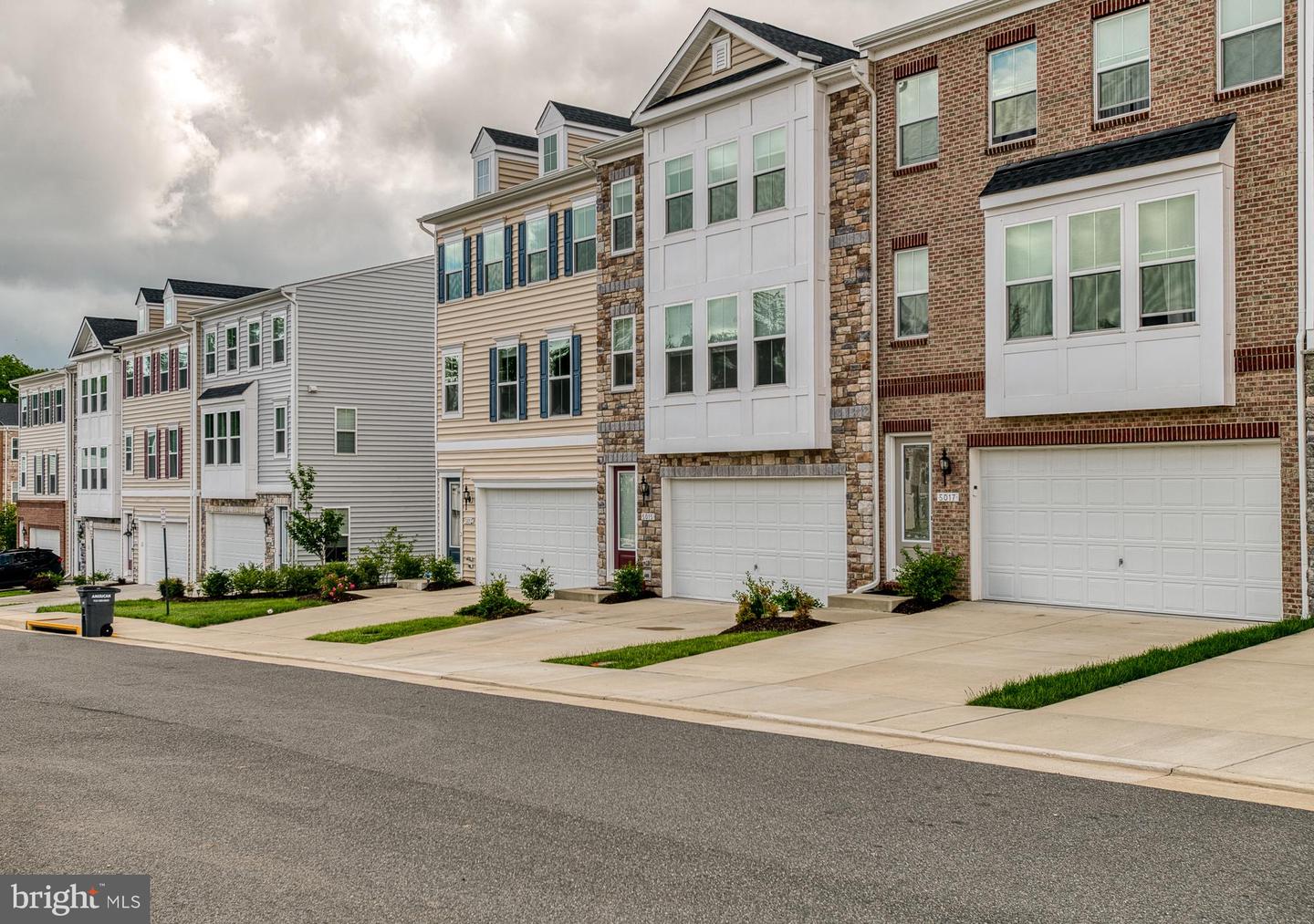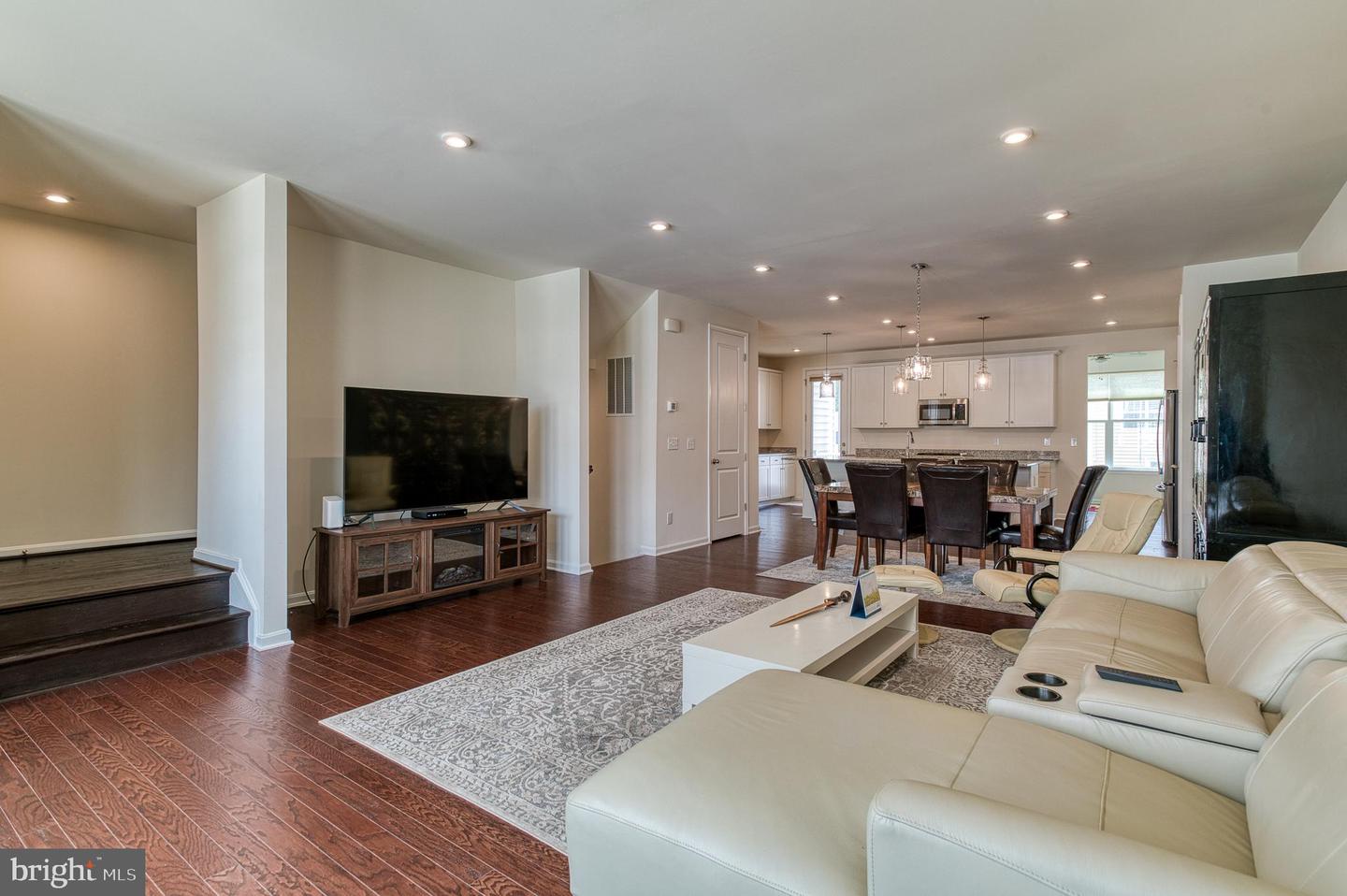


5015 Little Martha Way, Woodbridge, VA 22192
$680,000
4
Beds
4
Baths
2,870
Sq Ft
Townhouse
Active
Listed by
Dominic Mason
eXp Realty, LLC.
Last updated:
June 7, 2025, 01:50 PM
MLS#
VAPW2094548
Source:
BRIGHTMLS
About This Home
Home Facts
Townhouse
4 Baths
4 Bedrooms
Built in 2023
Price Summary
680,000
$236 per Sq. Ft.
MLS #:
VAPW2094548
Last Updated:
June 7, 2025, 01:50 PM
Added:
22 day(s) ago
Rooms & Interior
Bedrooms
Total Bedrooms:
4
Bathrooms
Total Bathrooms:
4
Full Bathrooms:
3
Interior
Living Area:
2,870 Sq. Ft.
Structure
Structure
Architectural Style:
Transitional
Building Area:
2,870 Sq. Ft.
Year Built:
2023
Lot
Lot Size (Sq. Ft):
2,178
Finances & Disclosures
Price:
$680,000
Price per Sq. Ft:
$236 per Sq. Ft.
Contact an Agent
Yes, I would like more information from Coldwell Banker. Please use and/or share my information with a Coldwell Banker agent to contact me about my real estate needs.
By clicking Contact I agree a Coldwell Banker Agent may contact me by phone or text message including by automated means and prerecorded messages about real estate services, and that I can access real estate services without providing my phone number. I acknowledge that I have read and agree to the Terms of Use and Privacy Notice.
Contact an Agent
Yes, I would like more information from Coldwell Banker. Please use and/or share my information with a Coldwell Banker agent to contact me about my real estate needs.
By clicking Contact I agree a Coldwell Banker Agent may contact me by phone or text message including by automated means and prerecorded messages about real estate services, and that I can access real estate services without providing my phone number. I acknowledge that I have read and agree to the Terms of Use and Privacy Notice.