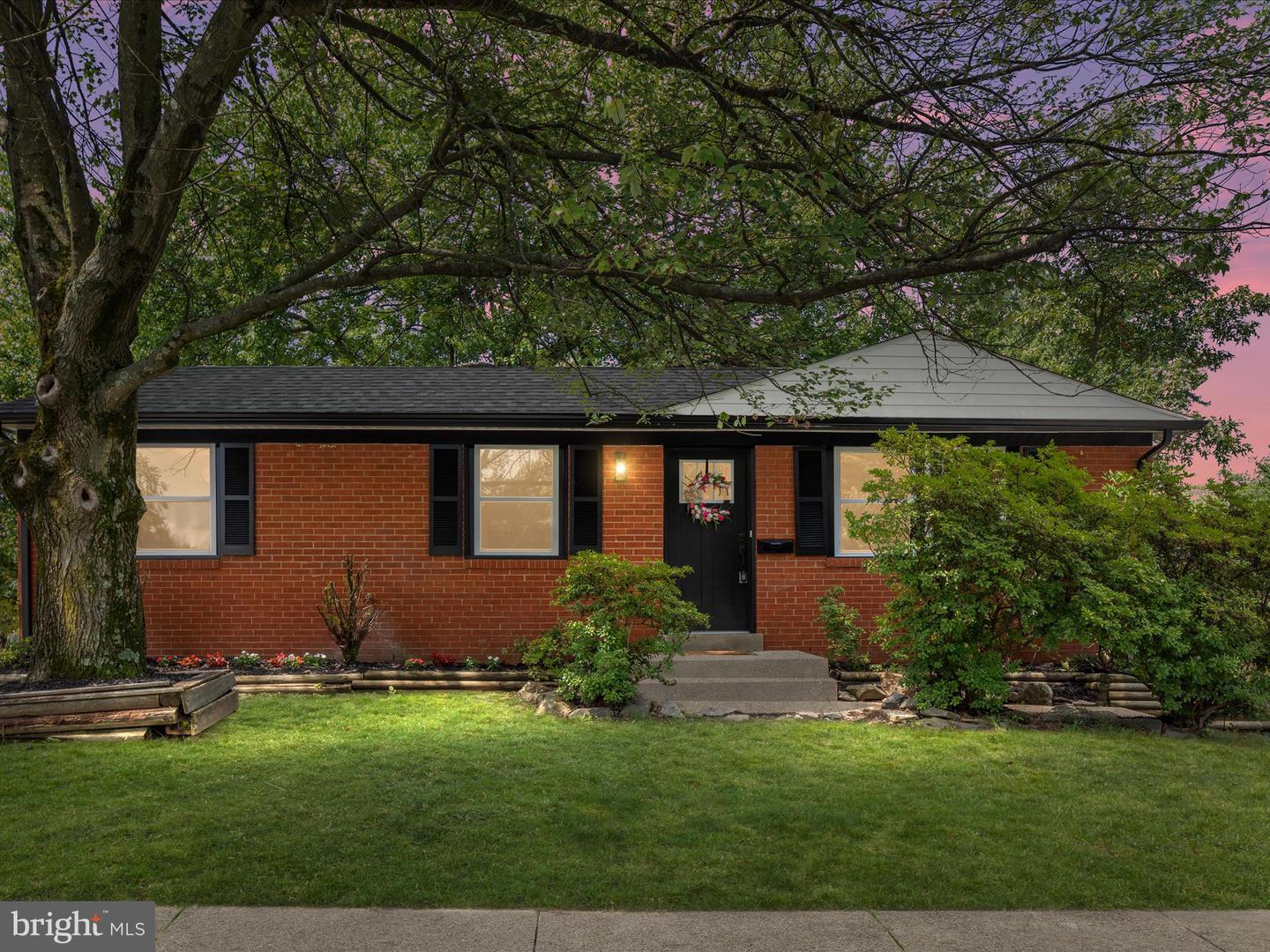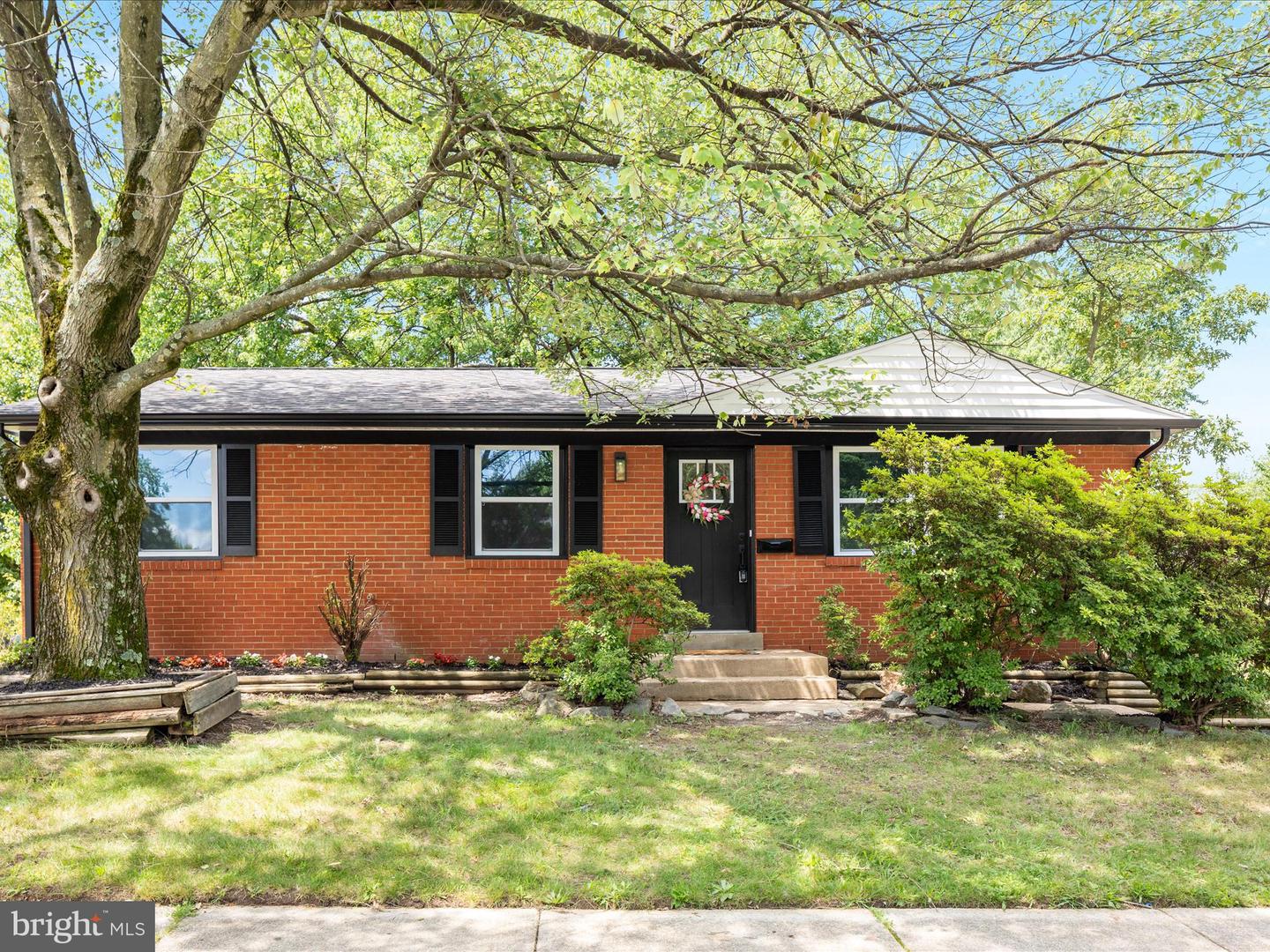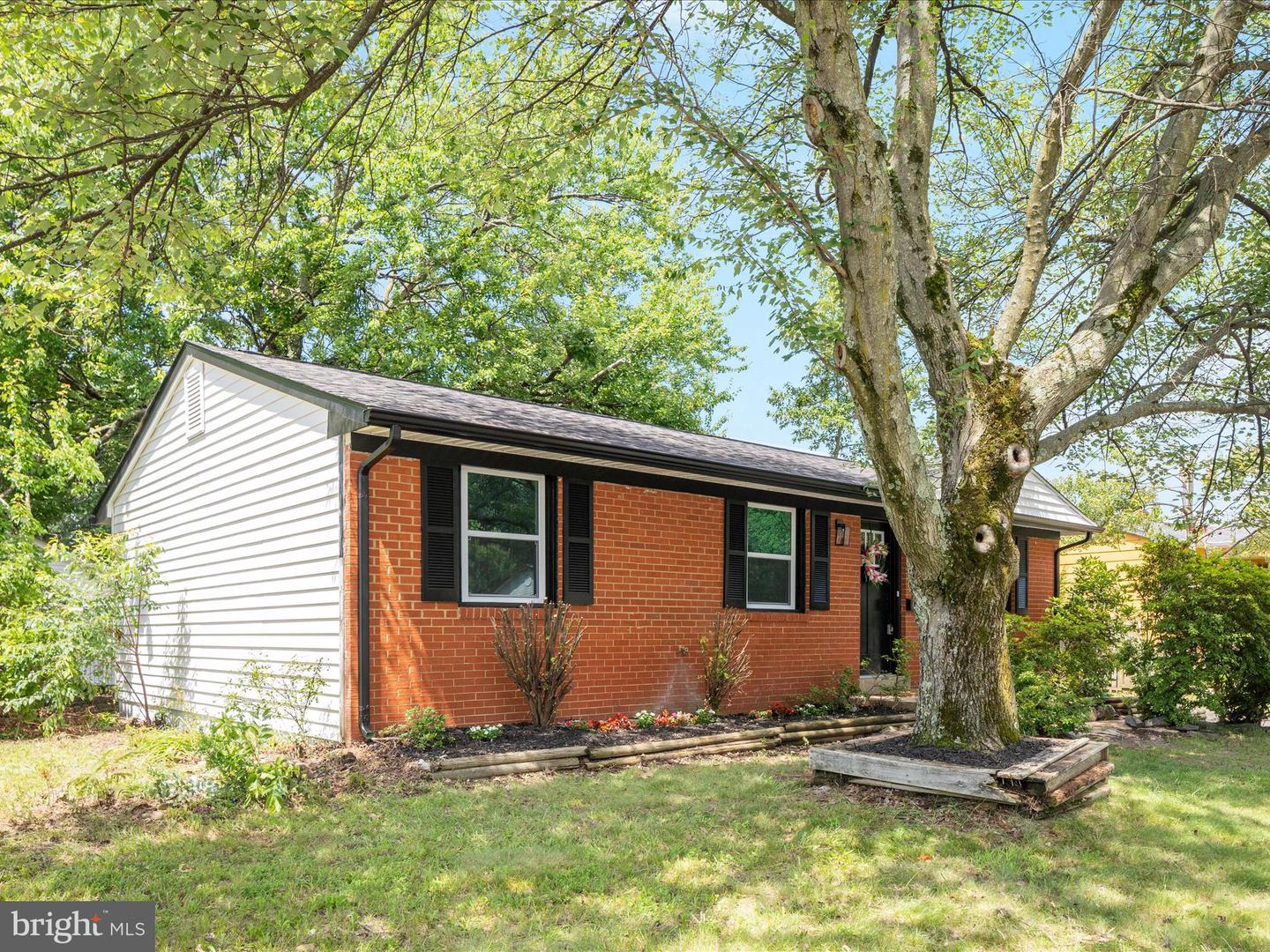


4401 Hamilton Dr, Woodbridge, VA 22193
$474,900
3
Beds
2
Baths
1,026
Sq Ft
Single Family
Active
Listed by
Tien T. Cotter
Pearson Smith Realty, LLC.
Last updated:
June 21, 2025, 02:17 PM
MLS#
VAPW2097474
Source:
BRIGHTMLS
About This Home
Home Facts
Single Family
2 Baths
3 Bedrooms
Built in 1971
Price Summary
474,900
$462 per Sq. Ft.
MLS #:
VAPW2097474
Last Updated:
June 21, 2025, 02:17 PM
Added:
3 day(s) ago
Rooms & Interior
Bedrooms
Total Bedrooms:
3
Bathrooms
Total Bathrooms:
2
Full Bathrooms:
2
Interior
Living Area:
1,026 Sq. Ft.
Structure
Structure
Architectural Style:
Ranch/Rambler
Building Area:
1,026 Sq. Ft.
Year Built:
1971
Lot
Lot Size (Sq. Ft):
7,405
Finances & Disclosures
Price:
$474,900
Price per Sq. Ft:
$462 per Sq. Ft.
Contact an Agent
Yes, I would like more information from Coldwell Banker. Please use and/or share my information with a Coldwell Banker agent to contact me about my real estate needs.
By clicking Contact I agree a Coldwell Banker Agent may contact me by phone or text message including by automated means and prerecorded messages about real estate services, and that I can access real estate services without providing my phone number. I acknowledge that I have read and agree to the Terms of Use and Privacy Notice.
Contact an Agent
Yes, I would like more information from Coldwell Banker. Please use and/or share my information with a Coldwell Banker agent to contact me about my real estate needs.
By clicking Contact I agree a Coldwell Banker Agent may contact me by phone or text message including by automated means and prerecorded messages about real estate services, and that I can access real estate services without providing my phone number. I acknowledge that I have read and agree to the Terms of Use and Privacy Notice.