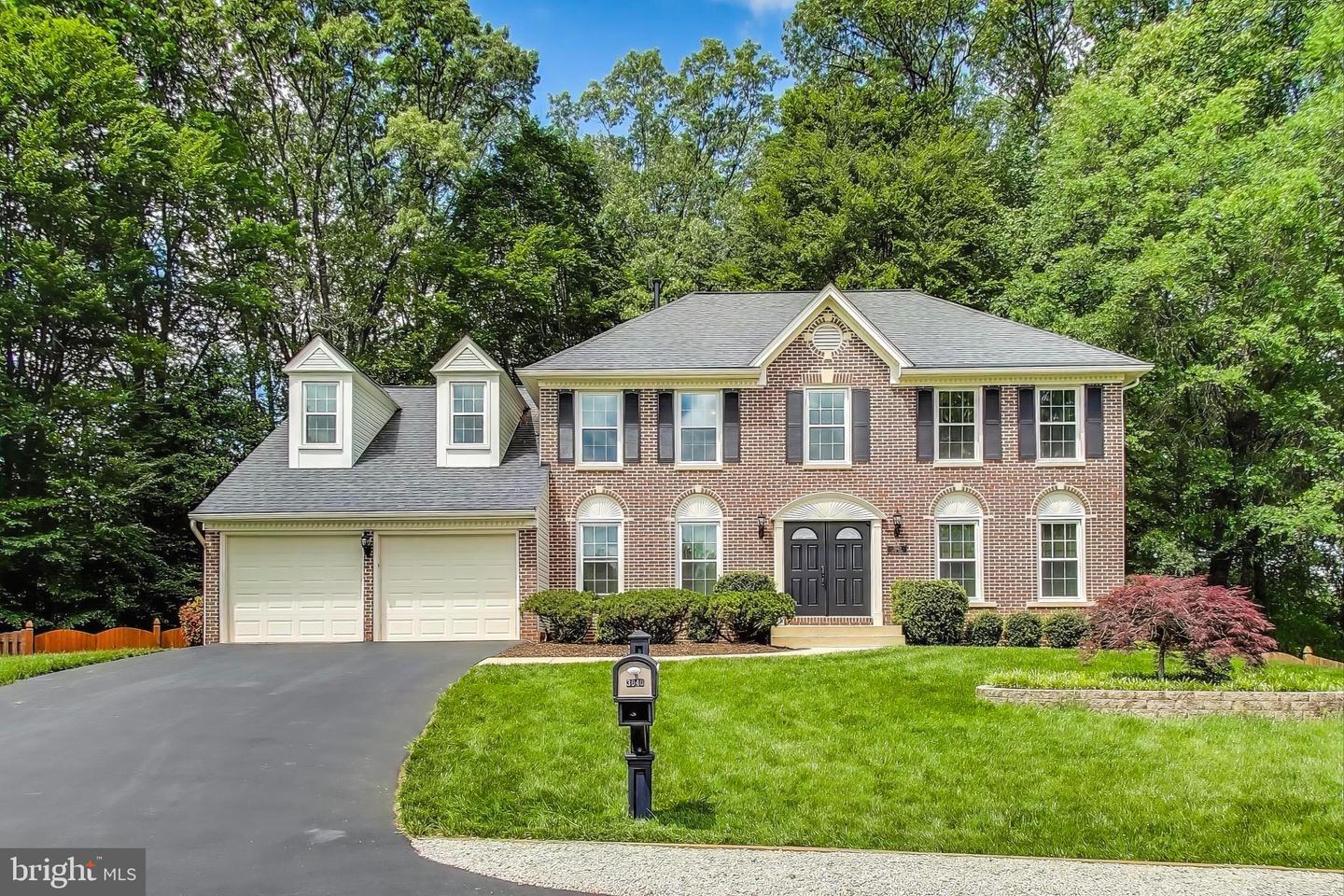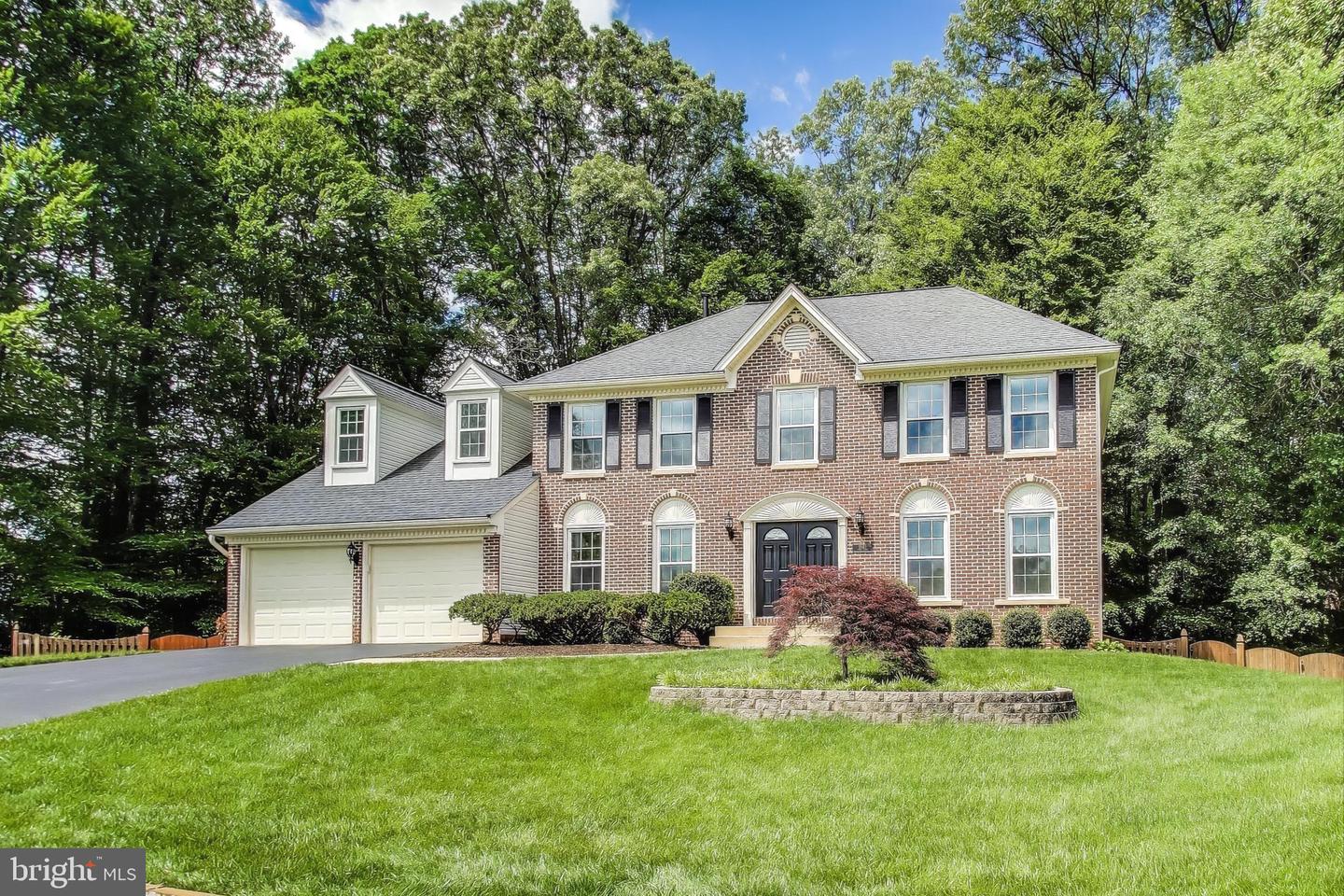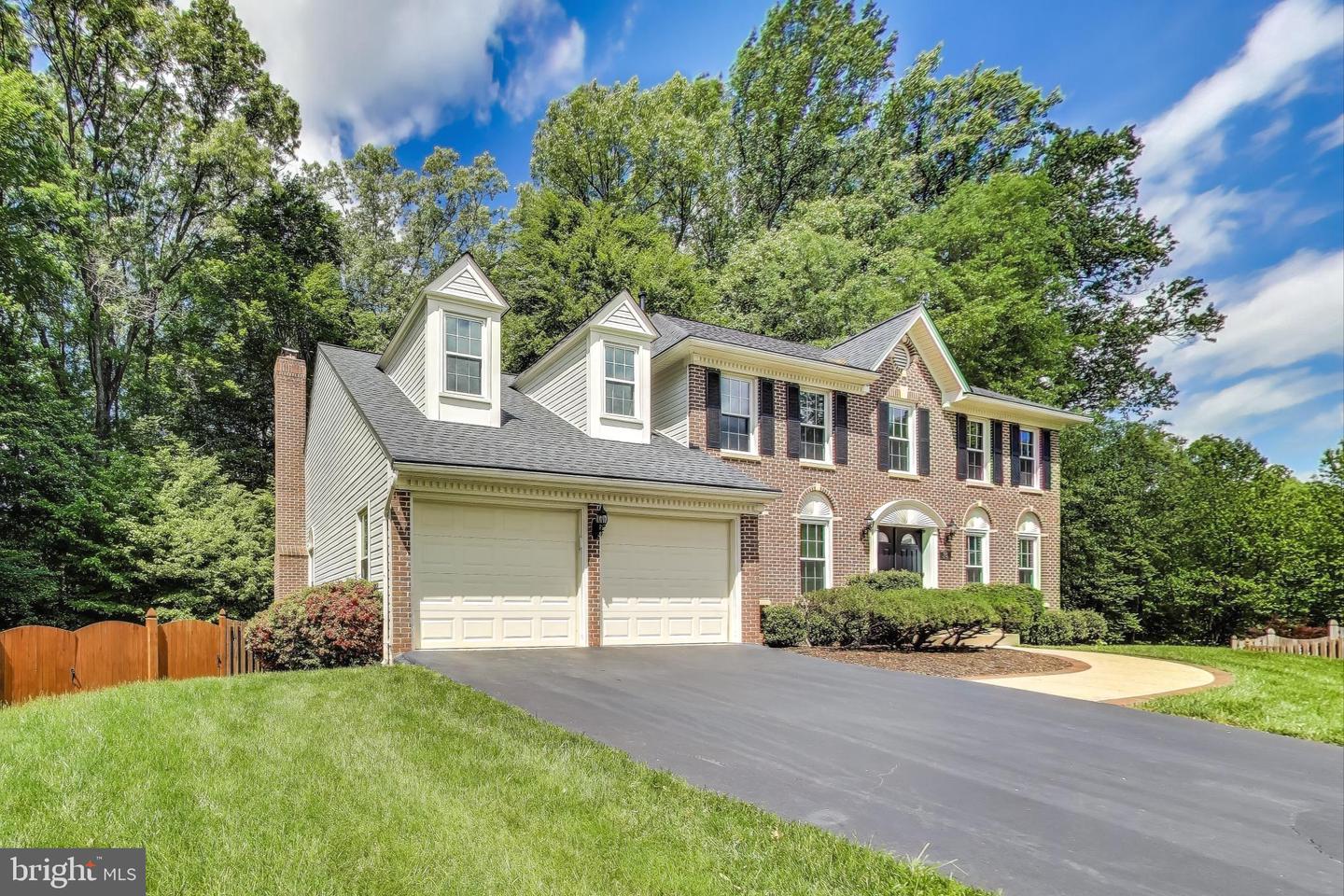Welcome to this remarkable 4-bedroom, 3.5-bath brick-front colonial nestled on a picturesque lot spanning nearly a half-acre, with a serene backdrop of majestic trees, offering an idyllic retreat in a peaceful cul-de-sac setting. The pristine abode features beautifully crafted interiors and thoughtfully designed living spaces, perfect for both cozy relaxation and entertaining.
As you enter through the stately double front doors, you'll be greeted by an inviting foyer with hardwood floors and a gracefully curved staircase. To the side, a versatile home office/study awaits, enclosed with hardwood floors and French doors for added privacy. An elegantly appointed formal living room and the dining room features chair molding, creating an atmosphere of timeless elegance.
The heart of the home is the family room, which impresses with its custom tile flooring and soaring vaulted ceiling. A floor-to-ceiling stone gas fireplace adds warmth and ambiance to the space.
Relish the lovely kitchen, adorned with granite countertops and a custom tile backsplash, along with ample cabinetry for storage, a center island, stainless steel appliances, hardwood floors, and a convenient pantry. Adjoining the kitchen is a breakfast area with direct access to a deck that overlooks the secluded backyard and surrounding trees. The main level also features a laundry/mudroom equipped with front-loading washer and dryer units for utmost convenience.
Ascend to the upper level and discover four well-appointed bedrooms and an expansive bonus room/loft. The primary suite features a generous walk-in closet and a spacious en-suite bathroom that includes a soaking tub, a separate shower, and a dual sink vanity. The three additional bedrooms share access to a hallway bathroom, also equipped with a dual-sink vanity. The sun-drenched bonus room/loft offers versatility, welcoming an array of uses.
The walkout finished lower level includes a spacious recreation room with recessed lighting, complemented by an updated full bathroom with custom tile flooring. Additional spaces include a craft room/office with a built-in desk and a storage/utility room brimming with storage options, as well as an unfinished area that is ideal for a home gym or workshop.
The ultimate outdoor oasis awaits just beyond the back door. The impressive deck is perfect for hosting gatherings or barbecues, making it a perfect spot for alfresco dining and evening get-togethers. Below the deck, you'll find a stamped concrete patio, which creates an inviting space where you can unwind and soak up the serenity of your surroundings. The tranquil atmosphere of the backyard features a playground set and a garden shed with electricity, providing practical storage options for garden tools and outdoor equipment. Additionally, there is a charming paver patio with a fire pit. With a fully fenced backyard, this outdoor space truly is a paradise for enjoying the great outdoors.
Conveniently located, the property provides easy access to Stonebridge at Potomac Town Center, Potomac Mills, various shopping destinations, dining establishments, a nearby hospital, and major commuter routes, including I-95, Route 1, the Prince William Parkway, and the VRE.
This home has been meticulously maintained, with upgrades including a replacement roof (2017), windows (2018), air conditioning unit (2023), a water heater (2023), and front double doors (May 2023).


