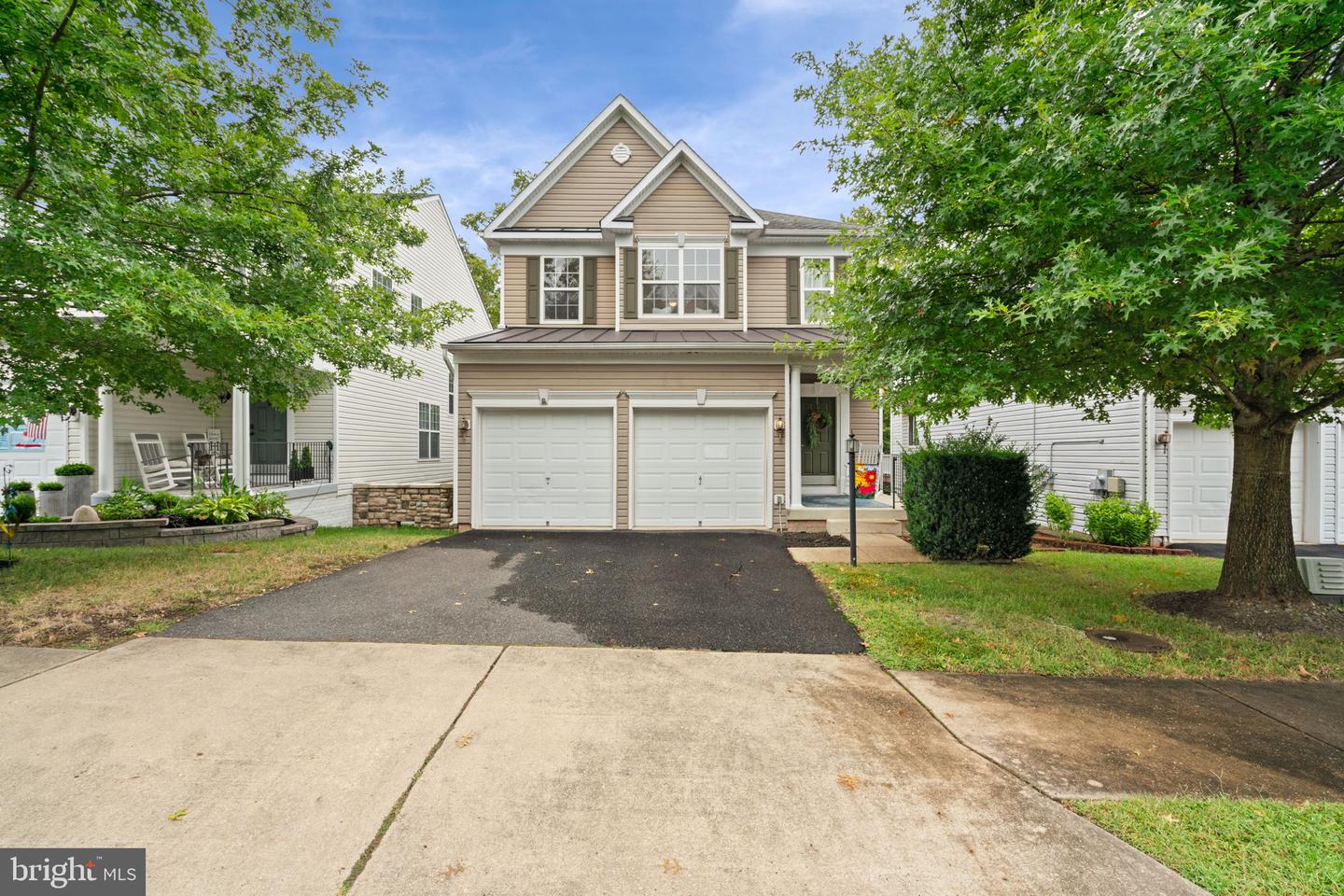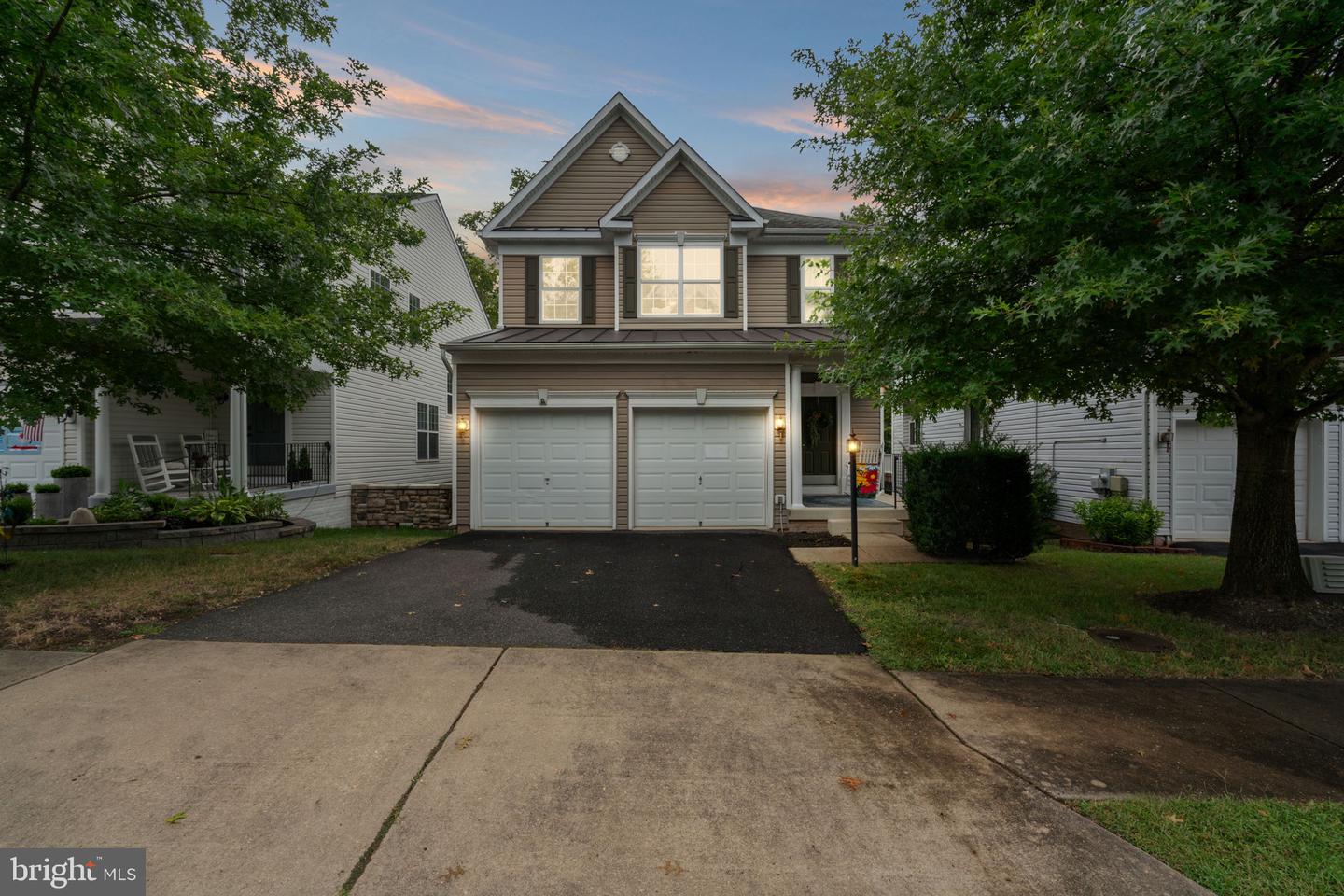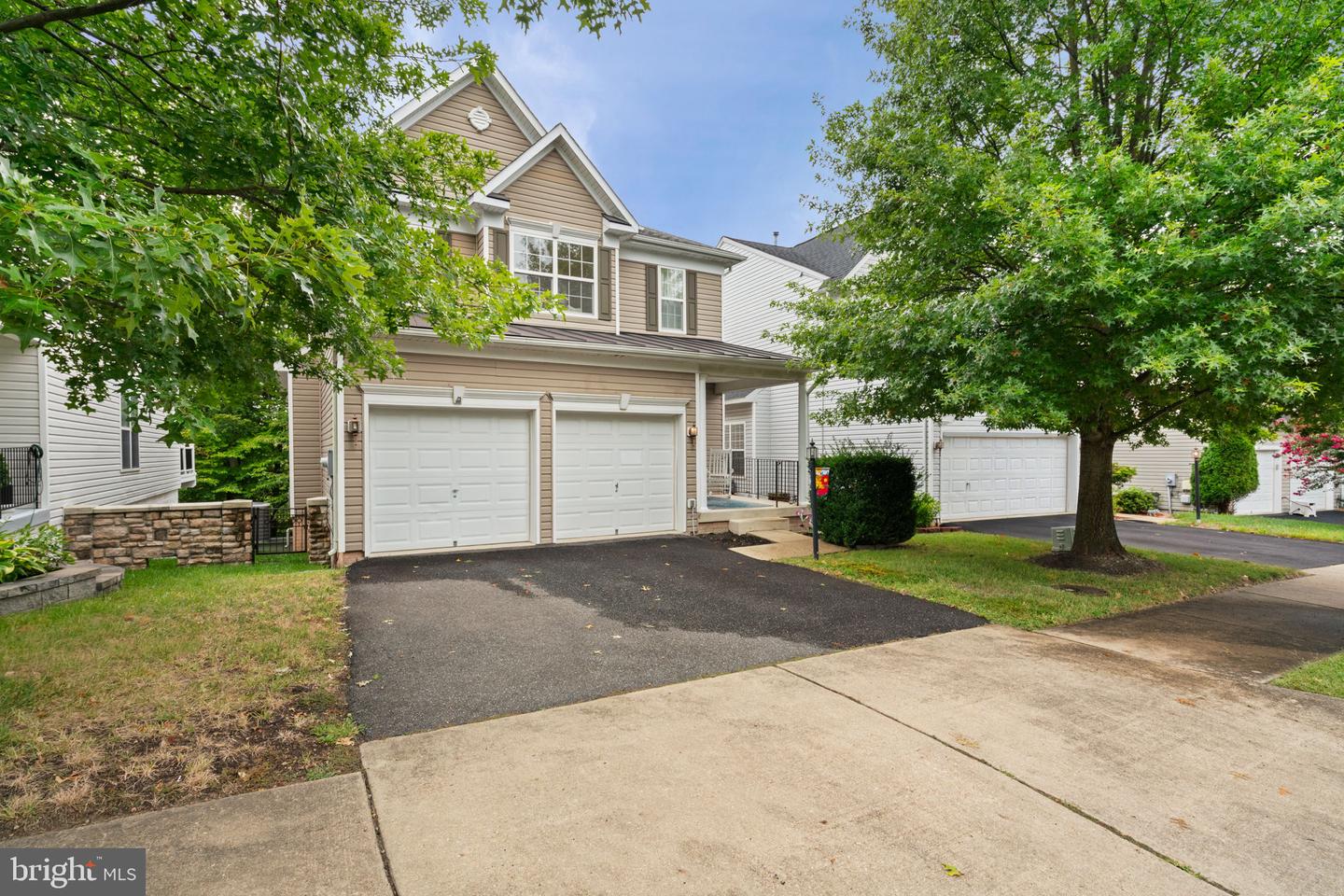


3130 Eagle Talon St, Woodbridge, VA 22191
Active
Listed by
Kathleen Pester
Samson Properties
Last updated:
September 11, 2025, 07:41 PM
MLS#
VAPW2102962
Source:
BRIGHTMLS
About This Home
Home Facts
Single Family
4 Baths
4 Bedrooms
Built in 2008
Price Summary
689,000
$241 per Sq. Ft.
MLS #:
VAPW2102962
Last Updated:
September 11, 2025, 07:41 PM
Added:
20 hour(s) ago
Rooms & Interior
Bedrooms
Total Bedrooms:
4
Bathrooms
Total Bathrooms:
4
Full Bathrooms:
3
Interior
Living Area:
2,854 Sq. Ft.
Structure
Structure
Architectural Style:
Colonial
Building Area:
2,854 Sq. Ft.
Year Built:
2008
Lot
Lot Size (Sq. Ft):
3,920
Finances & Disclosures
Price:
$689,000
Price per Sq. Ft:
$241 per Sq. Ft.
See this home in person
Attend an upcoming open house
Sun, Sep 14
01:00 PM - 03:00 PMContact an Agent
Yes, I would like more information from Coldwell Banker. Please use and/or share my information with a Coldwell Banker agent to contact me about my real estate needs.
By clicking Contact I agree a Coldwell Banker Agent may contact me by phone or text message including by automated means and prerecorded messages about real estate services, and that I can access real estate services without providing my phone number. I acknowledge that I have read and agree to the Terms of Use and Privacy Notice.
Contact an Agent
Yes, I would like more information from Coldwell Banker. Please use and/or share my information with a Coldwell Banker agent to contact me about my real estate needs.
By clicking Contact I agree a Coldwell Banker Agent may contact me by phone or text message including by automated means and prerecorded messages about real estate services, and that I can access real estate services without providing my phone number. I acknowledge that I have read and agree to the Terms of Use and Privacy Notice.