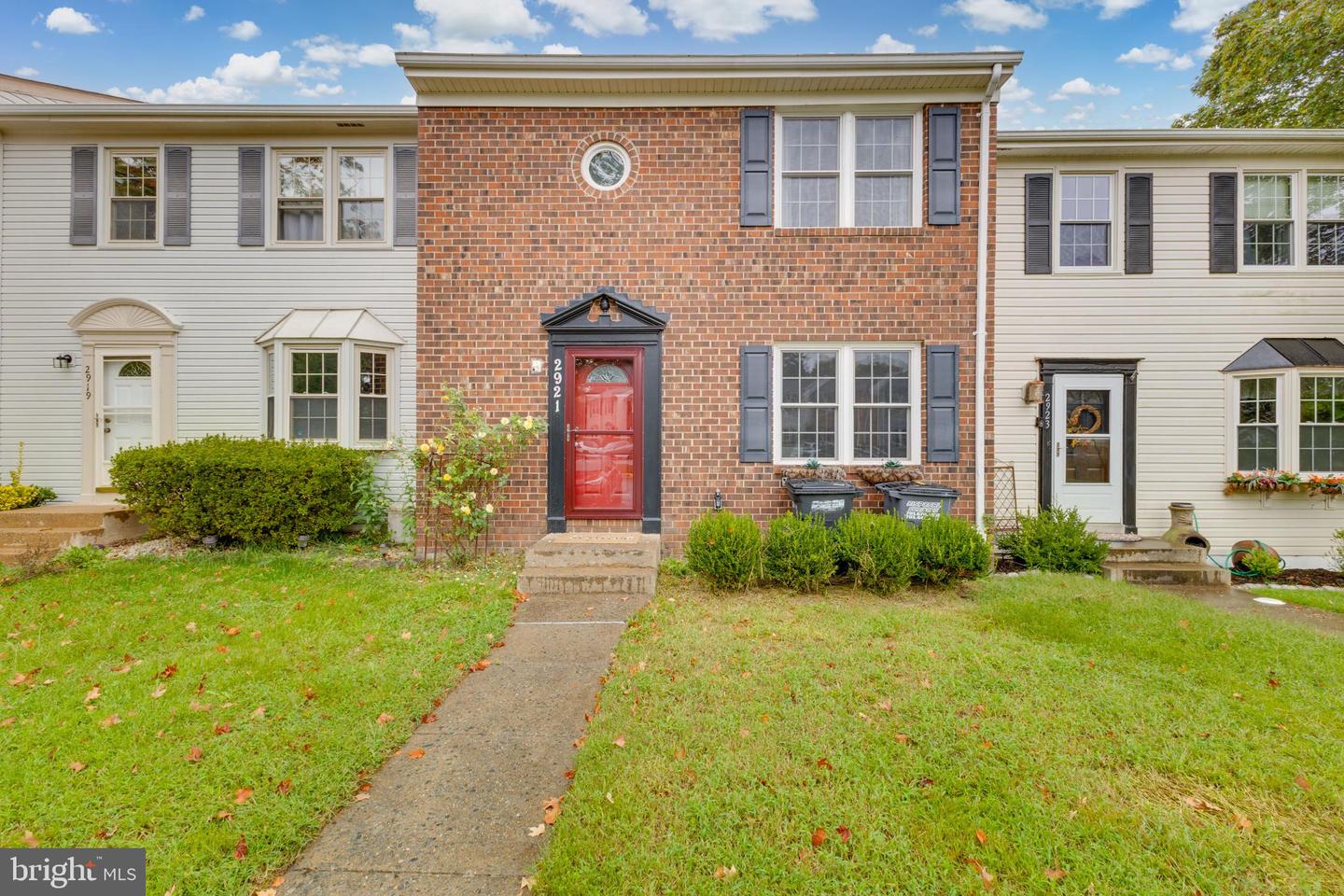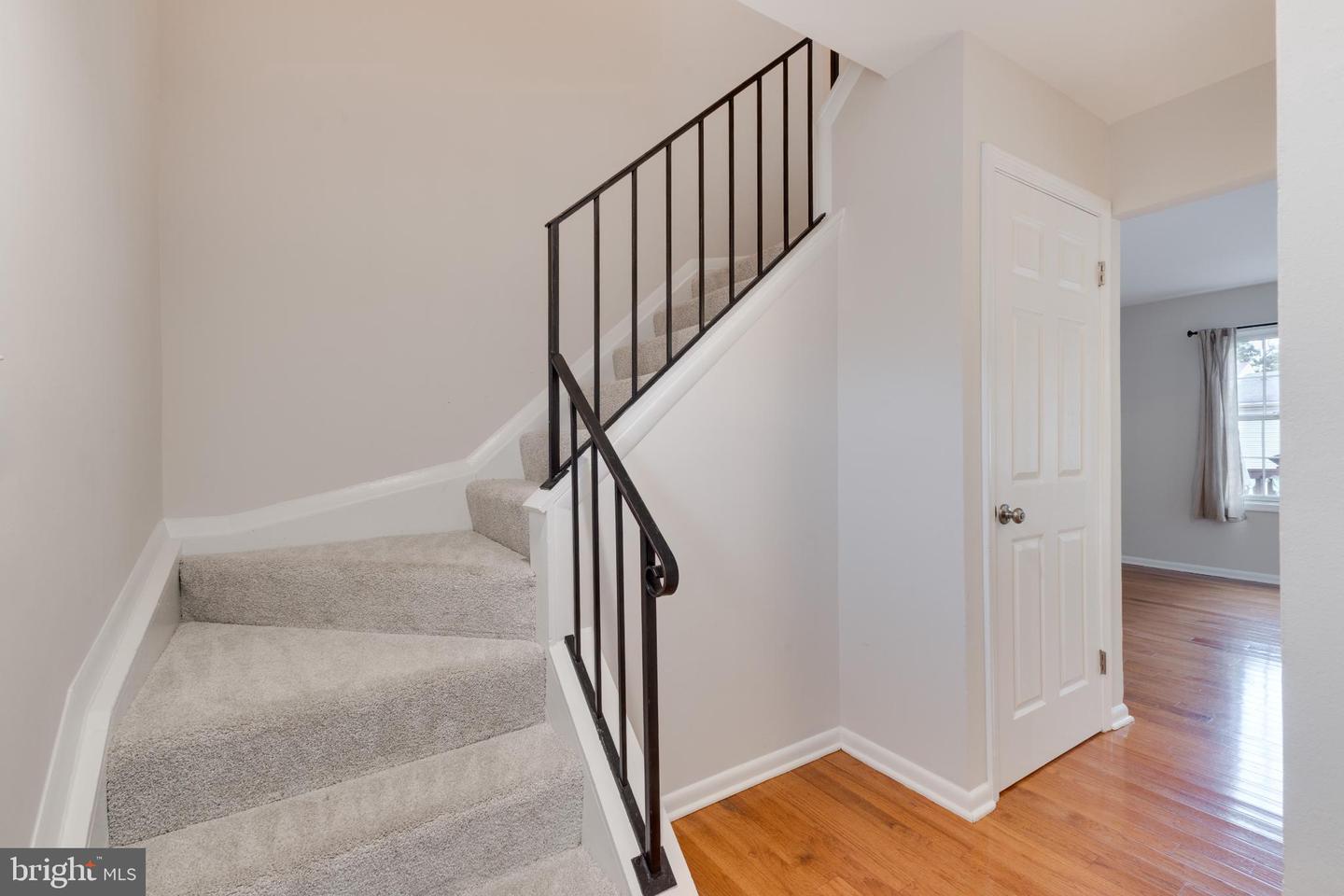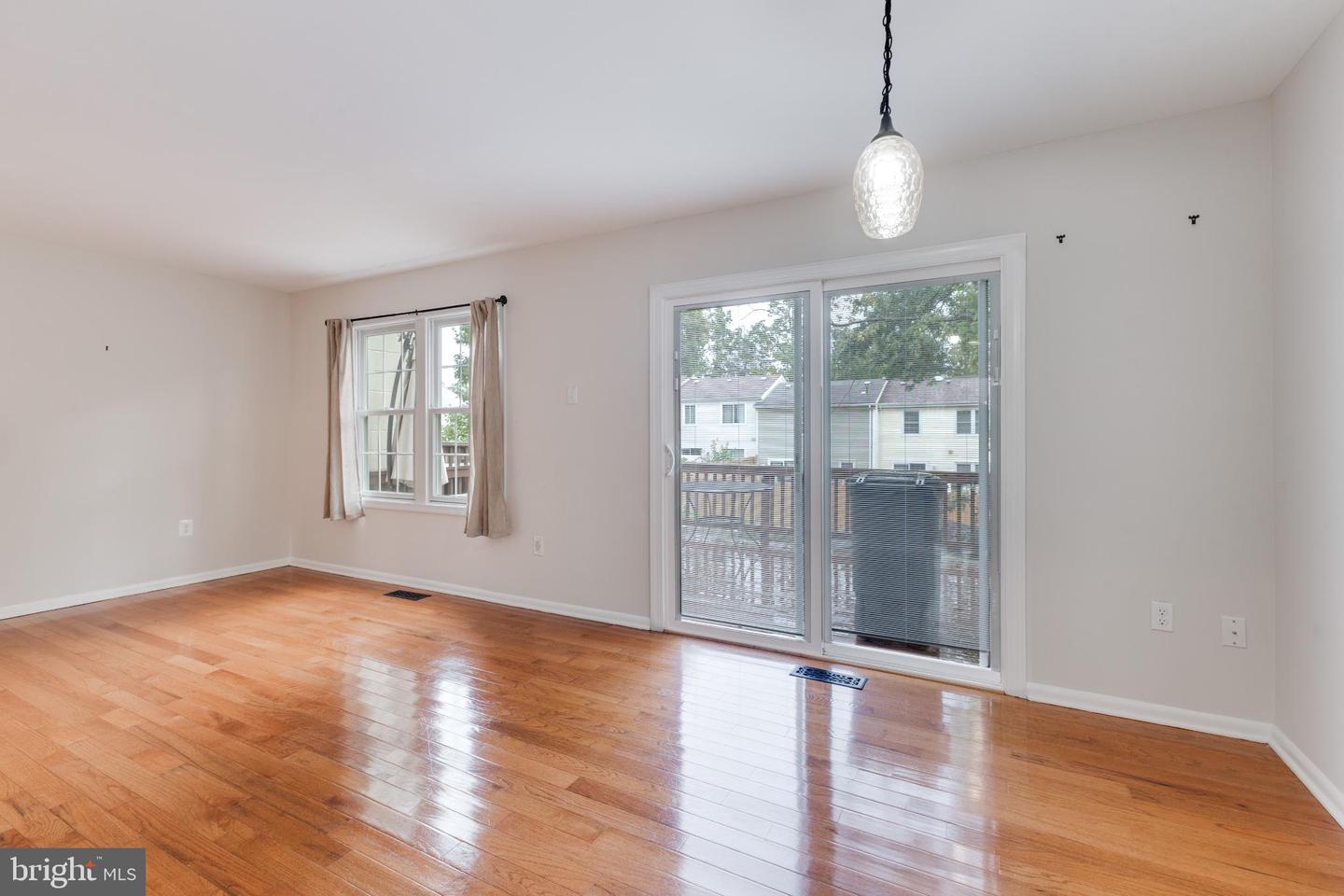


2921 Lexington Ct, Woodbridge, VA 22192
$409,900
3
Beds
3
Baths
1,531
Sq Ft
Townhouse
Active
Listed by
Judith Petrak
Century 21 New Millennium
Last updated:
November 7, 2025, 02:48 PM
MLS#
VAPW2107154
Source:
BRIGHTMLS
About This Home
Home Facts
Townhouse
3 Baths
3 Bedrooms
Built in 1976
Price Summary
409,900
$267 per Sq. Ft.
MLS #:
VAPW2107154
Last Updated:
November 7, 2025, 02:48 PM
Added:
7 day(s) ago
Rooms & Interior
Bedrooms
Total Bedrooms:
3
Bathrooms
Total Bathrooms:
3
Full Bathrooms:
2
Interior
Living Area:
1,531 Sq. Ft.
Structure
Structure
Architectural Style:
Colonial
Building Area:
1,531 Sq. Ft.
Year Built:
1976
Lot
Lot Size (Sq. Ft):
1,742
Finances & Disclosures
Price:
$409,900
Price per Sq. Ft:
$267 per Sq. Ft.
Contact an Agent
Yes, I would like more information from Coldwell Banker. Please use and/or share my information with a Coldwell Banker agent to contact me about my real estate needs.
By clicking Contact I agree a Coldwell Banker Agent may contact me by phone or text message including by automated means and prerecorded messages about real estate services, and that I can access real estate services without providing my phone number. I acknowledge that I have read and agree to the Terms of Use and Privacy Notice.
Contact an Agent
Yes, I would like more information from Coldwell Banker. Please use and/or share my information with a Coldwell Banker agent to contact me about my real estate needs.
By clicking Contact I agree a Coldwell Banker Agent may contact me by phone or text message including by automated means and prerecorded messages about real estate services, and that I can access real estate services without providing my phone number. I acknowledge that I have read and agree to the Terms of Use and Privacy Notice.