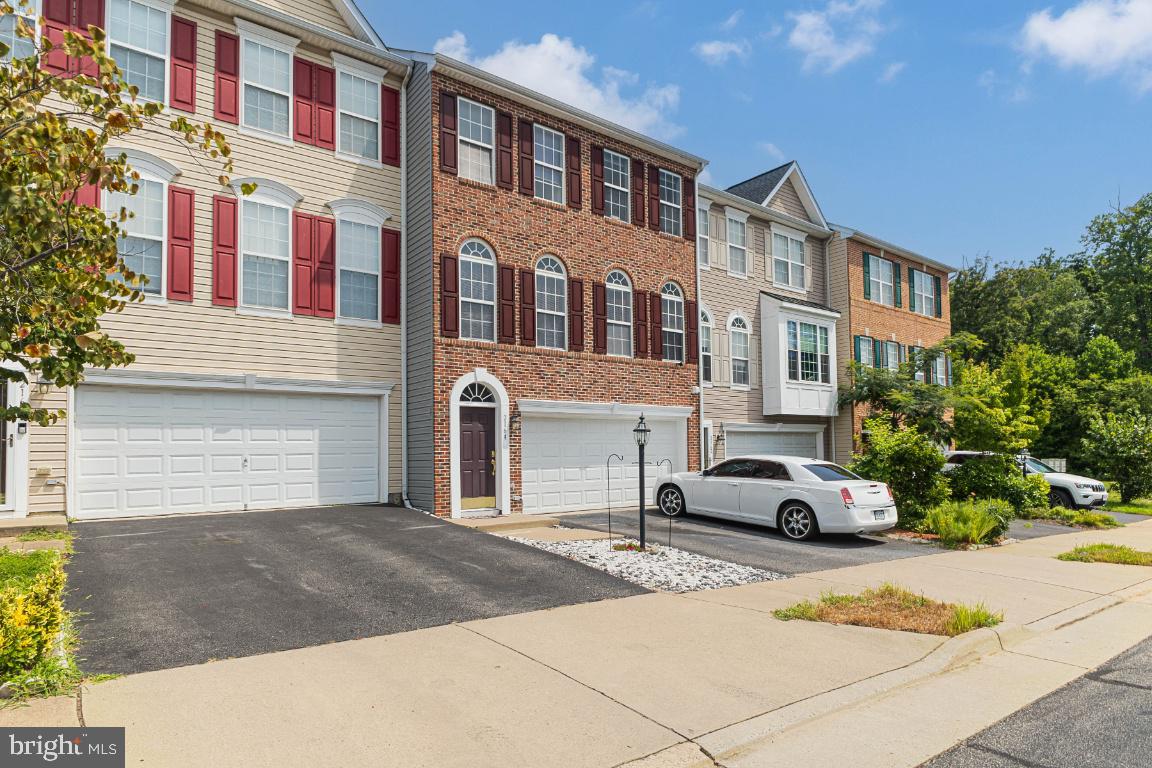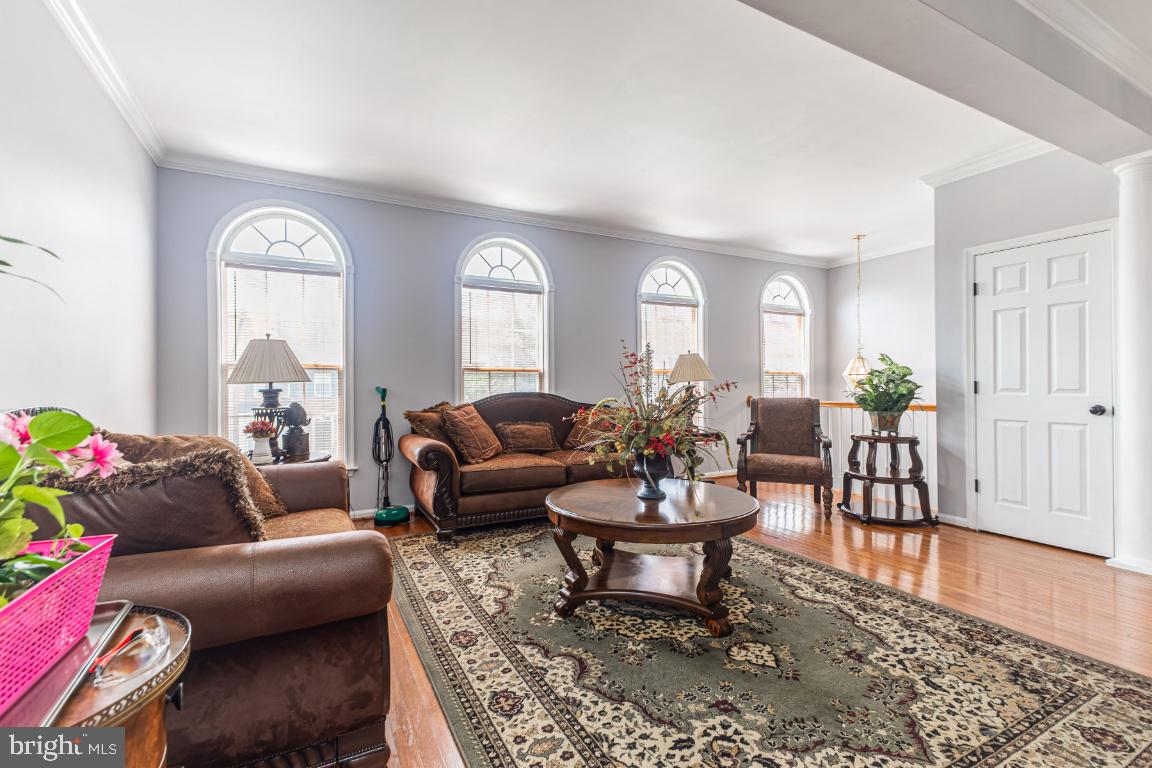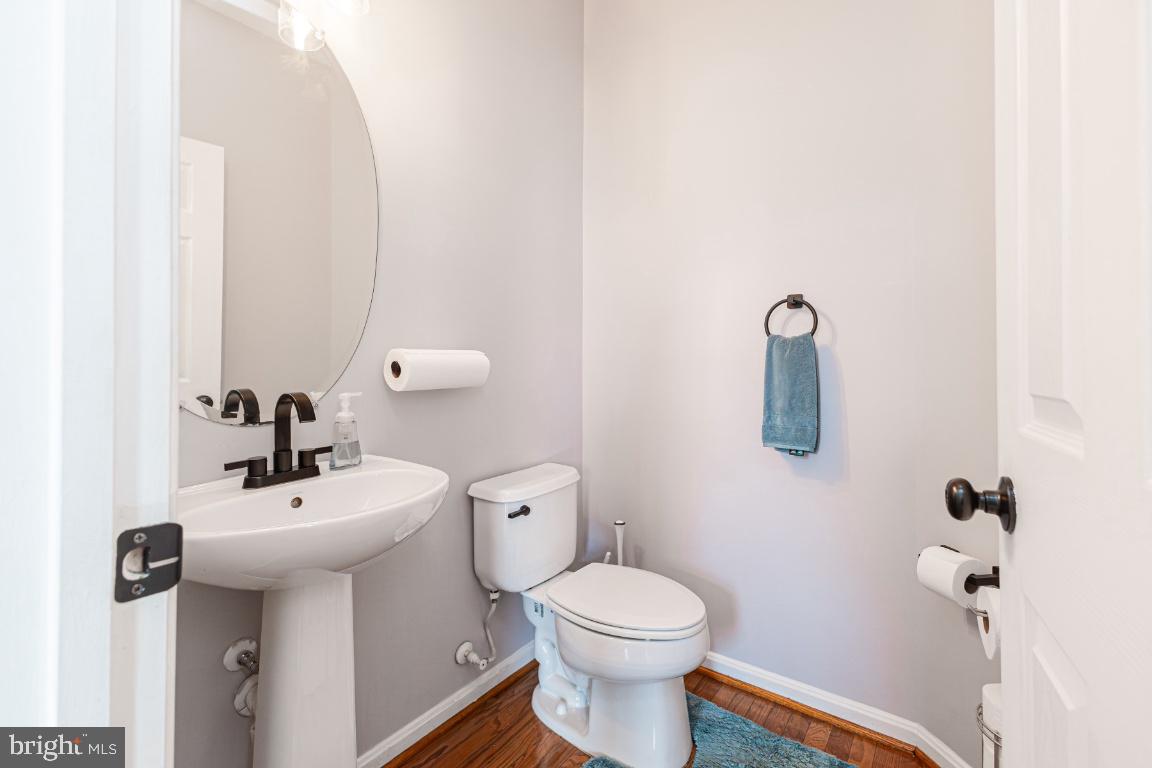


2164 Armitage Ct, Woodbridge, VA 22191
$600,000
3
Beds
4
Baths
3,240
Sq Ft
Townhouse
Coming Soon
Listed by
Nabeel Sheikh Zahid
RE/MAX Galaxy
Last updated:
August 6, 2025, 01:35 PM
MLS#
VAPW2100768
Source:
BRIGHTMLS
About This Home
Home Facts
Townhouse
4 Baths
3 Bedrooms
Built in 2006
Price Summary
600,000
$185 per Sq. Ft.
MLS #:
VAPW2100768
Last Updated:
August 6, 2025, 01:35 PM
Added:
4 day(s) ago
Rooms & Interior
Bedrooms
Total Bedrooms:
3
Bathrooms
Total Bathrooms:
4
Full Bathrooms:
3
Interior
Living Area:
3,240 Sq. Ft.
Structure
Structure
Architectural Style:
Colonial
Building Area:
3,240 Sq. Ft.
Year Built:
2006
Lot
Lot Size (Sq. Ft):
2,178
Finances & Disclosures
Price:
$600,000
Price per Sq. Ft:
$185 per Sq. Ft.
See this home in person
Attend an upcoming open house
Sat, Aug 9
10:00 AM - 01:00 PMSun, Aug 10
10:00 AM - 01:00 PMContact an Agent
Yes, I would like more information from Coldwell Banker. Please use and/or share my information with a Coldwell Banker agent to contact me about my real estate needs.
By clicking Contact I agree a Coldwell Banker Agent may contact me by phone or text message including by automated means and prerecorded messages about real estate services, and that I can access real estate services without providing my phone number. I acknowledge that I have read and agree to the Terms of Use and Privacy Notice.
Contact an Agent
Yes, I would like more information from Coldwell Banker. Please use and/or share my information with a Coldwell Banker agent to contact me about my real estate needs.
By clicking Contact I agree a Coldwell Banker Agent may contact me by phone or text message including by automated means and prerecorded messages about real estate services, and that I can access real estate services without providing my phone number. I acknowledge that I have read and agree to the Terms of Use and Privacy Notice.