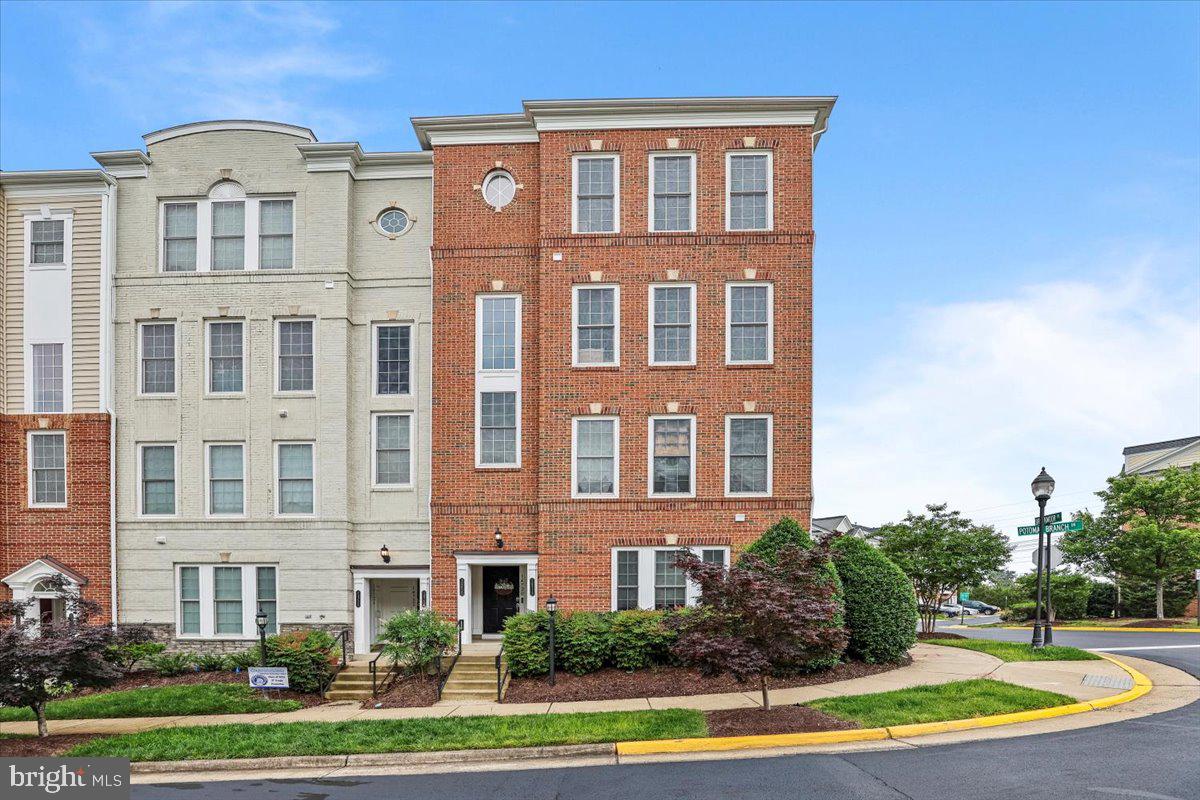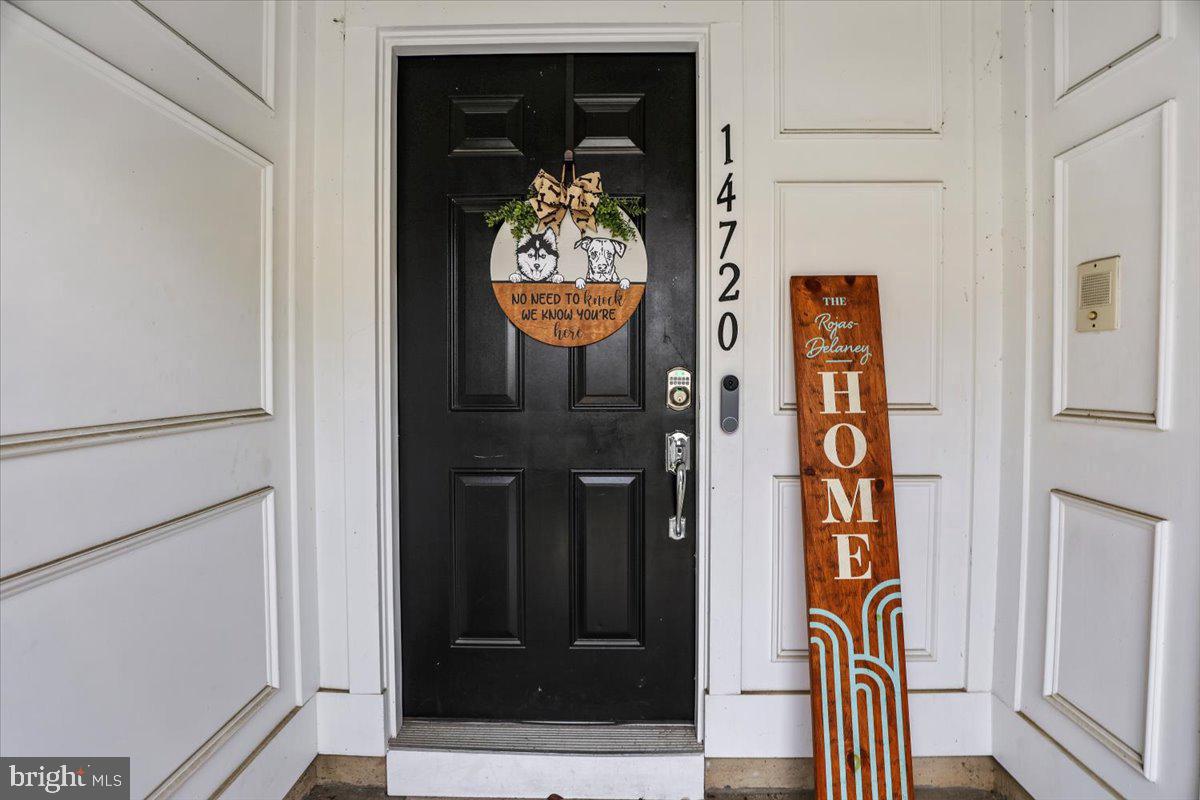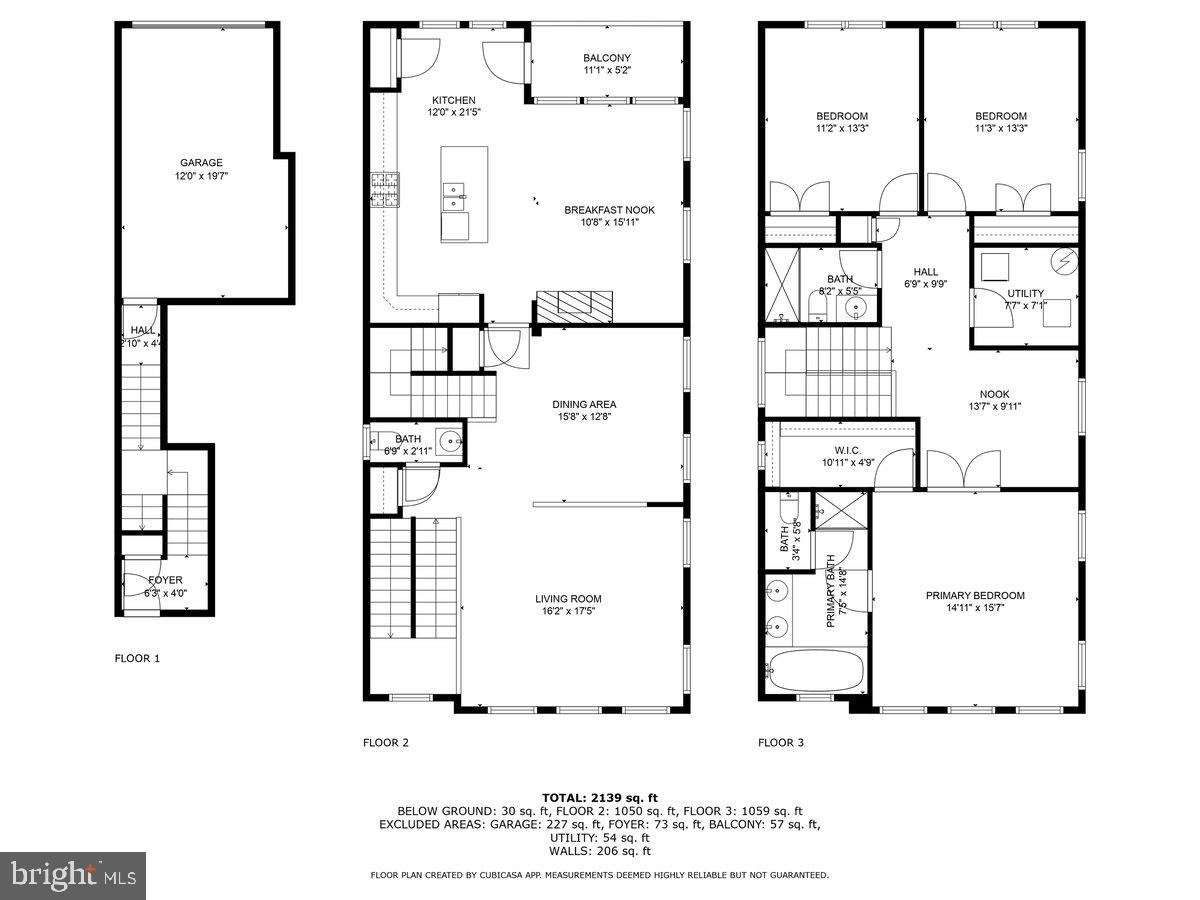


14720 Potomac Branch Dr, Woodbridge, VA 22191
$490,000
3
Beds
3
Baths
2,133
Sq Ft
Townhouse
Pending
Listed by
Giovanna Piskulich
Compass
Last updated:
June 15, 2025, 10:36 PM
MLS#
VAPW2097030
Source:
BRIGHTMLS
About This Home
Home Facts
Townhouse
3 Baths
3 Bedrooms
Built in 2007
Price Summary
490,000
$229 per Sq. Ft.
MLS #:
VAPW2097030
Last Updated:
June 15, 2025, 10:36 PM
Added:
4 day(s) ago
Rooms & Interior
Bedrooms
Total Bedrooms:
3
Bathrooms
Total Bathrooms:
3
Full Bathrooms:
2
Interior
Living Area:
2,133 Sq. Ft.
Structure
Structure
Architectural Style:
Contemporary
Building Area:
2,133 Sq. Ft.
Year Built:
2007
Finances & Disclosures
Price:
$490,000
Price per Sq. Ft:
$229 per Sq. Ft.
Contact an Agent
Yes, I would like more information from Coldwell Banker. Please use and/or share my information with a Coldwell Banker agent to contact me about my real estate needs.
By clicking Contact I agree a Coldwell Banker Agent may contact me by phone or text message including by automated means and prerecorded messages about real estate services, and that I can access real estate services without providing my phone number. I acknowledge that I have read and agree to the Terms of Use and Privacy Notice.
Contact an Agent
Yes, I would like more information from Coldwell Banker. Please use and/or share my information with a Coldwell Banker agent to contact me about my real estate needs.
By clicking Contact I agree a Coldwell Banker Agent may contact me by phone or text message including by automated means and prerecorded messages about real estate services, and that I can access real estate services without providing my phone number. I acknowledge that I have read and agree to the Terms of Use and Privacy Notice.