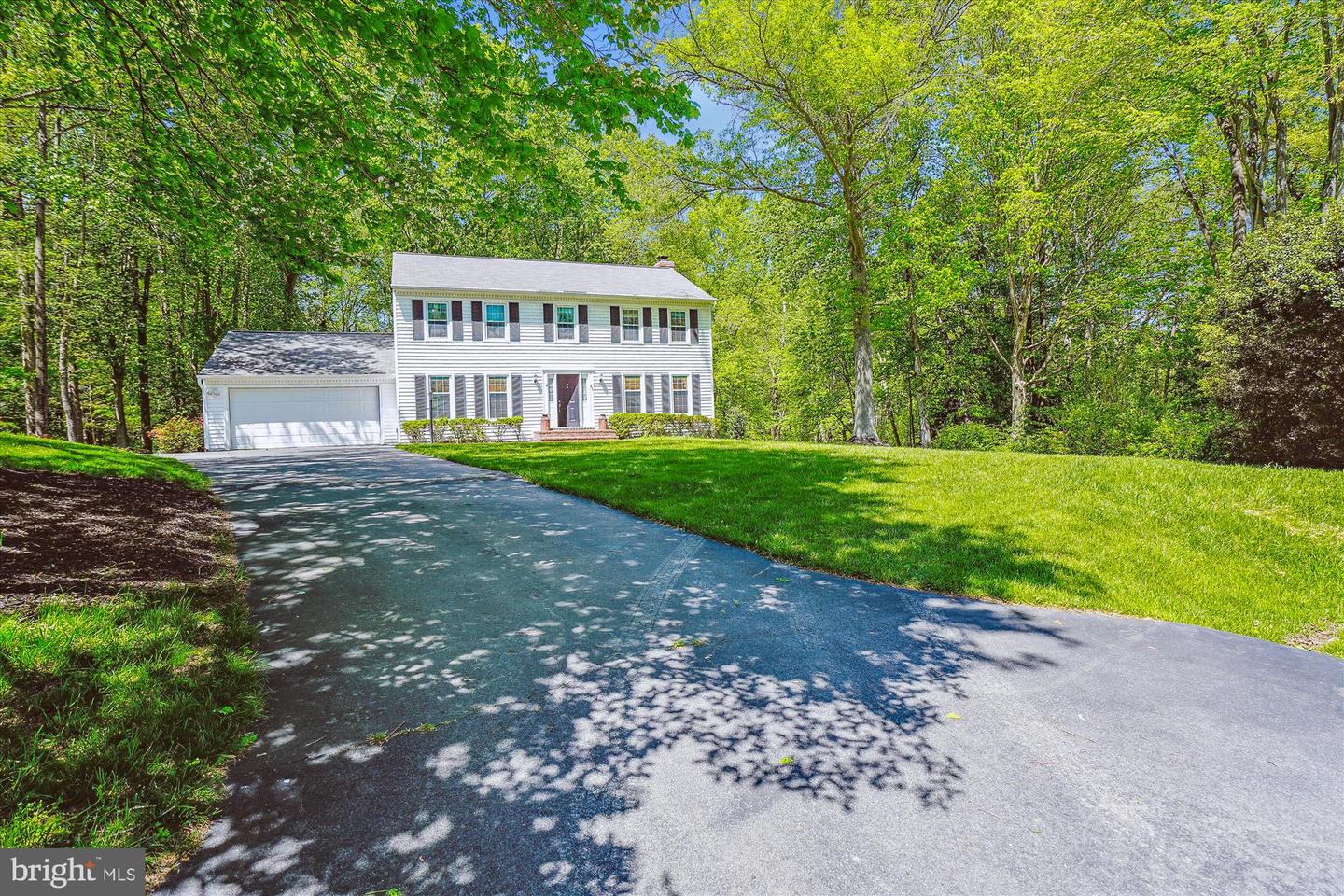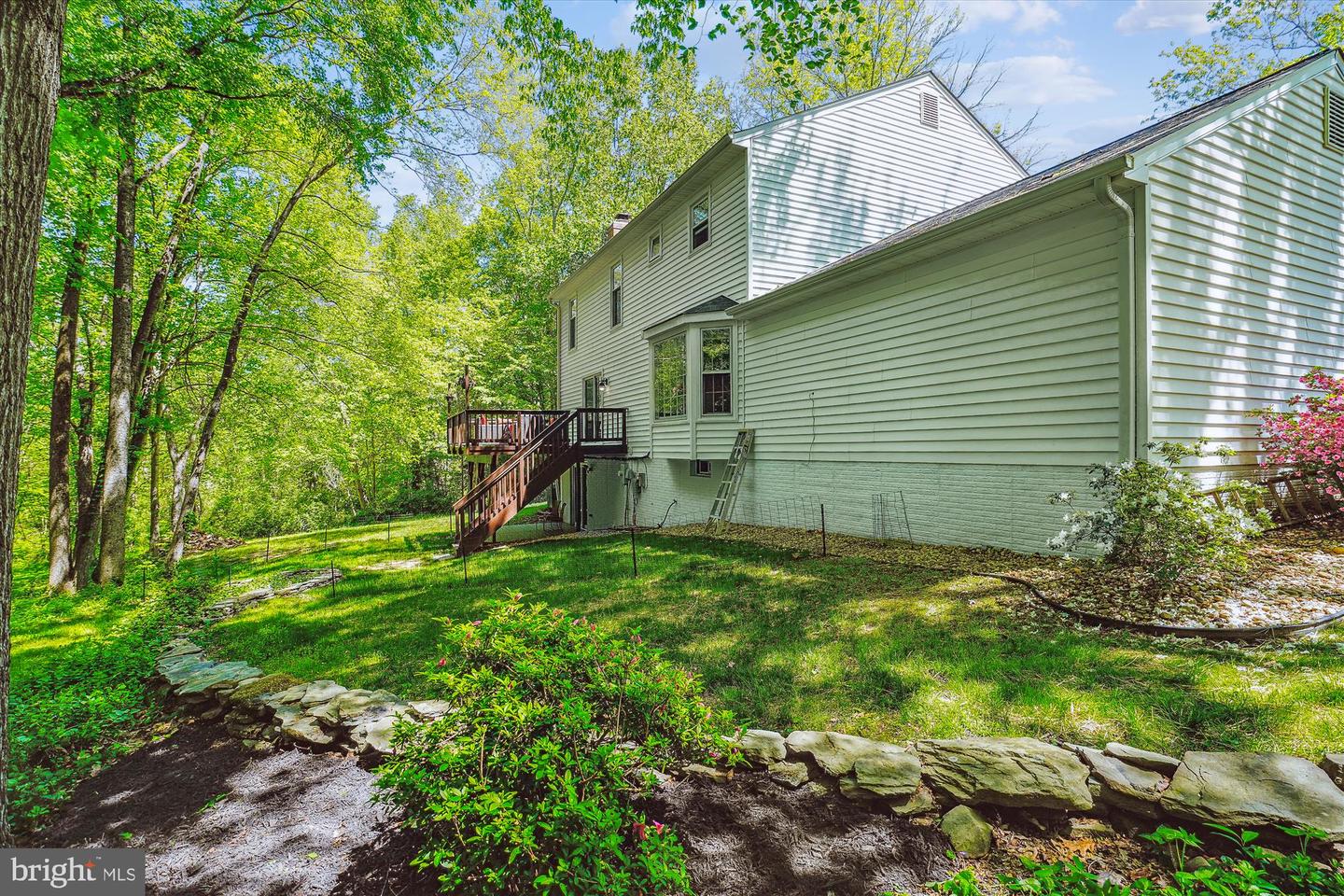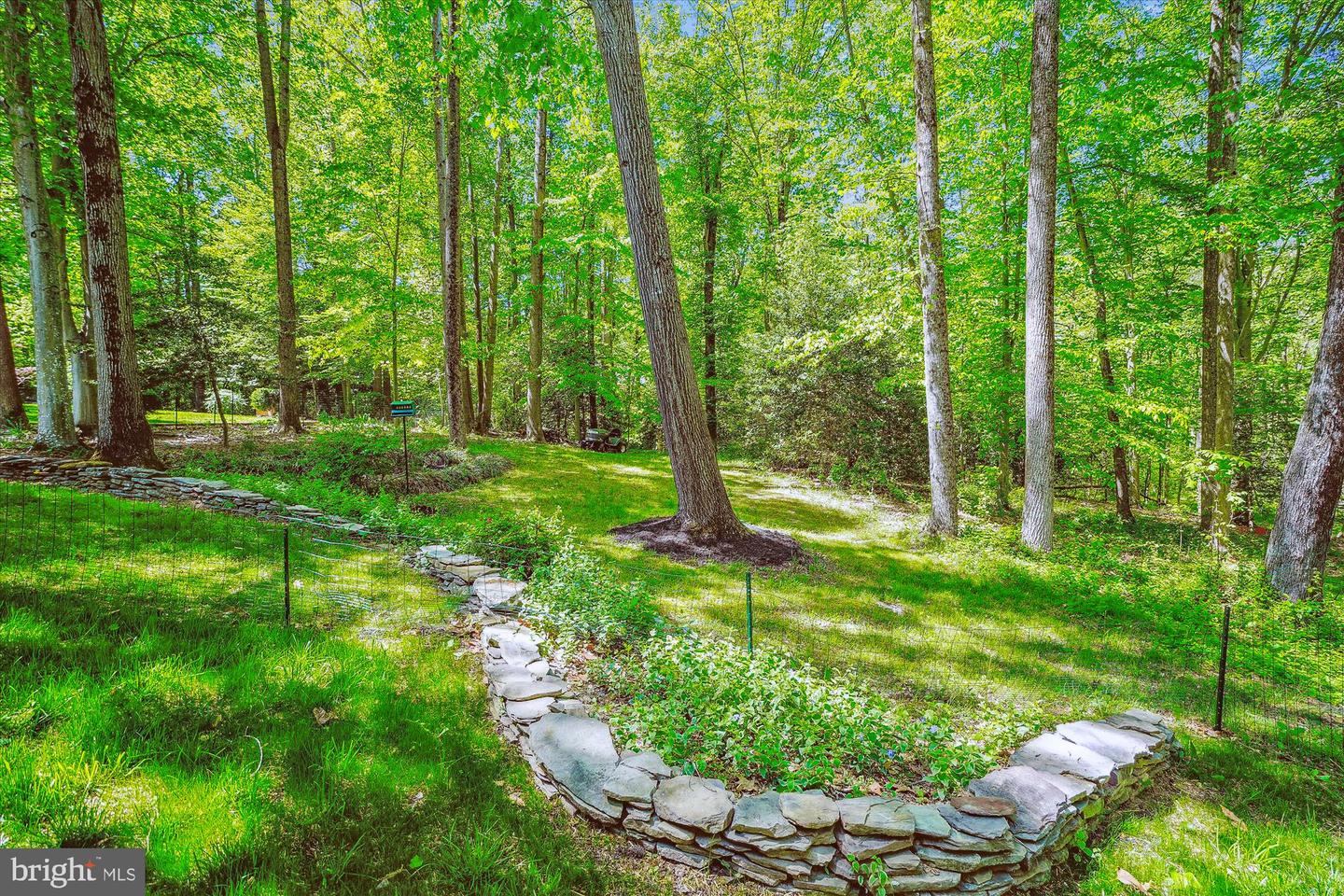


12532 Belfield Ct, Woodbridge, VA 22192
Coming Soon
Listed by
Prince Raassi
Samson Properties
Last updated:
May 7, 2025, 12:55 AM
MLS#
VAPW2093444
Source:
BRIGHTMLS
About This Home
Home Facts
Single Family
4 Baths
4 Bedrooms
Built in 1983
Price Summary
749,000
$241 per Sq. Ft.
MLS #:
VAPW2093444
Last Updated:
May 7, 2025, 12:55 AM
Added:
6 day(s) ago
Rooms & Interior
Bedrooms
Total Bedrooms:
4
Bathrooms
Total Bathrooms:
4
Full Bathrooms:
3
Interior
Living Area:
3,096 Sq. Ft.
Structure
Structure
Architectural Style:
Colonial
Building Area:
3,096 Sq. Ft.
Year Built:
1983
Lot
Lot Size (Sq. Ft):
27,442
Finances & Disclosures
Price:
$749,000
Price per Sq. Ft:
$241 per Sq. Ft.
See this home in person
Attend an upcoming open house
Sat, May 10
12:00 PM - 02:00 PMContact an Agent
Yes, I would like more information from Coldwell Banker. Please use and/or share my information with a Coldwell Banker agent to contact me about my real estate needs.
By clicking Contact I agree a Coldwell Banker Agent may contact me by phone or text message including by automated means and prerecorded messages about real estate services, and that I can access real estate services without providing my phone number. I acknowledge that I have read and agree to the Terms of Use and Privacy Notice.
Contact an Agent
Yes, I would like more information from Coldwell Banker. Please use and/or share my information with a Coldwell Banker agent to contact me about my real estate needs.
By clicking Contact I agree a Coldwell Banker Agent may contact me by phone or text message including by automated means and prerecorded messages about real estate services, and that I can access real estate services without providing my phone number. I acknowledge that I have read and agree to the Terms of Use and Privacy Notice.