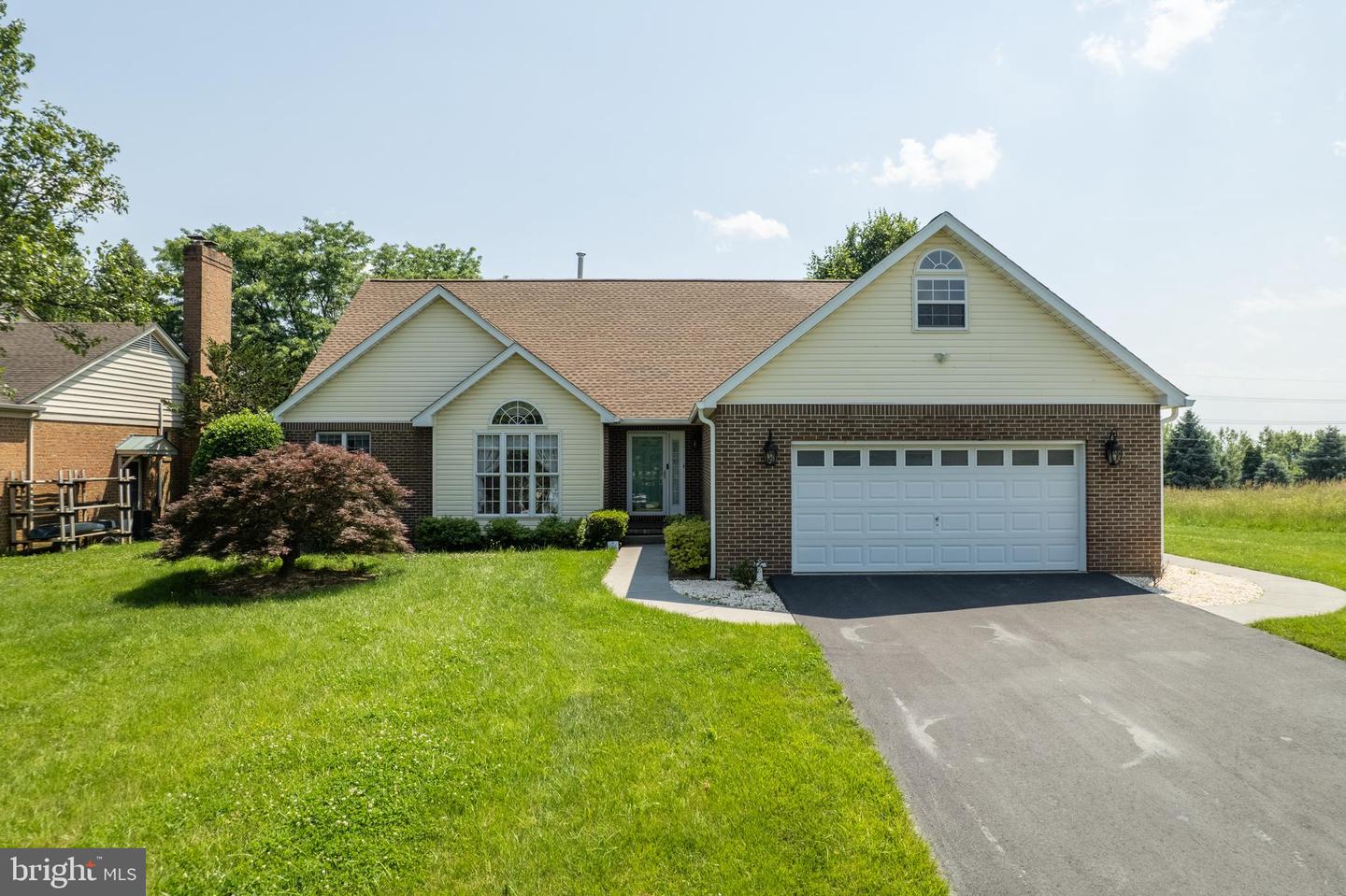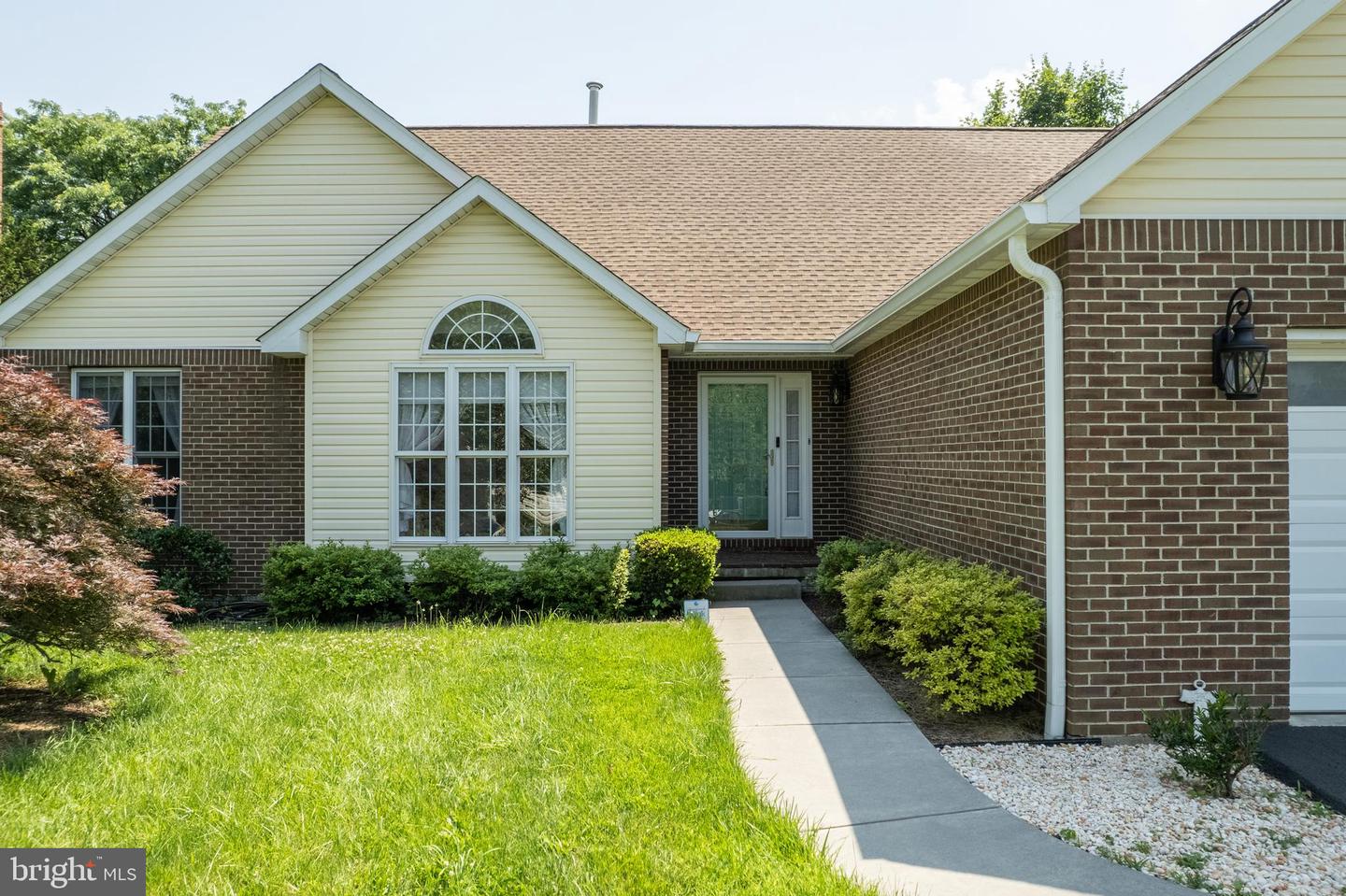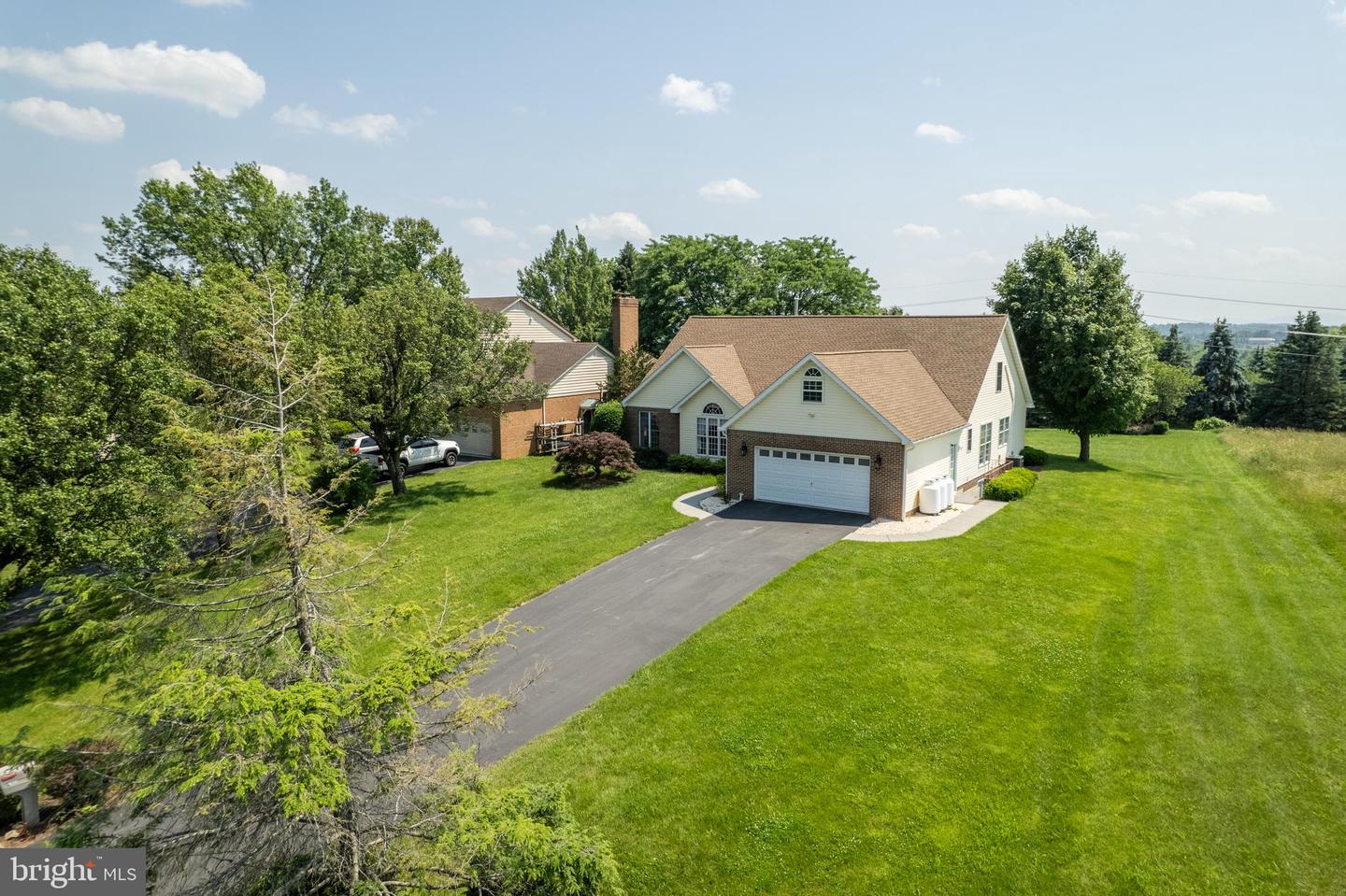


1629 Pondview Dr, Winchester, VA 22601
$574,900
4
Beds
4
Baths
2,602
Sq Ft
Single Family
Active
Listed by
Kerry S Stinson
Berkshire Hathaway HomeServices Penfed Realty
Last updated:
June 22, 2025, 02:24 PM
MLS#
VAWI2007308
Source:
BRIGHTMLS
About This Home
Home Facts
Single Family
4 Baths
4 Bedrooms
Built in 1995
Price Summary
574,900
$220 per Sq. Ft.
MLS #:
VAWI2007308
Last Updated:
June 22, 2025, 02:24 PM
Added:
9 day(s) ago
Rooms & Interior
Bedrooms
Total Bedrooms:
4
Bathrooms
Total Bathrooms:
4
Full Bathrooms:
3
Interior
Living Area:
2,602 Sq. Ft.
Structure
Structure
Architectural Style:
Ranch/Rambler
Building Area:
2,602 Sq. Ft.
Year Built:
1995
Lot
Lot Size (Sq. Ft):
19,602
Finances & Disclosures
Price:
$574,900
Price per Sq. Ft:
$220 per Sq. Ft.
Contact an Agent
Yes, I would like more information from Coldwell Banker. Please use and/or share my information with a Coldwell Banker agent to contact me about my real estate needs.
By clicking Contact I agree a Coldwell Banker Agent may contact me by phone or text message including by automated means and prerecorded messages about real estate services, and that I can access real estate services without providing my phone number. I acknowledge that I have read and agree to the Terms of Use and Privacy Notice.
Contact an Agent
Yes, I would like more information from Coldwell Banker. Please use and/or share my information with a Coldwell Banker agent to contact me about my real estate needs.
By clicking Contact I agree a Coldwell Banker Agent may contact me by phone or text message including by automated means and prerecorded messages about real estate services, and that I can access real estate services without providing my phone number. I acknowledge that I have read and agree to the Terms of Use and Privacy Notice.