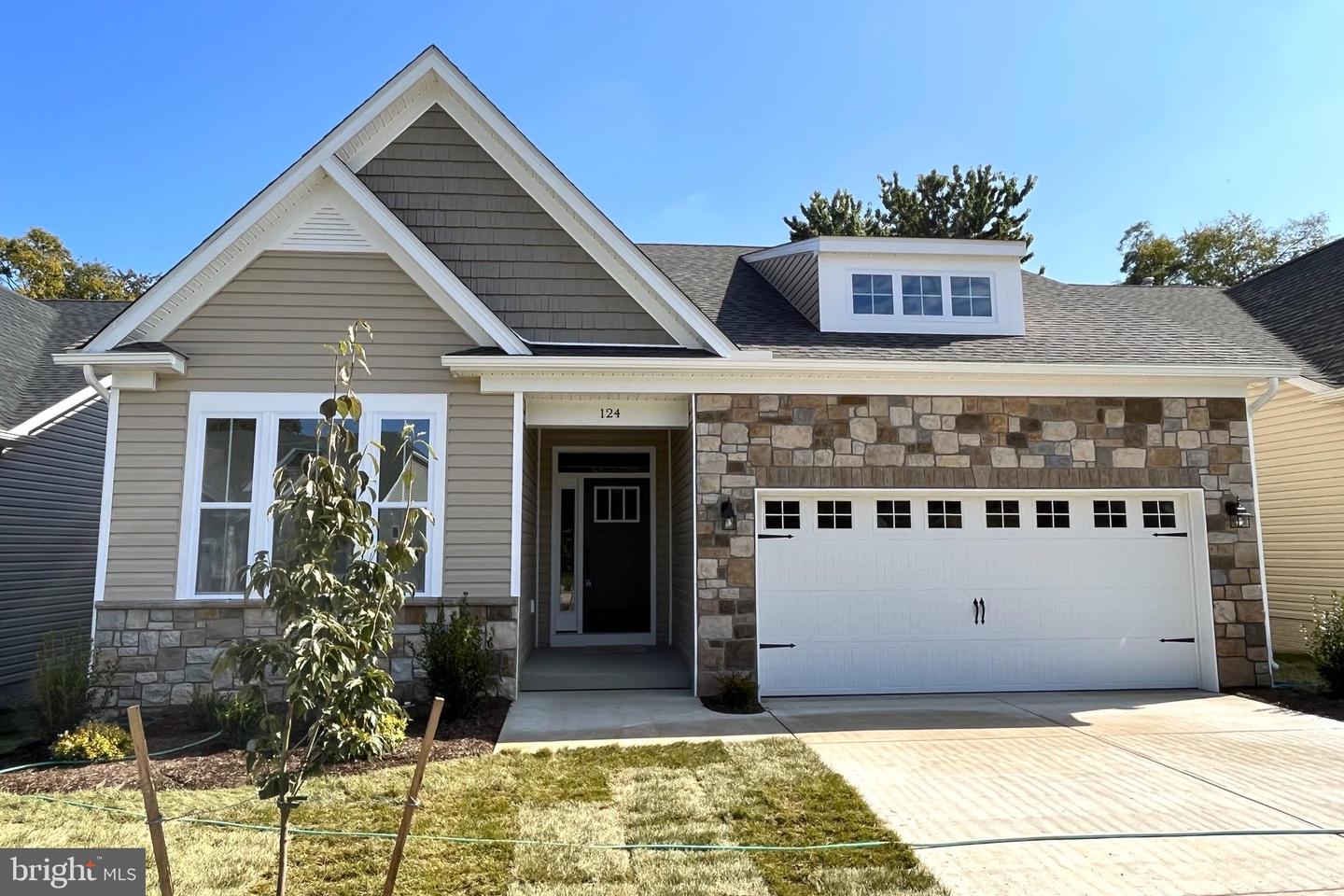Local Realty Service Provided By: Coldwell Banker Realty

124 Amberfield Court, Winchester, VA 22602
$559,690
3
Beds
3
Baths
3,028
Sq Ft
Single Family
Sold
Listed by
Cynthia H Butler
Bought with ERA Oakcrest Realty, Inc.
Long & Foster Real Estate, Inc.
MLS#
VAFV2011514
Source:
BRIGHTMLS
Sorry, we are unable to map this address
About This Home
Home Facts
Single Family
3 Baths
3 Bedrooms
Built in 2023
Price Summary
559,690
$184 per Sq. Ft.
MLS #:
VAFV2011514
Sold:
January 11, 2024
Rooms & Interior
Bedrooms
Total Bedrooms:
3
Bathrooms
Total Bathrooms:
3
Full Bathrooms:
3
Interior
Living Area:
3,028 Sq. Ft.
Structure
Structure
Architectural Style:
Craftsman, Ranch/Rambler, Traditional
Building Area:
3,028 Sq. Ft.
Year Built:
2023
Lot
Lot Size (Sq. Ft):
5,227
Finances & Disclosures
Price:
$559,690
Price per Sq. Ft:
$184 per Sq. Ft.
Source:BRIGHTMLS
The information being provided by Bright MLS is for the consumer’s personal, non-commercial use and may not be used for any purpose other than to identify prospective properties consumers may be interested in purchasing. The information is deemed reliable but not guaranteed and should therefore be independently verified. © 2025 Bright MLS All rights reserved.