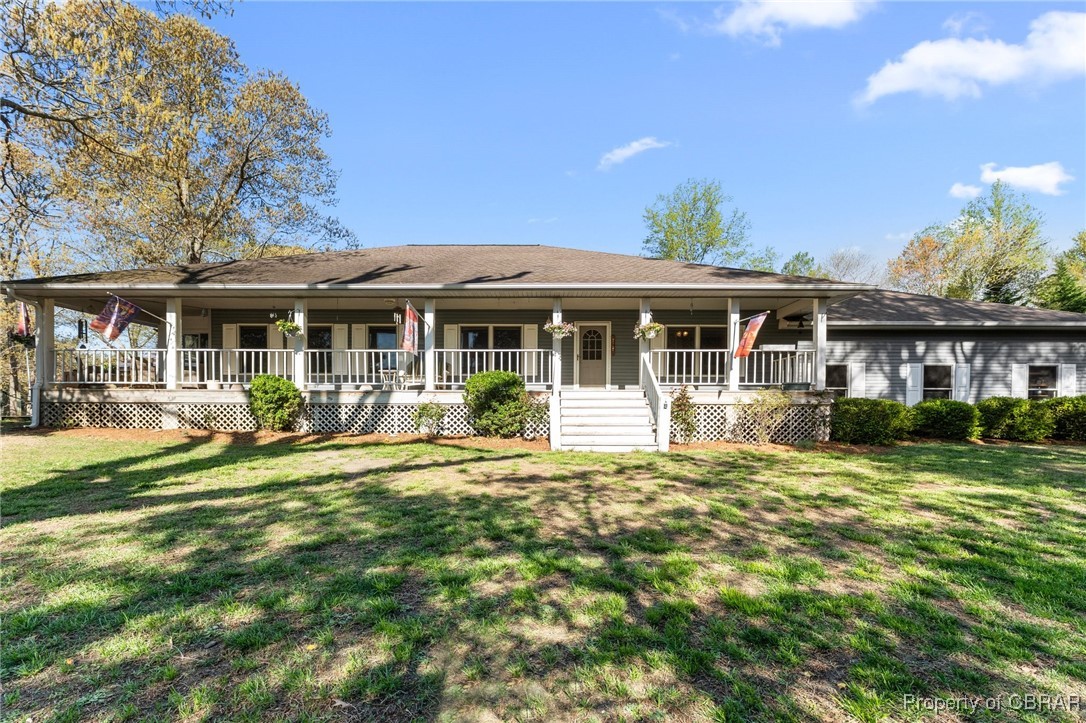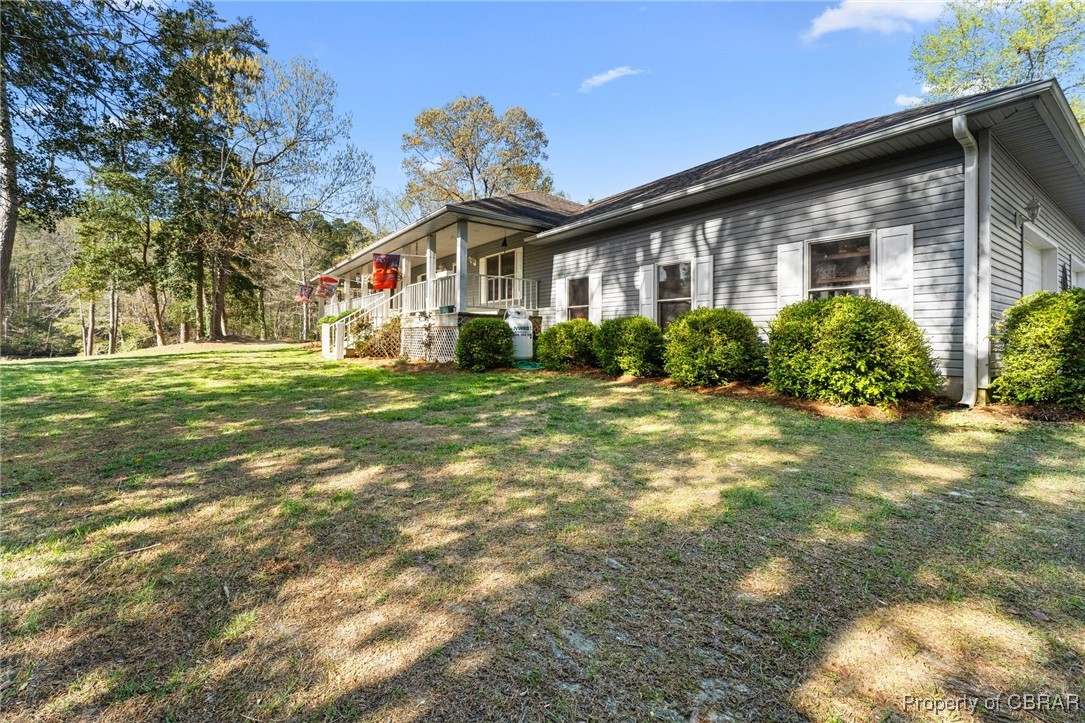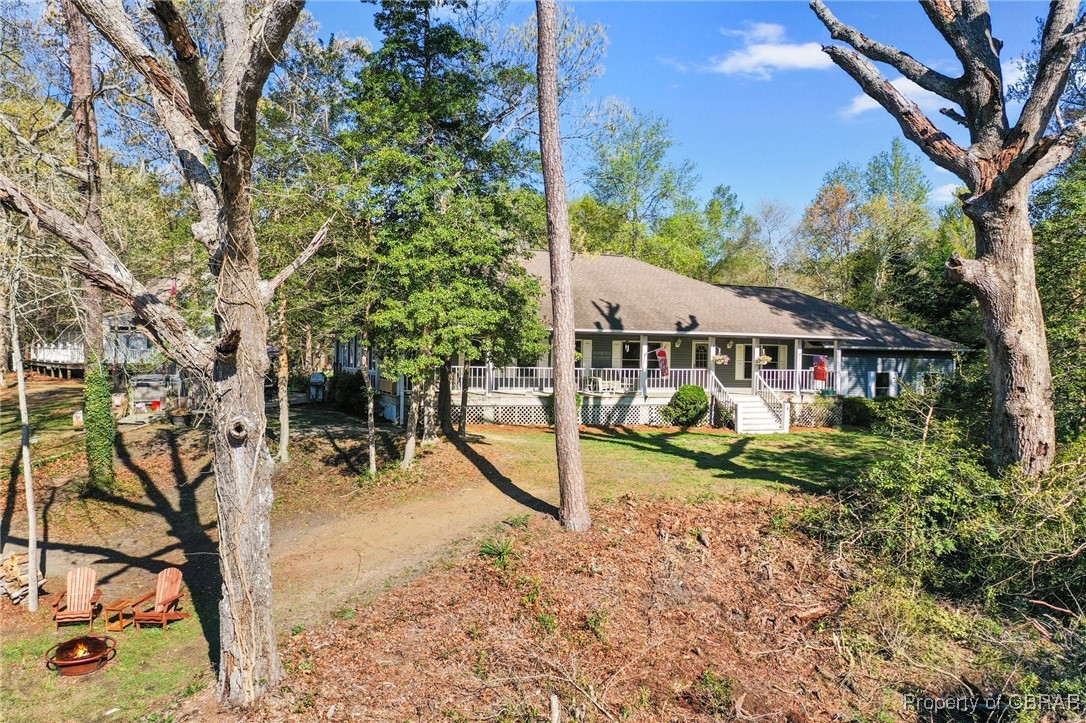


1060 Ocran Road, White Stone, VA 22578
$690,000
3
Beds
2
Baths
2,416
Sq Ft
Single Family
Active
Listed by
Michele R Mcdaniel
Liz Moore & Associates
804-436-9145
Last updated:
June 13, 2025, 02:22 PM
MLS#
2509220
Source:
RV
About This Home
Home Facts
Single Family
2 Baths
3 Bedrooms
Built in 2001
Price Summary
690,000
$285 per Sq. Ft.
MLS #:
2509220
Last Updated:
June 13, 2025, 02:22 PM
Added:
2 month(s) ago
Rooms & Interior
Bedrooms
Total Bedrooms:
3
Bathrooms
Total Bathrooms:
2
Full Bathrooms:
2
Interior
Living Area:
2,416 Sq. Ft.
Structure
Structure
Architectural Style:
Ranch
Building Area:
2,416 Sq. Ft.
Year Built:
2001
Lot
Lot Size (Sq. Ft):
110,424
Finances & Disclosures
Price:
$690,000
Price per Sq. Ft:
$285 per Sq. Ft.
Contact an Agent
Yes, I would like more information from Coldwell Banker. Please use and/or share my information with a Coldwell Banker agent to contact me about my real estate needs.
By clicking Contact I agree a Coldwell Banker Agent may contact me by phone or text message including by automated means and prerecorded messages about real estate services, and that I can access real estate services without providing my phone number. I acknowledge that I have read and agree to the Terms of Use and Privacy Notice.
Contact an Agent
Yes, I would like more information from Coldwell Banker. Please use and/or share my information with a Coldwell Banker agent to contact me about my real estate needs.
By clicking Contact I agree a Coldwell Banker Agent may contact me by phone or text message including by automated means and prerecorded messages about real estate services, and that I can access real estate services without providing my phone number. I acknowledge that I have read and agree to the Terms of Use and Privacy Notice.