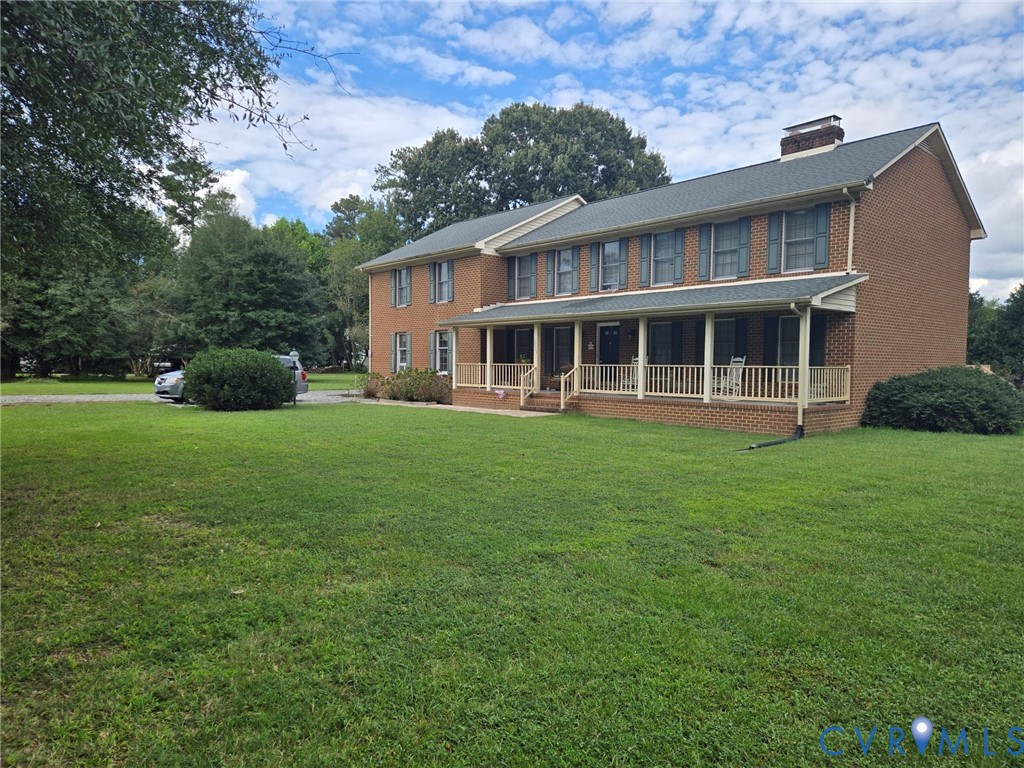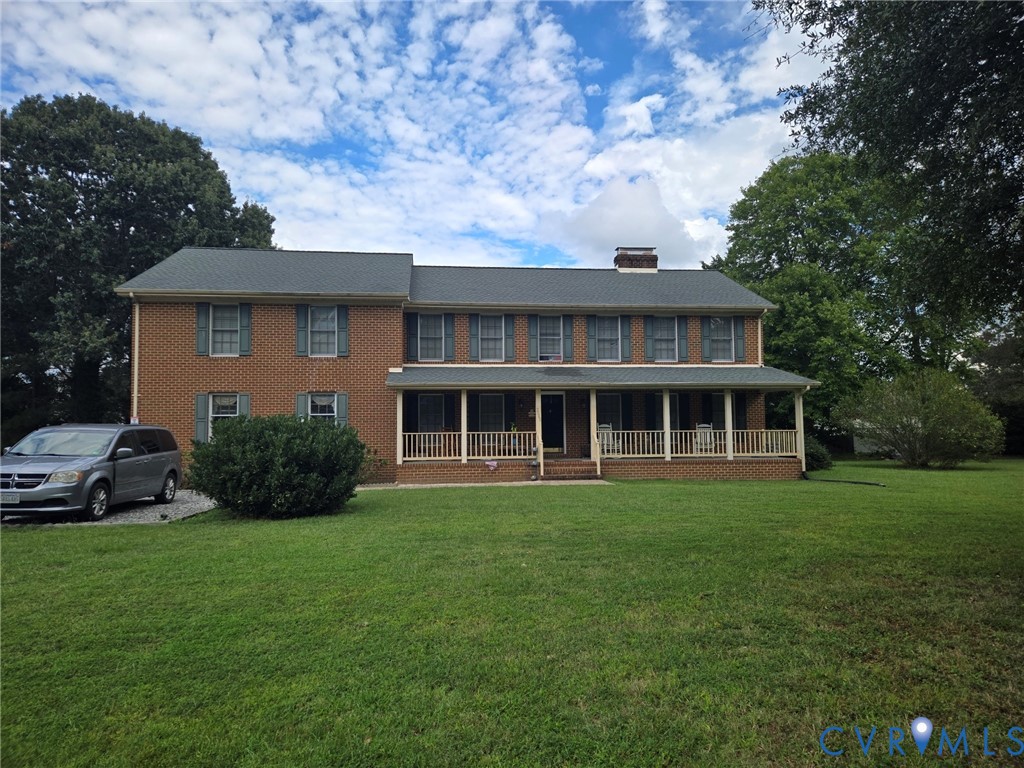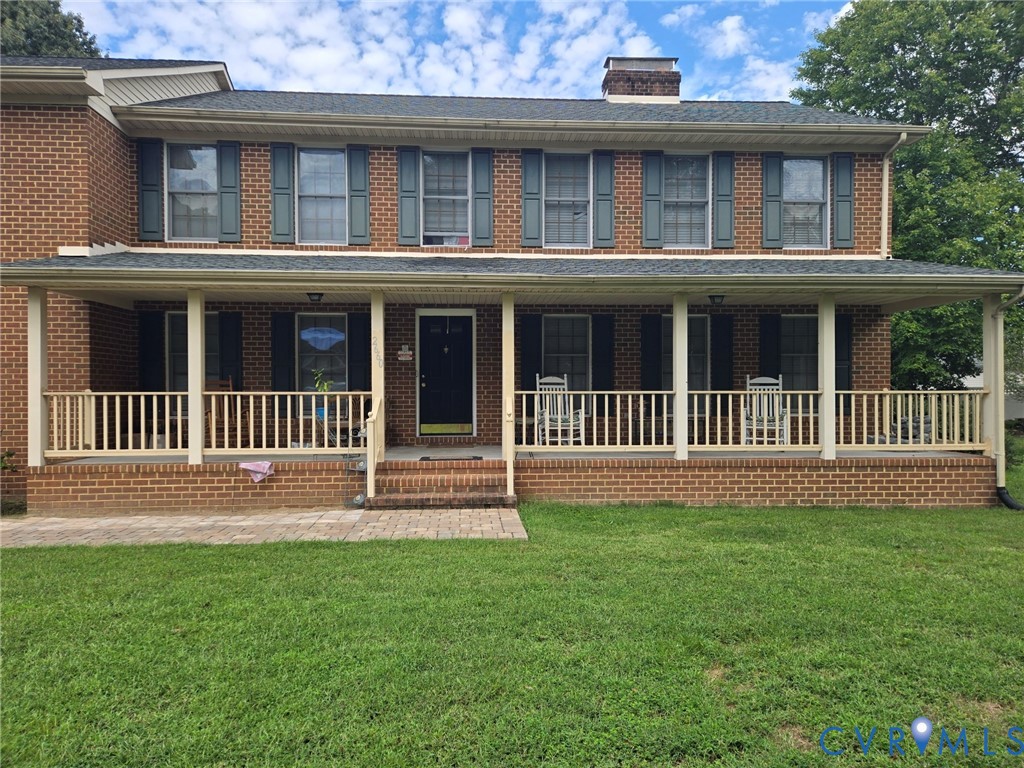


2660 N Oak Lane, West Point, VA 23181
$475,000
5
Beds
3
Baths
3,470
Sq Ft
Single Family
Active
Listed by
Shawn Shurm
Realty Richmond
804-442-7577
Last updated:
October 17, 2025, 02:57 PM
MLS#
2527162
Source:
RV
About This Home
Home Facts
Single Family
3 Baths
5 Bedrooms
Built in 1991
Price Summary
475,000
$136 per Sq. Ft.
MLS #:
2527162
Last Updated:
October 17, 2025, 02:57 PM
Added:
23 day(s) ago
Rooms & Interior
Bedrooms
Total Bedrooms:
5
Bathrooms
Total Bathrooms:
3
Full Bathrooms:
2
Interior
Living Area:
3,470 Sq. Ft.
Structure
Structure
Architectural Style:
Two Story
Building Area:
3,470 Sq. Ft.
Year Built:
1991
Lot
Lot Size (Sq. Ft):
19,488
Finances & Disclosures
Price:
$475,000
Price per Sq. Ft:
$136 per Sq. Ft.
Contact an Agent
Yes, I would like more information from Coldwell Banker. Please use and/or share my information with a Coldwell Banker agent to contact me about my real estate needs.
By clicking Contact I agree a Coldwell Banker Agent may contact me by phone or text message including by automated means and prerecorded messages about real estate services, and that I can access real estate services without providing my phone number. I acknowledge that I have read and agree to the Terms of Use and Privacy Notice.
Contact an Agent
Yes, I would like more information from Coldwell Banker. Please use and/or share my information with a Coldwell Banker agent to contact me about my real estate needs.
By clicking Contact I agree a Coldwell Banker Agent may contact me by phone or text message including by automated means and prerecorded messages about real estate services, and that I can access real estate services without providing my phone number. I acknowledge that I have read and agree to the Terms of Use and Privacy Notice.