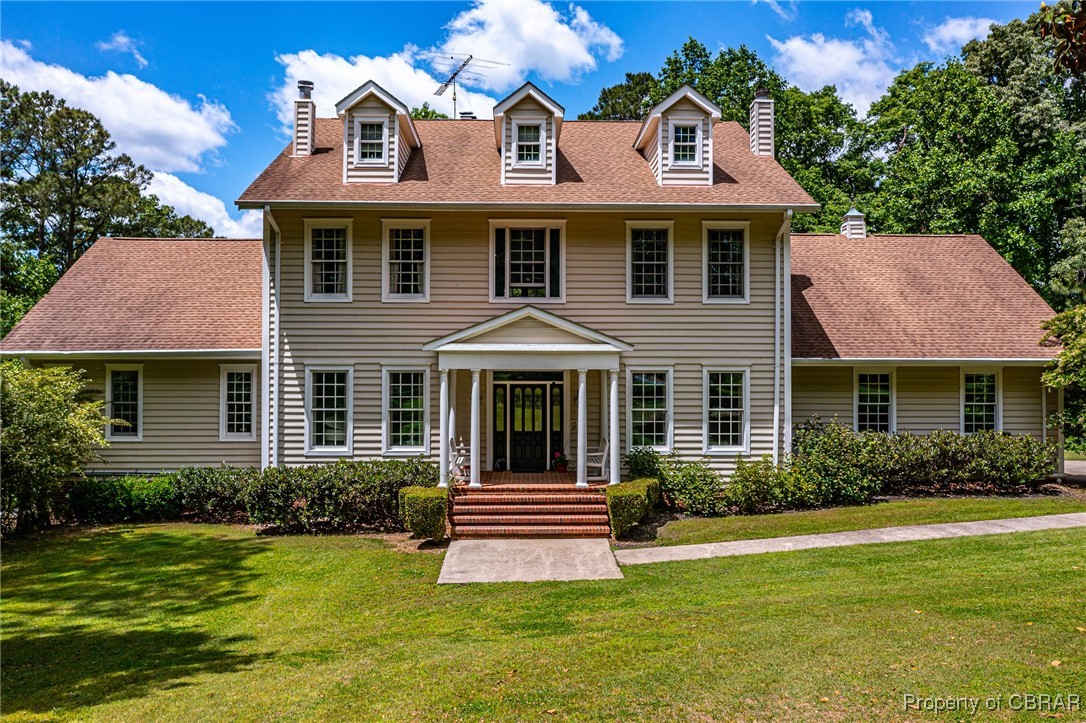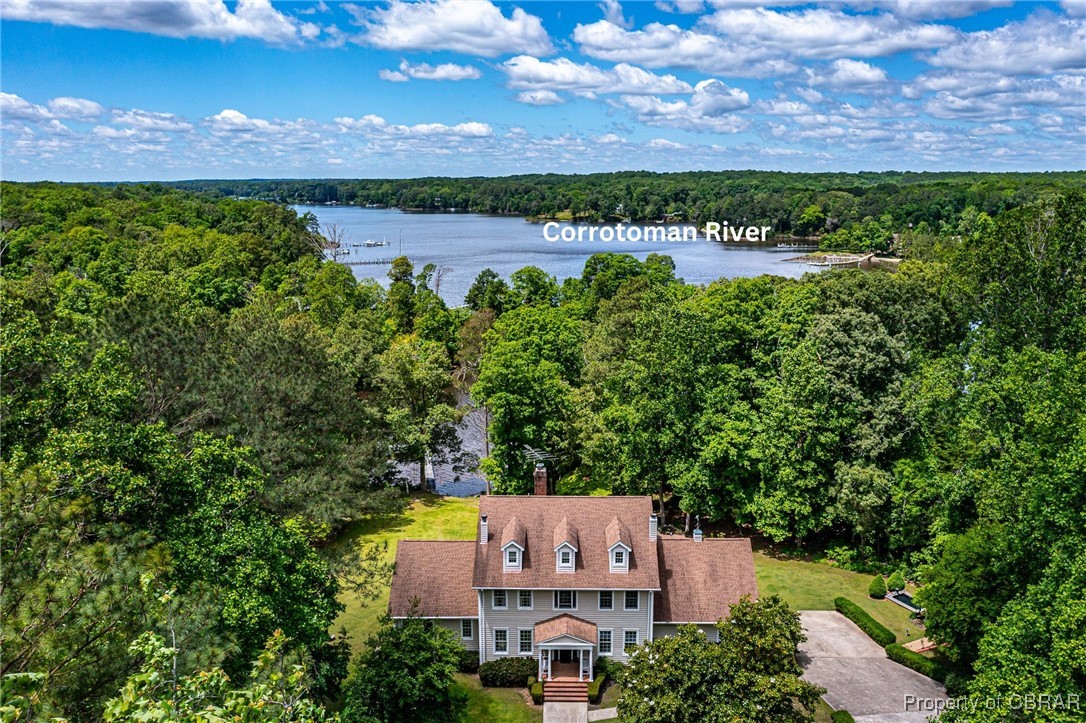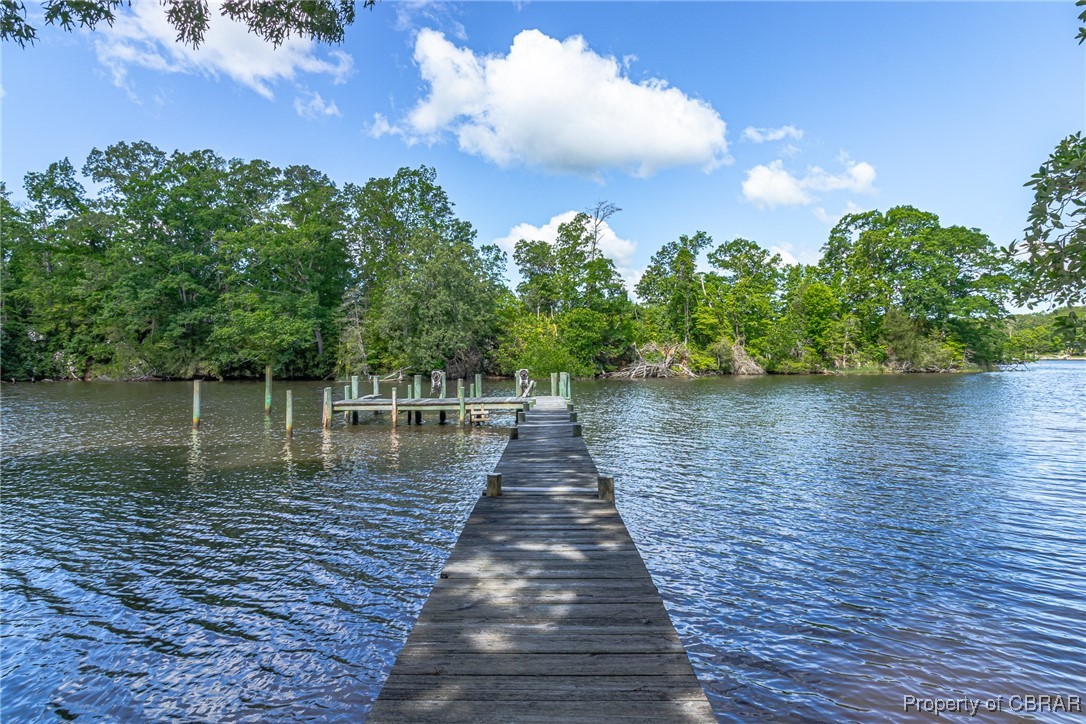


673 Nugent Lane, Weems, VA 22576
$1,570,000
4
Beds
5
Baths
5,218
Sq Ft
Single Family
Active
Listed by
Andrea Holt
Shelly Ritter
Isabell K. Horsley Real Estate
804-435-2644
Last updated:
June 29, 2025, 02:22 PM
MLS#
2504403
Source:
RV
About This Home
Home Facts
Single Family
5 Baths
4 Bedrooms
Built in 1994
Price Summary
1,570,000
$300 per Sq. Ft.
MLS #:
2504403
Last Updated:
June 29, 2025, 02:22 PM
Added:
4 month(s) ago
Rooms & Interior
Bedrooms
Total Bedrooms:
4
Bathrooms
Total Bathrooms:
5
Full Bathrooms:
5
Interior
Living Area:
5,218 Sq. Ft.
Structure
Structure
Architectural Style:
Custom, Two Story
Building Area:
5,218 Sq. Ft.
Year Built:
1994
Lot
Lot Size (Sq. Ft):
524,810
Finances & Disclosures
Price:
$1,570,000
Price per Sq. Ft:
$300 per Sq. Ft.
Contact an Agent
Yes, I would like more information from Coldwell Banker. Please use and/or share my information with a Coldwell Banker agent to contact me about my real estate needs.
By clicking Contact I agree a Coldwell Banker Agent may contact me by phone or text message including by automated means and prerecorded messages about real estate services, and that I can access real estate services without providing my phone number. I acknowledge that I have read and agree to the Terms of Use and Privacy Notice.
Contact an Agent
Yes, I would like more information from Coldwell Banker. Please use and/or share my information with a Coldwell Banker agent to contact me about my real estate needs.
By clicking Contact I agree a Coldwell Banker Agent may contact me by phone or text message including by automated means and prerecorded messages about real estate services, and that I can access real estate services without providing my phone number. I acknowledge that I have read and agree to the Terms of Use and Privacy Notice.